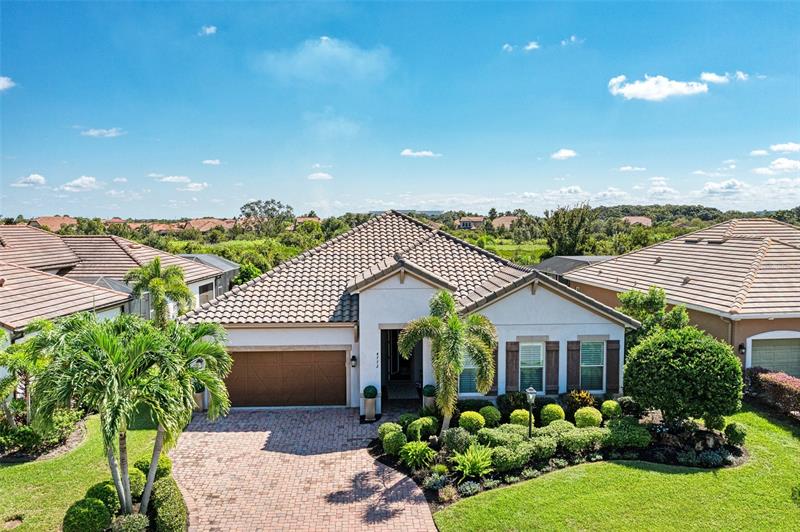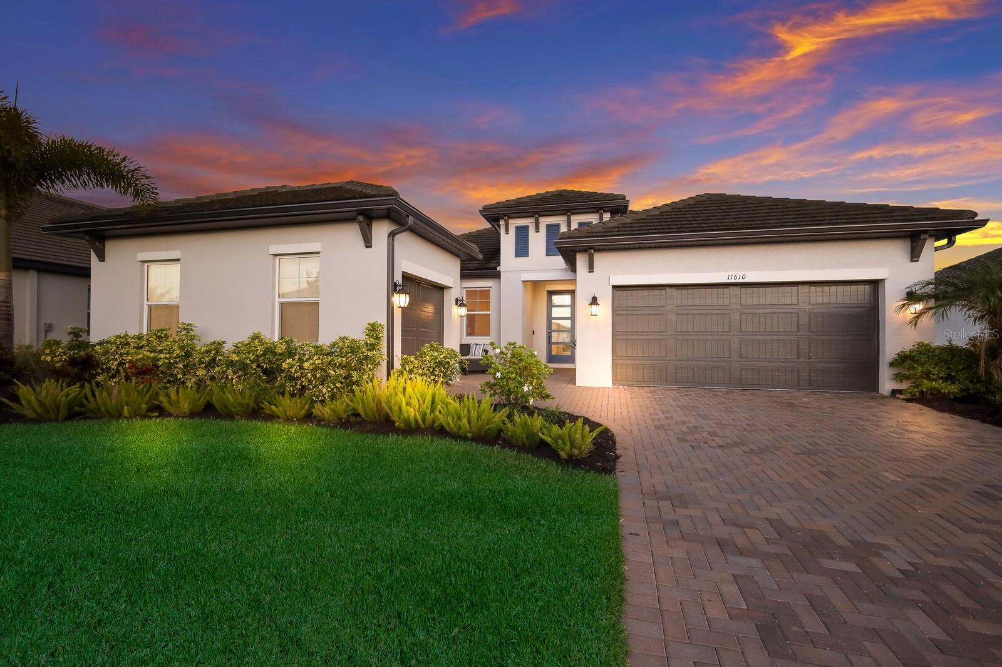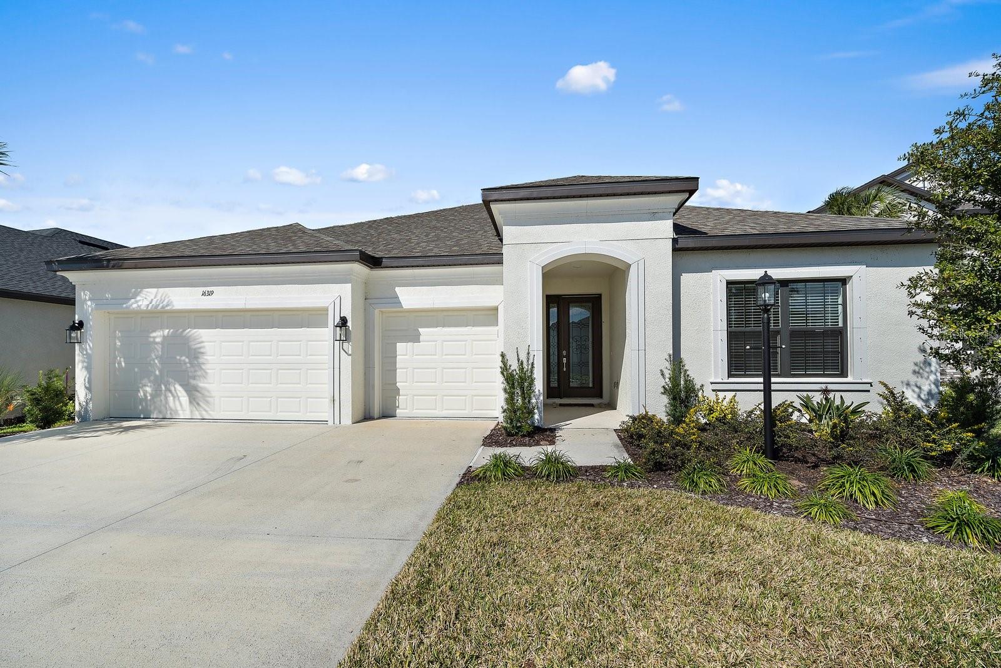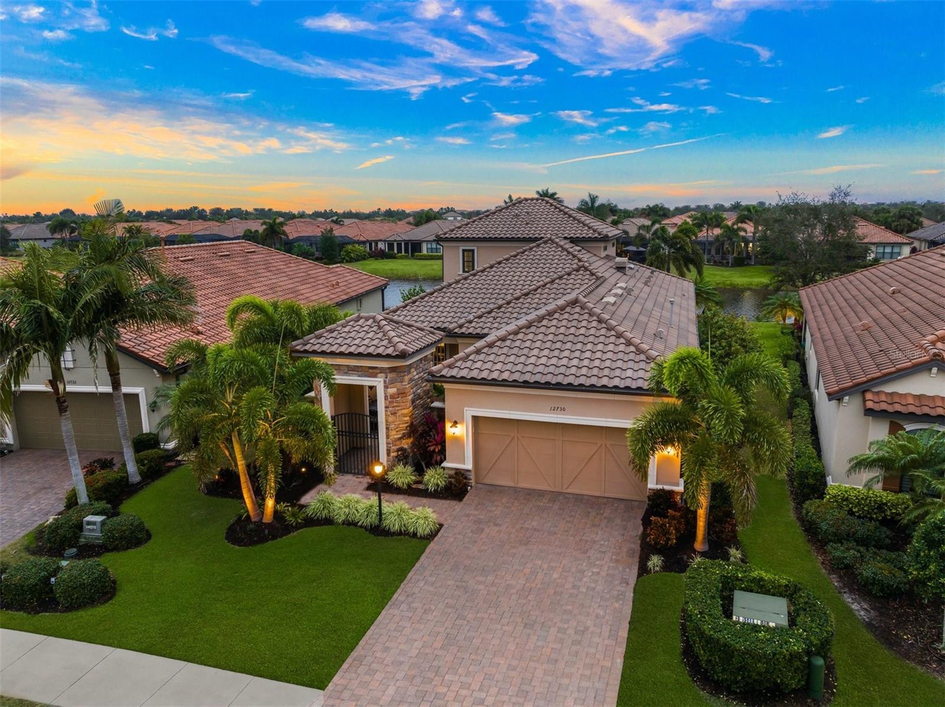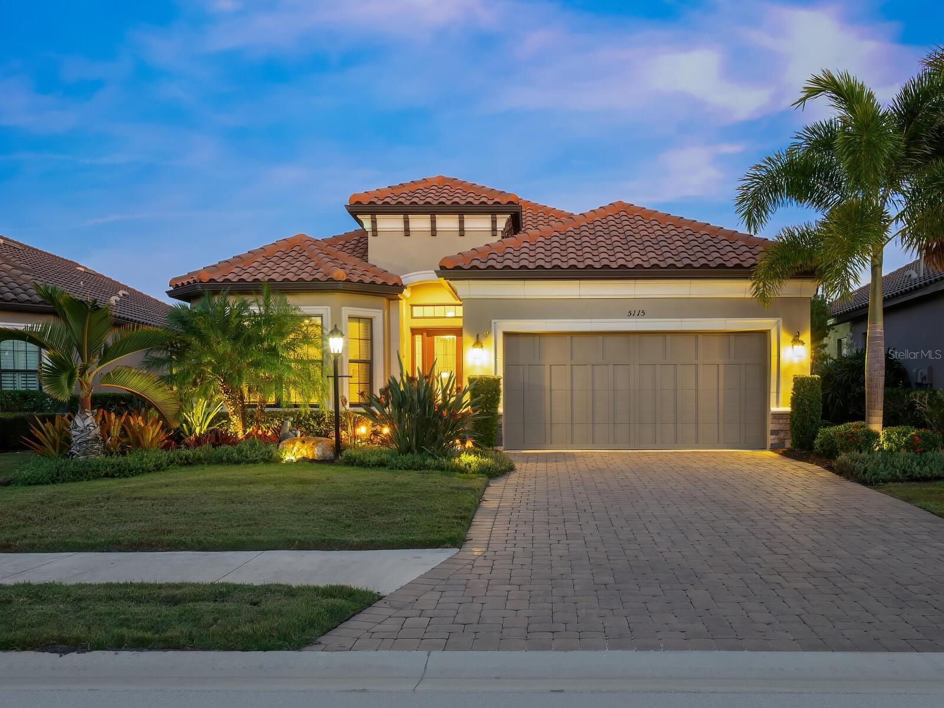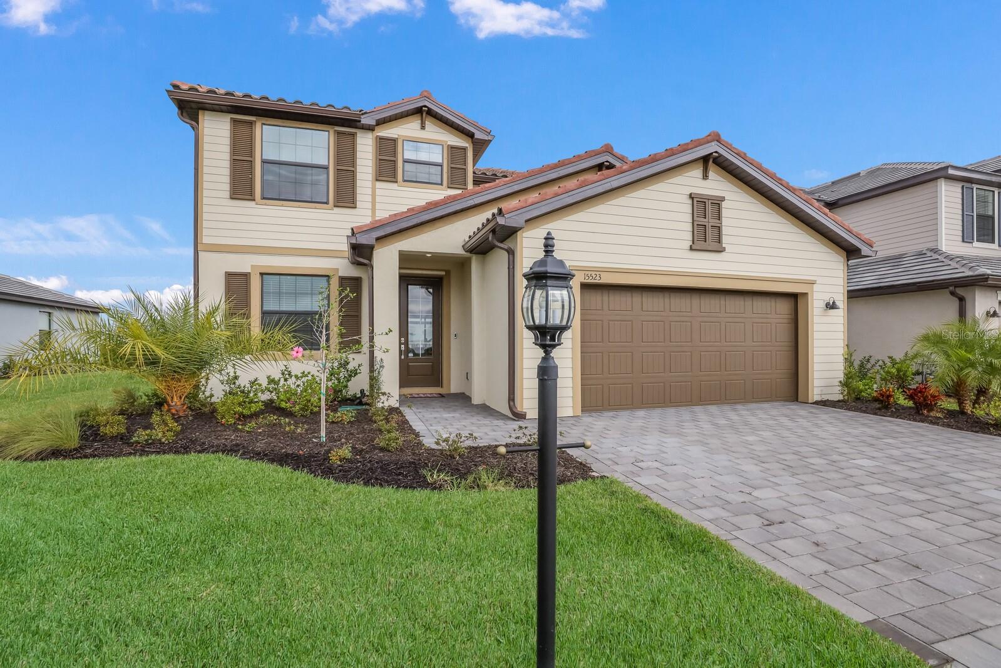4772 Royal Dornoch Cir, Bradenton, Florida
List Price: $849,000
MLS Number:
A4513397
- Status: Sold
- Sold Date: Nov 30, 2021
- DOM: 5 days
- Square Feet: 2534
- Bedrooms: 3
- Baths: 2
- Half Baths: 1
- Garage: 3
- City: BRADENTON
- Zip Code: 34211
- Year Built: 2013
- HOA Fee: $1,672
- Payments Due: Annually
Misc Info
Subdivision: Rosedale Add Ph I
Annual Taxes: $5,321
HOA Fee: $1,672
HOA Payments Due: Annually
Lot Size: 0 to less than 1/4
Request the MLS data sheet for this property
Sold Information
CDD: $849,000
Sold Price per Sqft: $ 335.04 / sqft
Home Features
Appliances: Built-In Oven, Convection Oven, Cooktop, Dishwasher, Disposal, Dryer, Exhaust Fan, Gas Water Heater, Microwave, Range, Range Hood, Refrigerator
Flooring: Carpet, Engineered Hardwood, Porcelain Tile
Air Conditioning: Central Air
Exterior: Irrigation System, Lighting, Outdoor Grill, Rain Gutters, Shade Shutter(s), Sliding Doors
Garage Features: Covered, Driveway, Garage Door Opener, Ground Level, Guest, Off Street, Oversized, Tandem, Workshop in Garage
Room Dimensions
Schools
- Elementary: Braden River Elementary
- High: Lakewood Ranch High
- Map
- Street View
