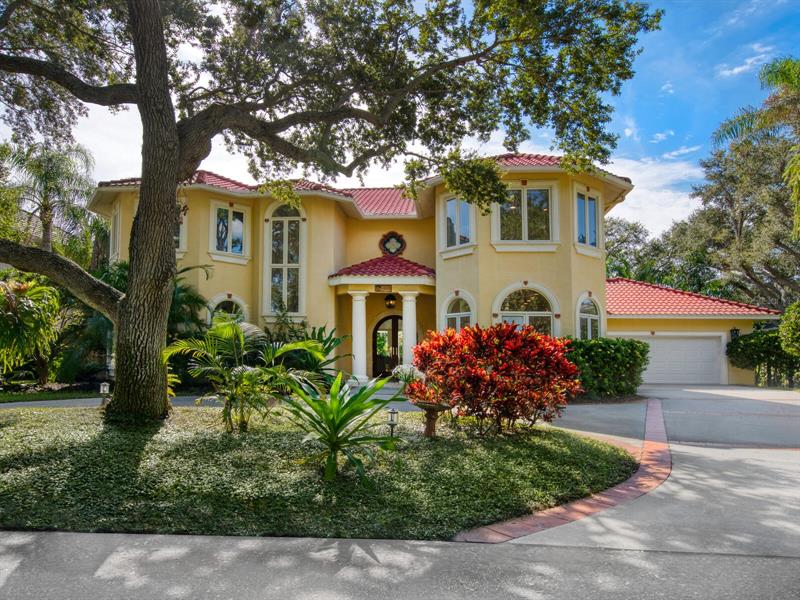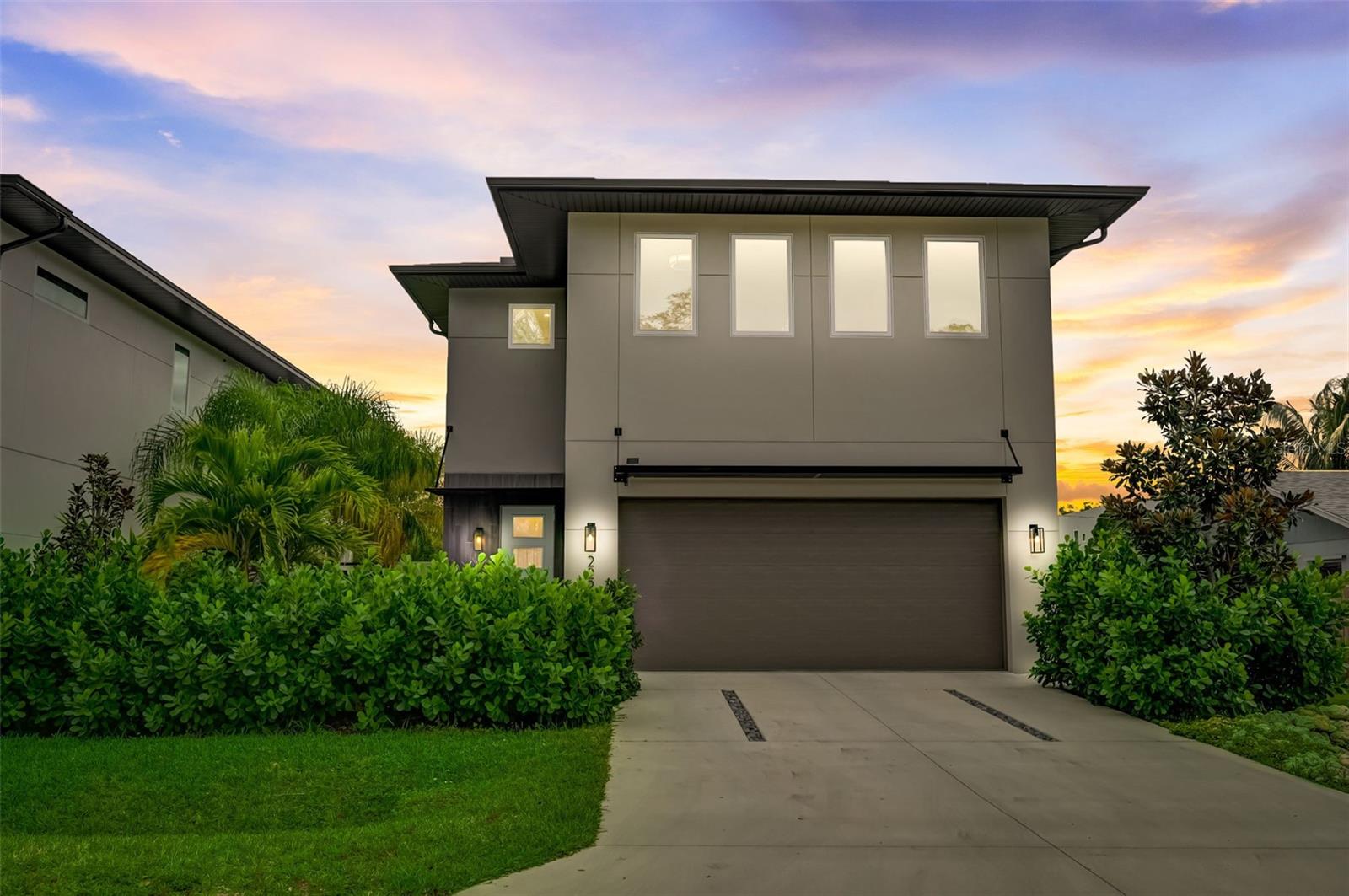1669 Landings Ln, Sarasota, Florida
List Price: $1,500,000
MLS Number:
A4513480
- Status: Sold
- Sold Date: Nov 04, 2021
- DOM: 1 days
- Square Feet: 4306
- Bedrooms: 4
- Baths: 4
- Half Baths: 1
- Garage: 2
- City: SARASOTA
- Zip Code: 34231
- Year Built: 1987
- HOA Fee: $1,305
- Payments Due: Annually
Misc Info
Subdivision: The Landings
Annual Taxes: $8,930
HOA Fee: $1,305
HOA Payments Due: Annually
Lot Size: 1/4 to less than 1/2
Request the MLS data sheet for this property
Sold Information
CDD: $1,550,000
Sold Price per Sqft: $ 359.96 / sqft
Home Features
Appliances: Built-In Oven, Convection Oven, Cooktop, Dishwasher, Disposal, Refrigerator
Flooring: Ceramic Tile, Travertine
Fireplace: Wood Burning
Air Conditioning: Central Air, Wall/Window Unit(s)
Exterior: Balcony, Fenced, French Doors, Irrigation System, Lighting, Outdoor Shower
Room Dimensions
Schools
- Elementary: Phillippi Shores Elementa
- High: Riverview High
- Map
- Street View



























































