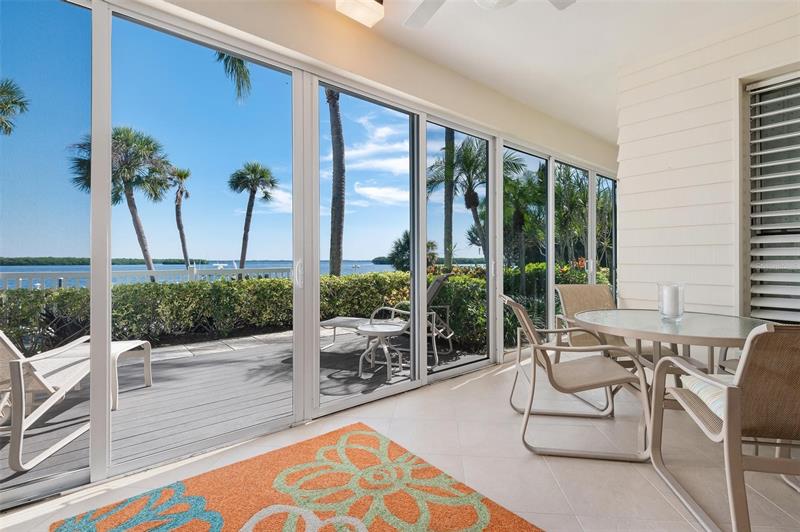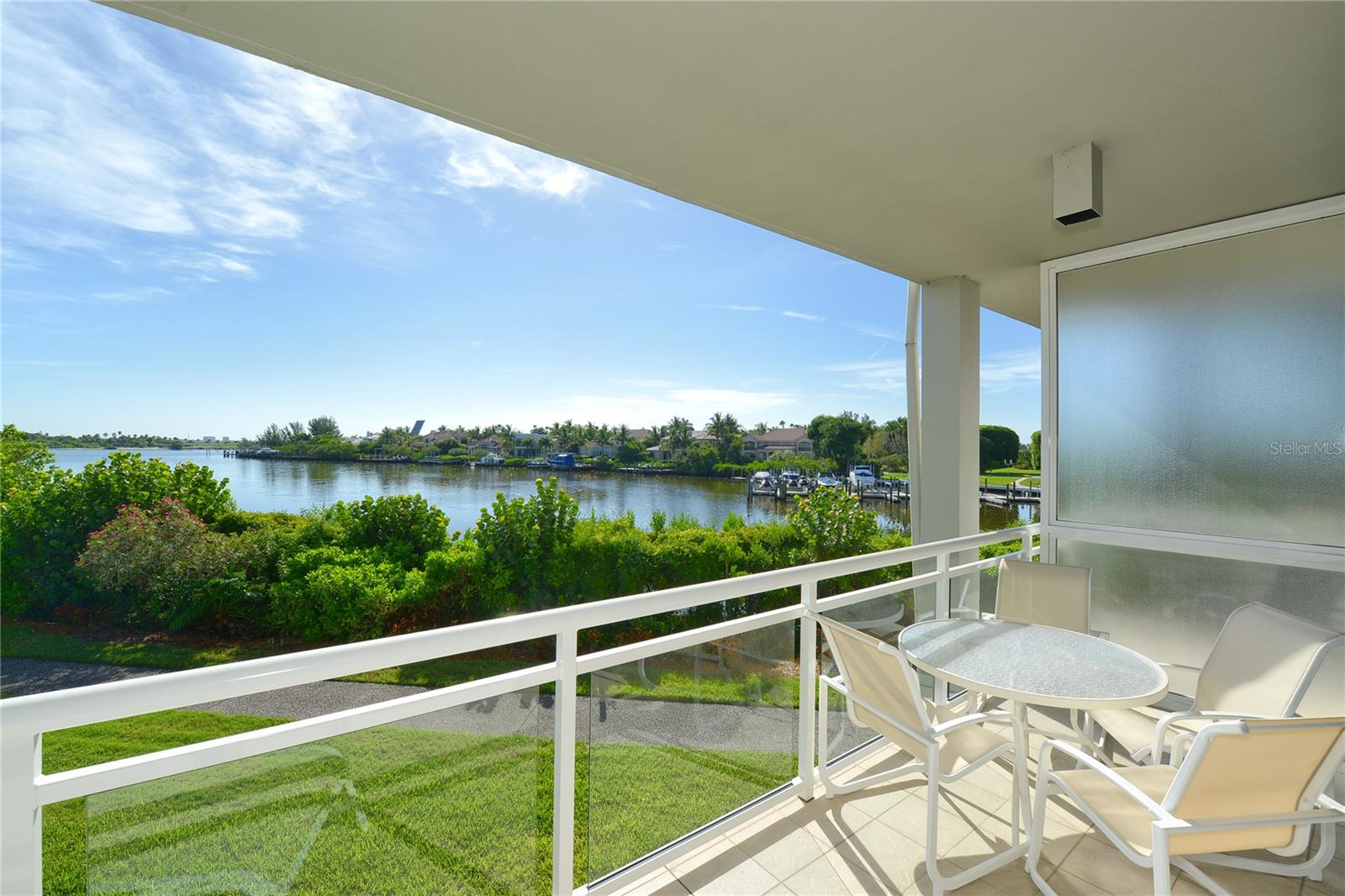615 Dream Island Pl #111, Longboat Key, Florida
List Price: $649,000
MLS Number:
A4513605
- Status: Sold
- Sold Date: Nov 19, 2021
- Square Feet: 1293
- Bedrooms: 2
- Baths: 2
- City: LONGBOAT KEY
- Zip Code: 34228
- Year Built: 1985
Misc Info
Subdivision: Harbour Villa Club At The Buccaneer
Annual Taxes: $7,764
Water Front: Bay/Harbor
Water View: Bay/Harbor - Full, Bay/Harbor - Partial, Intracoastal Waterway
Water Access: Bay/Harbor
Water Extras: Assigned Boat Slip, Boat Ramp - Private, Bridges - No Fixed Bridges, Dock - Composite, Dock - Slip Deeded On-Site, Dock w/Electric, Dock w/Water Supply, Minimum Wake Zone, Seawall - Concrete
Request the MLS data sheet for this property
Sold Information
CDD: $649,000
Sold Price per Sqft: $ 501.93 / sqft
Home Features
Appliances: Bar Fridge, Dishwasher, Disposal, Dryer, Electric Water Heater, Exhaust Fan, Ice Maker, Microwave, Range, Range Hood, Refrigerator, Washer
Flooring: Carpet, Engineered Hardwood
Air Conditioning: Central Air, Humidity Control
Exterior: Fenced, Irrigation System, Lighting, Outdoor Grill, Outdoor Shower, Rain Gutters, Sidewalk, Storage, Tennis Court(s)
Garage Features: Assigned, Guest
Room Dimensions
Schools
- Elementary: Anna Maria Elementary
- High: Bayshore High
- Map
- Street View















































