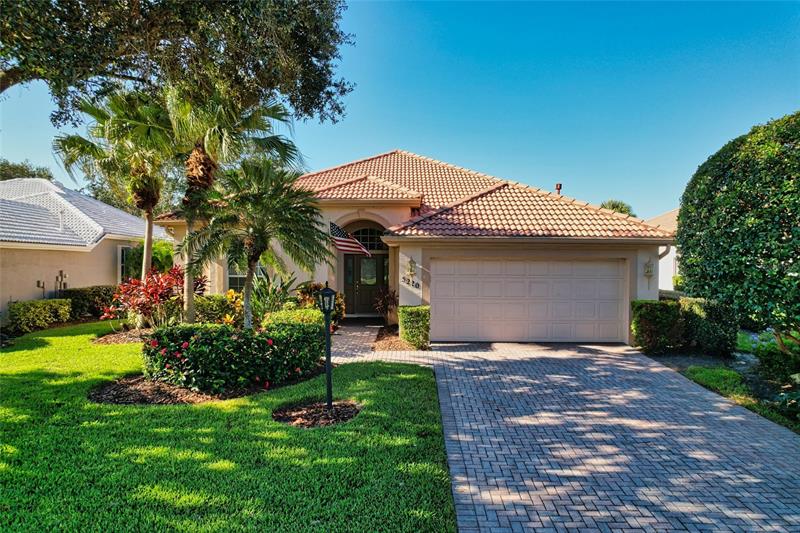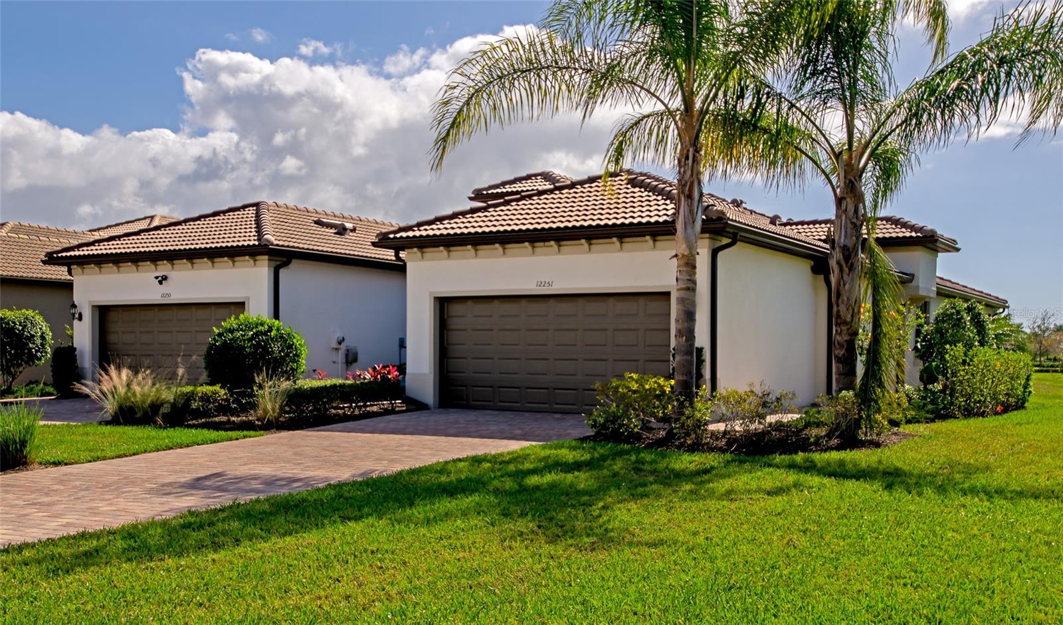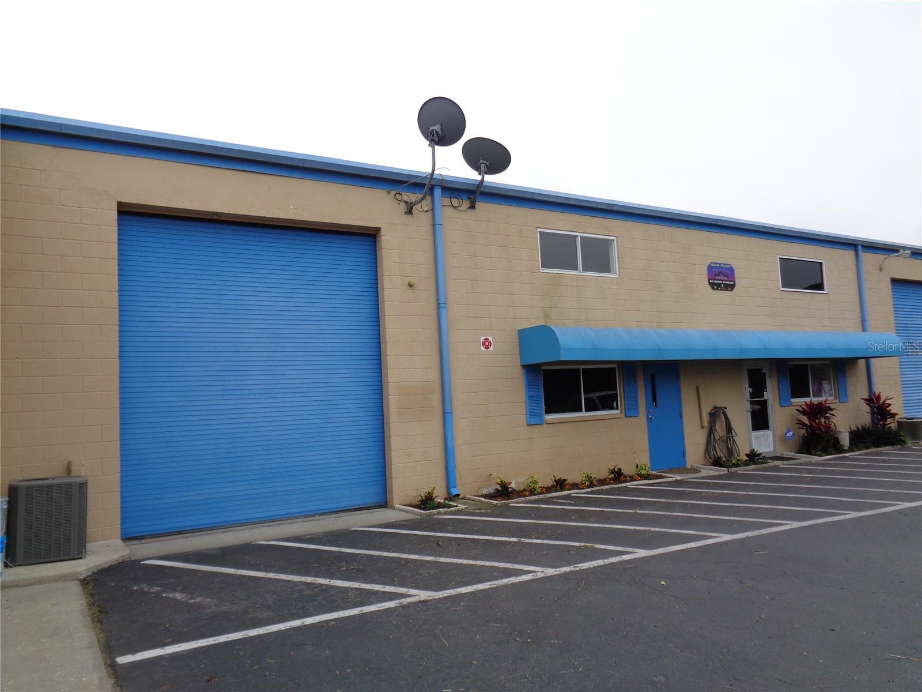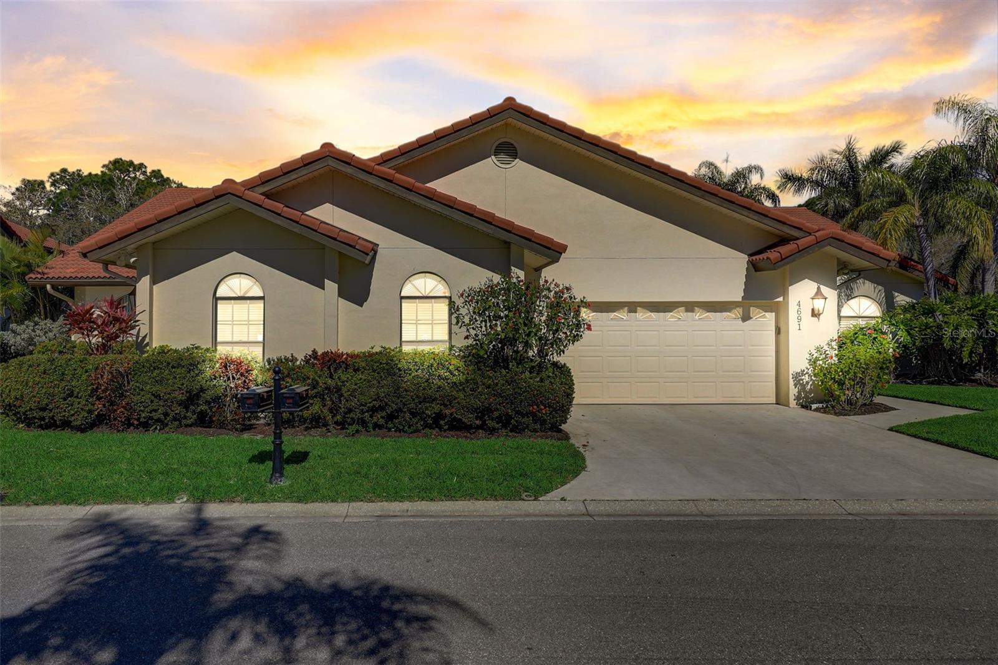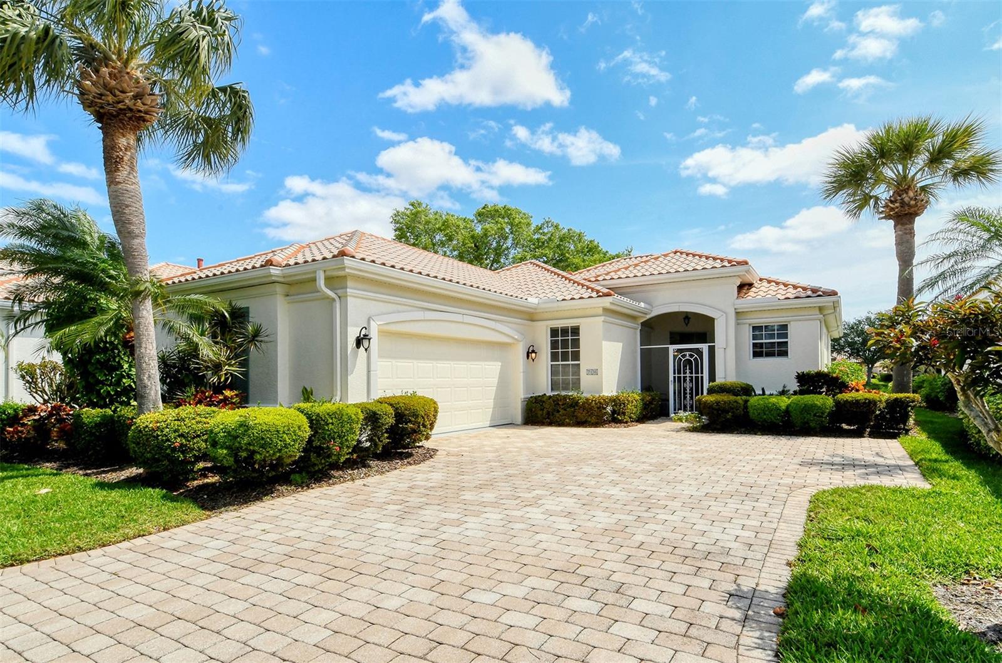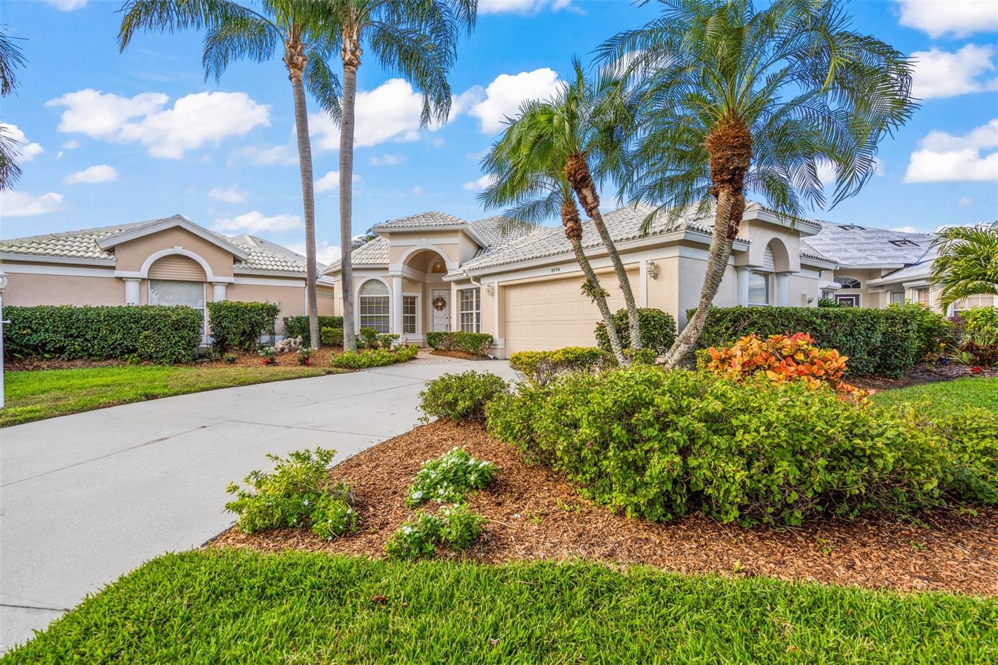5220 Highbury Cir, Sarasota, Florida
List Price: $550,000
MLS Number:
A4513652
- Status: Sold
- Sold Date: Nov 08, 2021
- DOM: 4 days
- Square Feet: 2071
- Bedrooms: 3
- Baths: 2
- Garage: 2
- City: SARASOTA
- Zip Code: 34238
- Year Built: 2000
- HOA Fee: $740
- Payments Due: Quarterly
Misc Info
Subdivision: The Hamptons
Annual Taxes: $3,398
HOA Fee: $740
HOA Payments Due: Quarterly
Lot Size: 0 to less than 1/4
Request the MLS data sheet for this property
Sold Information
CDD: $587,000
Sold Price per Sqft: $ 283.44 / sqft
Home Features
Appliances: Dishwasher, Disposal, Dryer, Gas Water Heater, Microwave, Range, Refrigerator, Tankless Water Heater, Washer
Flooring: Carpet, Ceramic Tile, Wood
Air Conditioning: Central Air
Exterior: Irrigation System
Garage Features: Garage Door Opener
Room Dimensions
Schools
- Elementary: Ashton Elementary
- High: Riverview High
- Map
- Street View
