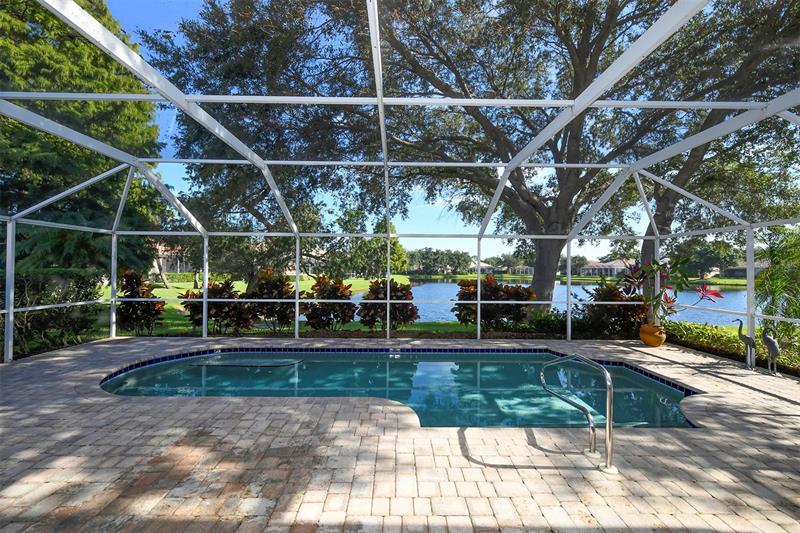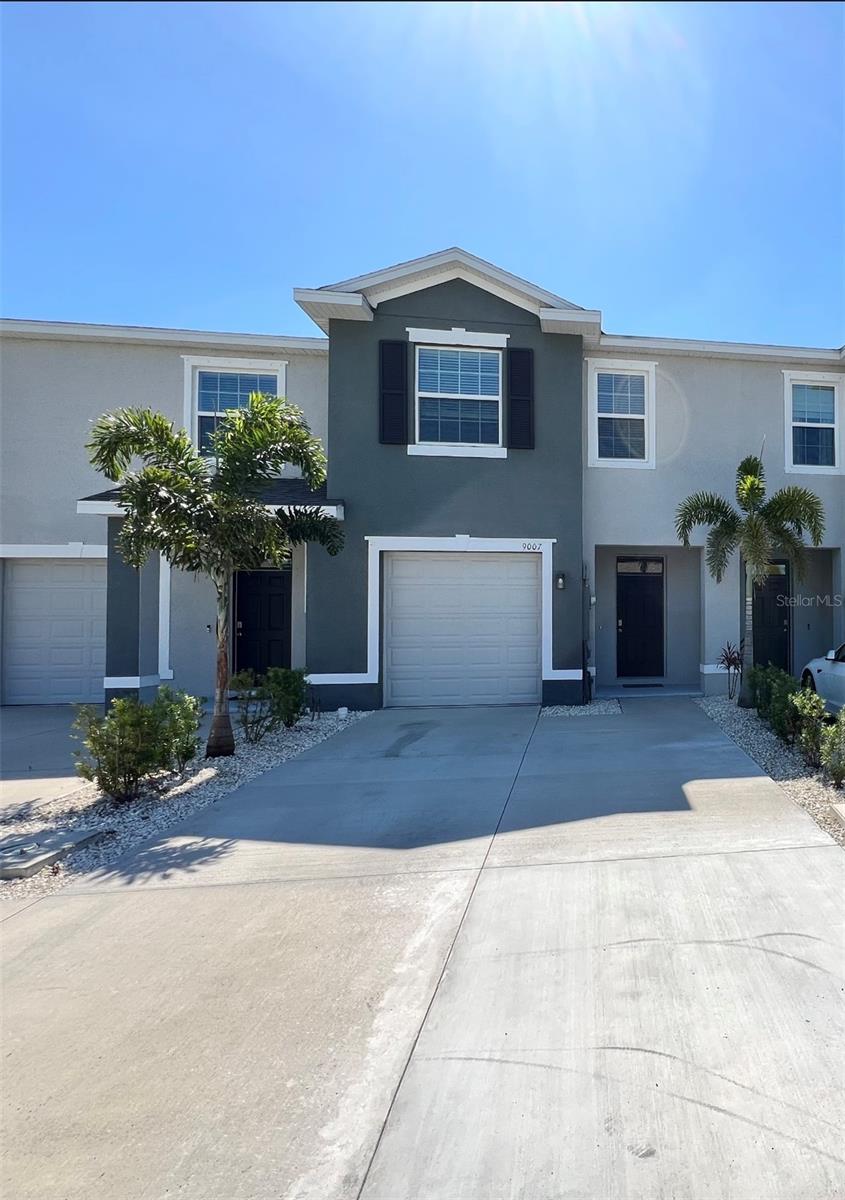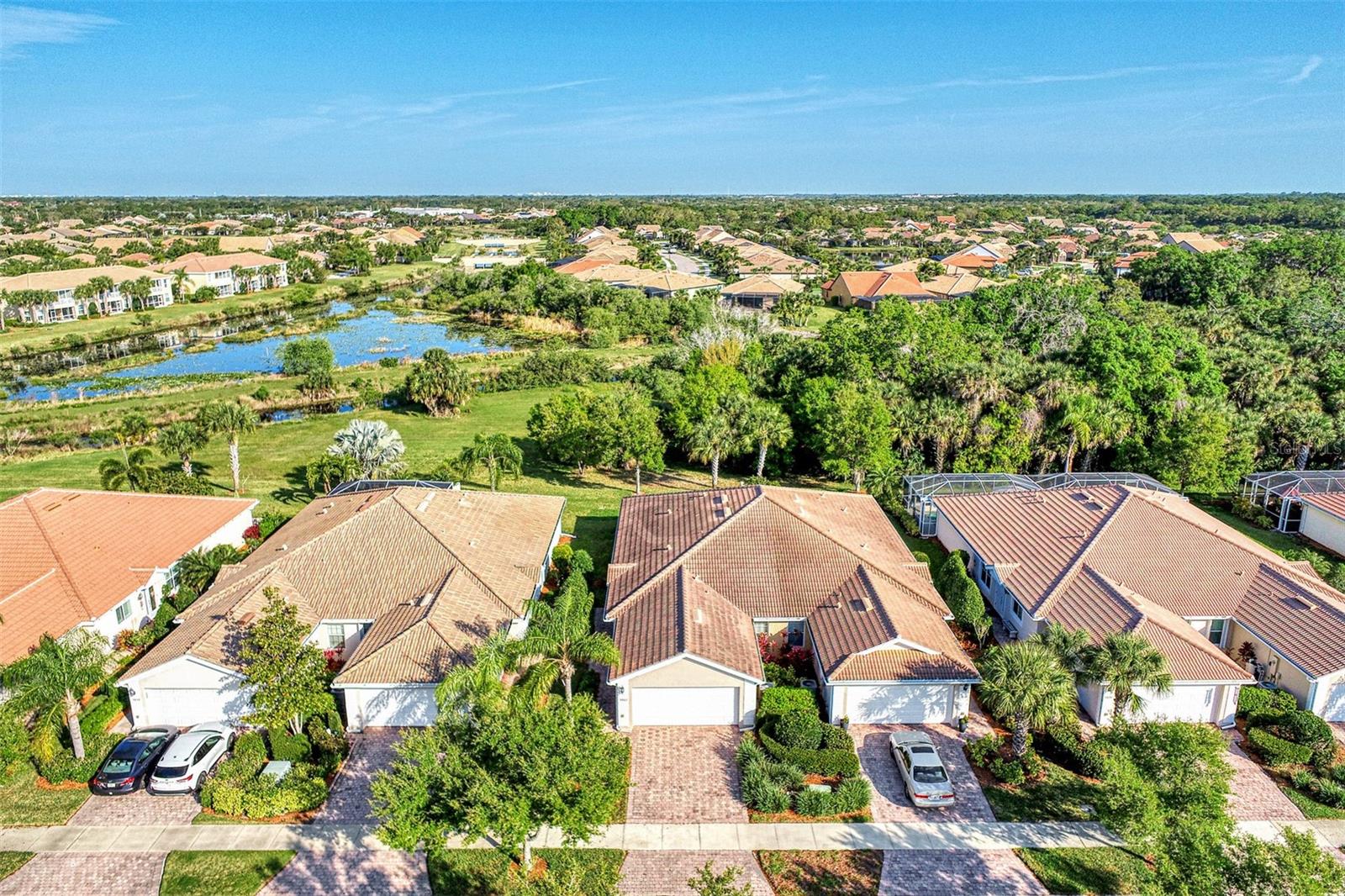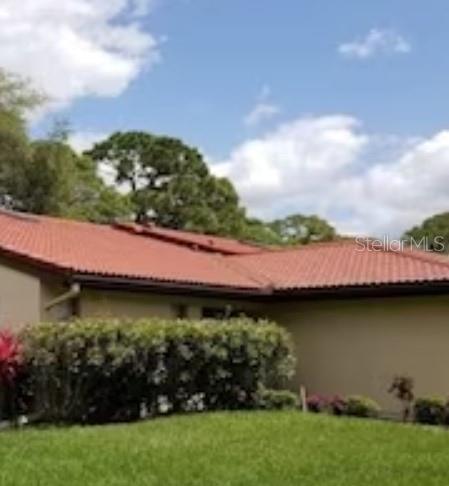5261 Highbury Cir, Sarasota, Florida
List Price: $505,000
MLS Number:
A4513706
- Status: Sold
- Sold Date: Oct 21, 2021
- DOM: 5 days
- Square Feet: 1823
- Bedrooms: 3
- Baths: 2
- Garage: 2
- City: SARASOTA
- Zip Code: 34238
- Year Built: 1999
- HOA Fee: $768
- Payments Due: Quarterly
Misc Info
Subdivision: The Hamptons
Annual Taxes: $3,635
HOA Fee: $768
HOA Payments Due: Quarterly
Water Front: Lake
Water View: Lake
Lot Size: 0 to less than 1/4
Request the MLS data sheet for this property
Sold Information
CDD: $542,000
Sold Price per Sqft: $ 297.31 / sqft
Home Features
Appliances: Dishwasher, Disposal, Dryer, Gas Water Heater, Kitchen Reverse Osmosis System, Microwave, Range, Refrigerator, Washer, Water Softener
Flooring: Carpet, Tile
Air Conditioning: Central Air, Zoned
Exterior: Irrigation System, Sliding Doors
Garage Features: Driveway, Garage Door Opener, Ground Level
Room Dimensions
Schools
- Elementary: Ashton Elementary
- High: Riverview High
- Map
- Street View























































