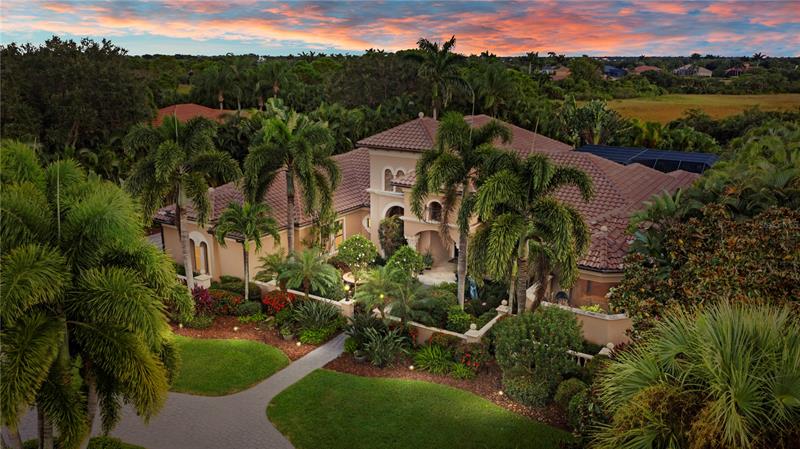5262 Celedon Ct, Sarasota, Florida
List Price: $1,900,000
MLS Number:
A4514649
- Status: Sold
- Sold Date: Nov 09, 2021
- Square Feet: 4853
- Bedrooms: 3
- Baths: 3
- Half Baths: 1
- Garage: 3
- City: SARASOTA
- Zip Code: 34238
- Year Built: 2004
- HOA Fee: $2,856
- Payments Due: Annually
Misc Info
Subdivision: Silver Oak
Annual Taxes: $11,935
HOA Fee: $2,856
HOA Payments Due: Annually
Lot Size: 1/2 to less than 1
Request the MLS data sheet for this property
Sold Information
CDD: $1,850,000
Sold Price per Sqft: $ 381.21 / sqft
Home Features
Appliances: Bar Fridge, Dishwasher, Disposal, Dryer, Microwave, Range, Range Hood, Refrigerator, Tankless Water Heater, Washer, Wine Refrigerator
Flooring: Engineered Hardwood, Tile
Fireplace: Gas, Other Room
Air Conditioning: Central Air, Zoned
Exterior: Irrigation System, Lighting, Outdoor Grill, Outdoor Kitchen, Rain Gutters, Sliding Doors, Sprinkler Metered
Garage Features: Circular Driveway, Driveway, Garage Door Opener, Garage Faces Side, Ground Level, Oversized
Room Dimensions
Schools
- Elementary: Laurel Nokomis Elementary
- High: Venice Senior High
- Map
- Street View




