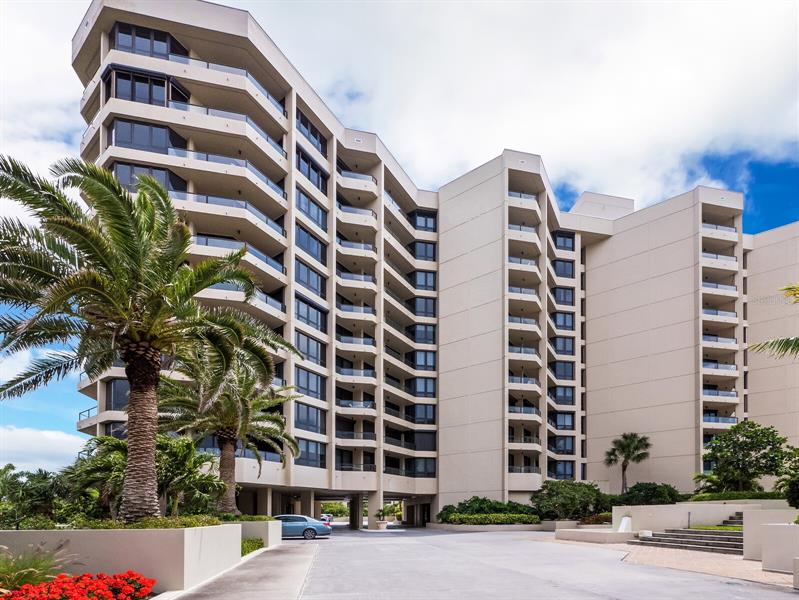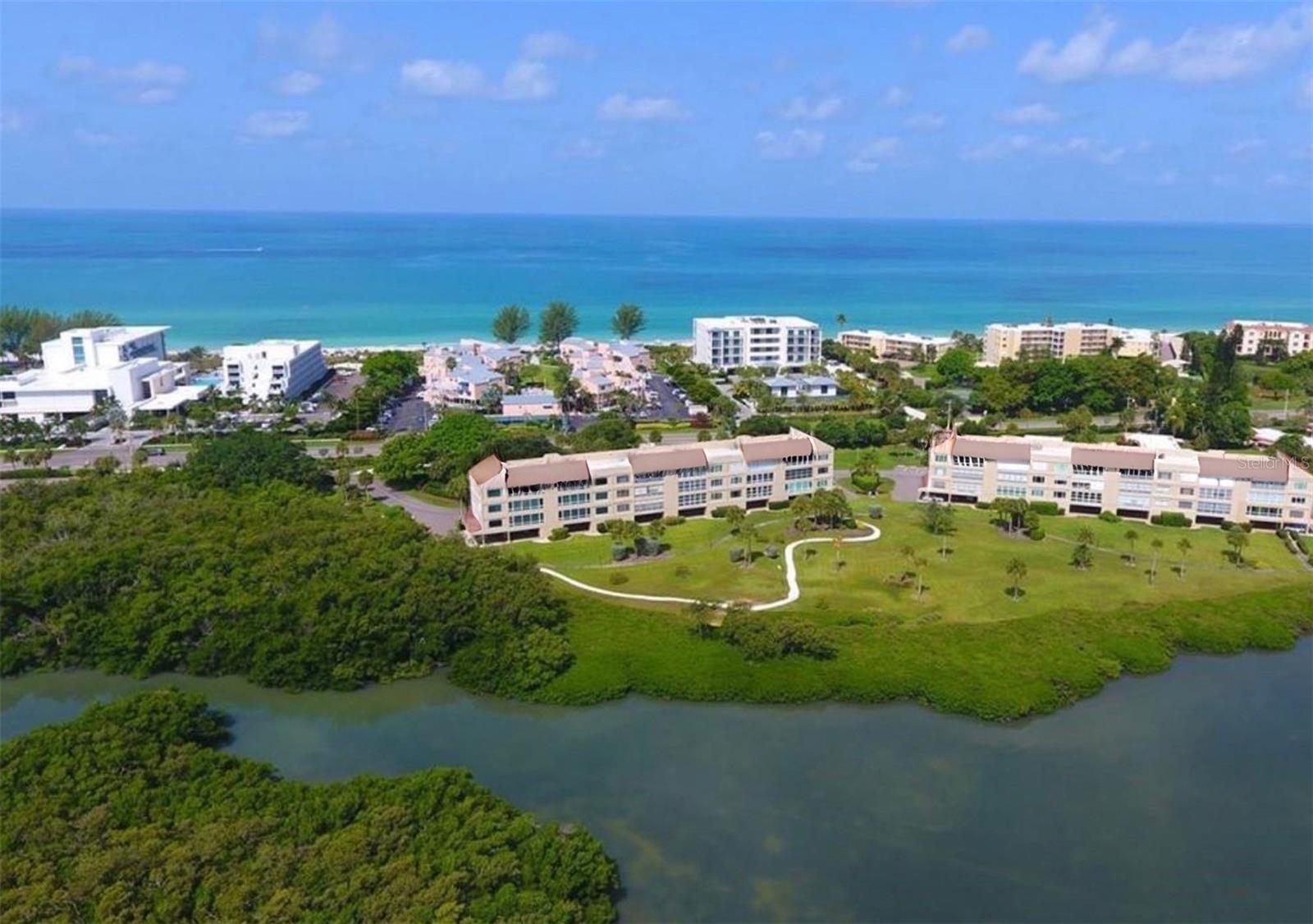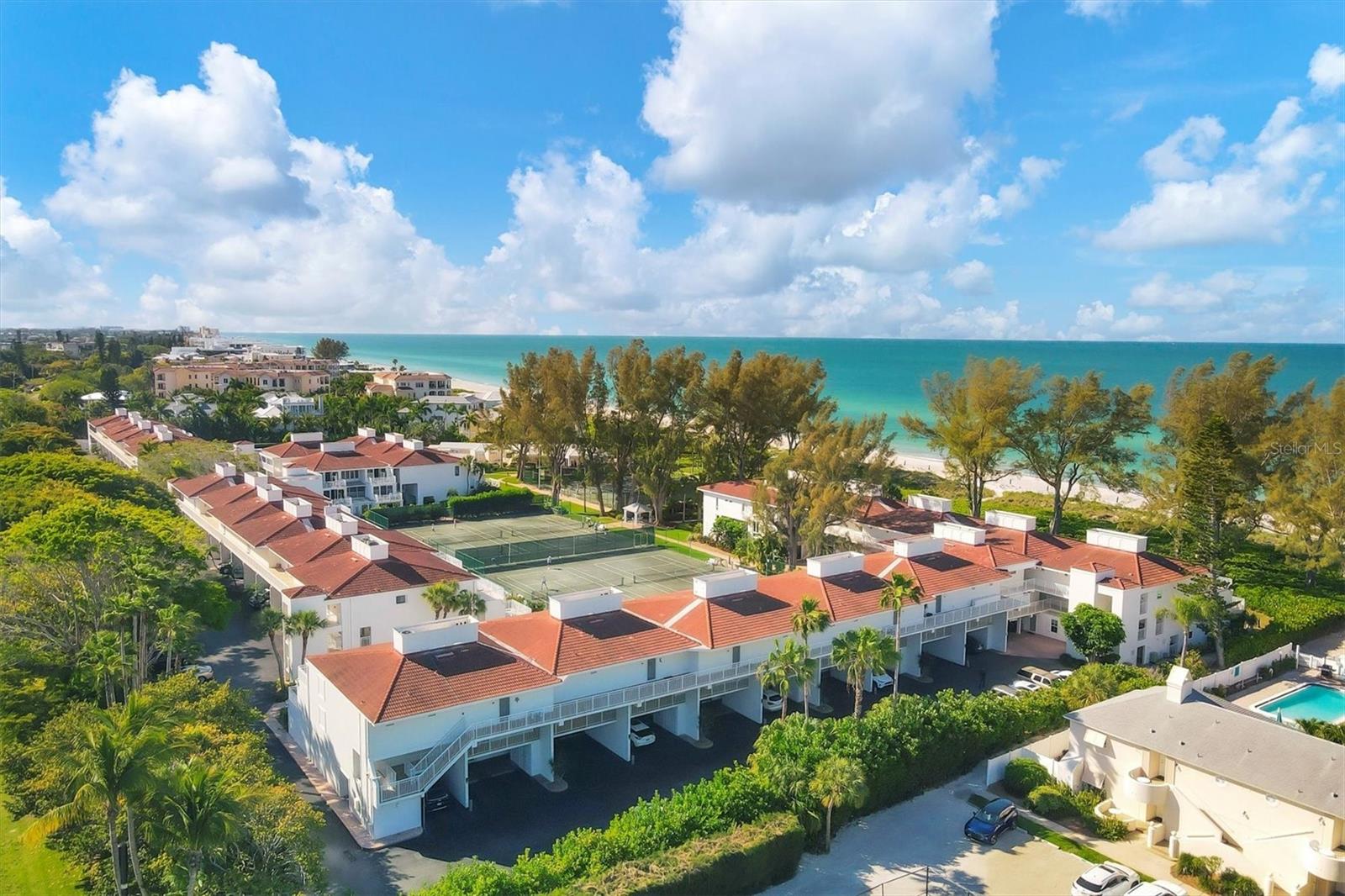1211 Gulf Of Mexico Dr #306, Longboat Key, Florida
List Price: $779,000
MLS Number:
A4514746
- Status: Sold
- Sold Date: Nov 30, 2021
- DOM: 5 days
- Square Feet: 1598
- Bedrooms: 2
- Baths: 2
- Garage: 1
- City: LONGBOAT KEY
- Zip Code: 34228
- Year Built: 1985
Misc Info
Subdivision: Promenade
Annual Taxes: $4,893
Water Front: Gulf/Ocean
Water View: Gulf/Ocean - Partial
Water Access: Gulf/Ocean
Lot Size: 5 to less than 10
Request the MLS data sheet for this property
Sold Information
CDD: $845,000
Sold Price per Sqft: $ 528.79 / sqft
Home Features
Appliances: Dishwasher, Dryer, Microwave, Range, Refrigerator, Washer
Flooring: Carpet, Ceramic Tile
Air Conditioning: Central Air
Exterior: Balcony, Lighting, Sliding Doors, Storage
Garage Features: Assigned, Covered, Guest, Portico, Underground
Room Dimensions
Schools
- Elementary: Southside Elementary
- High: Booker High
- Map
- Street View


































