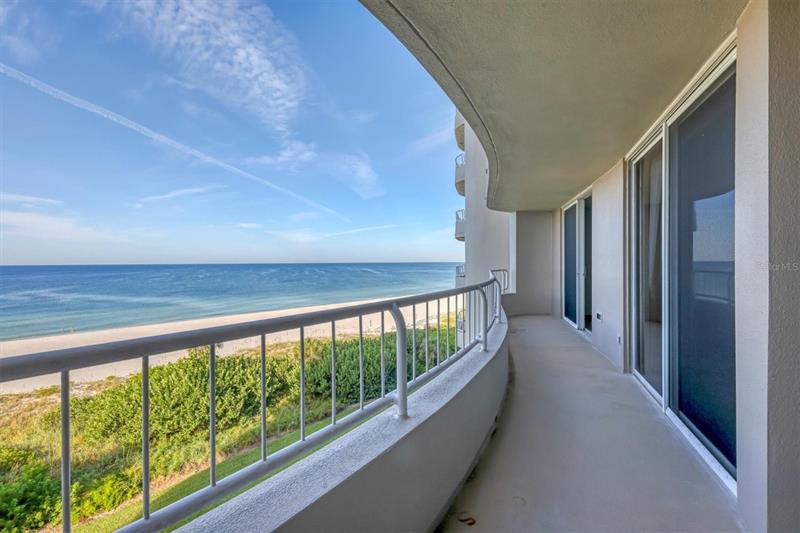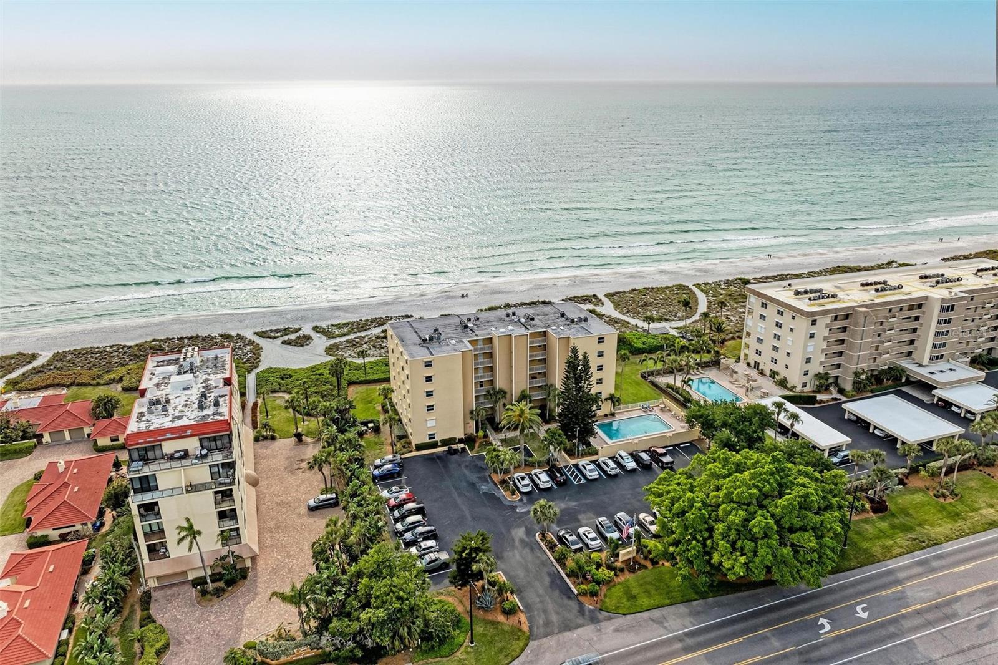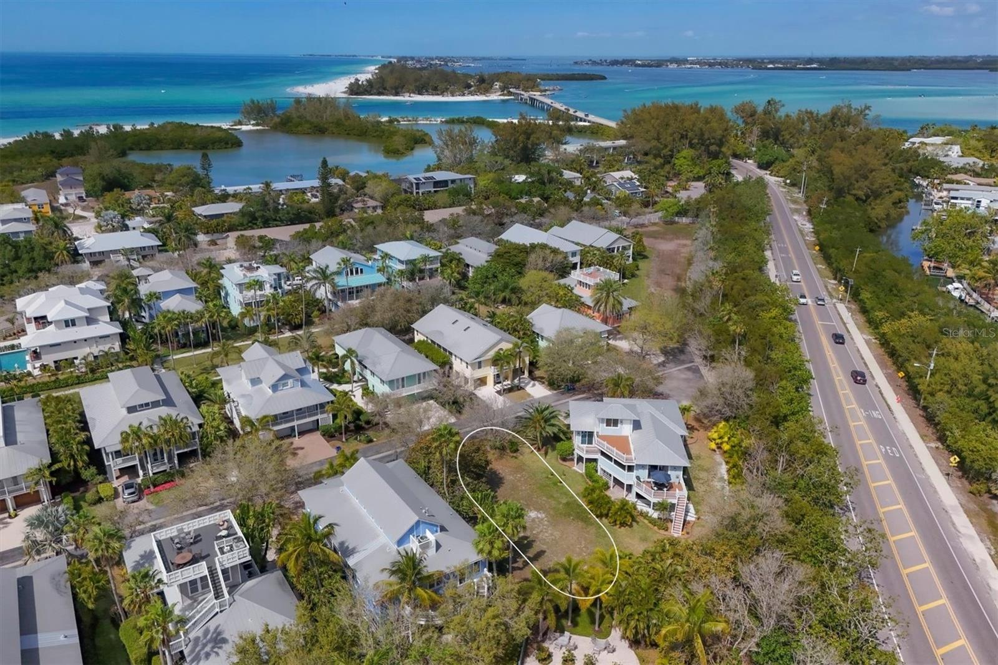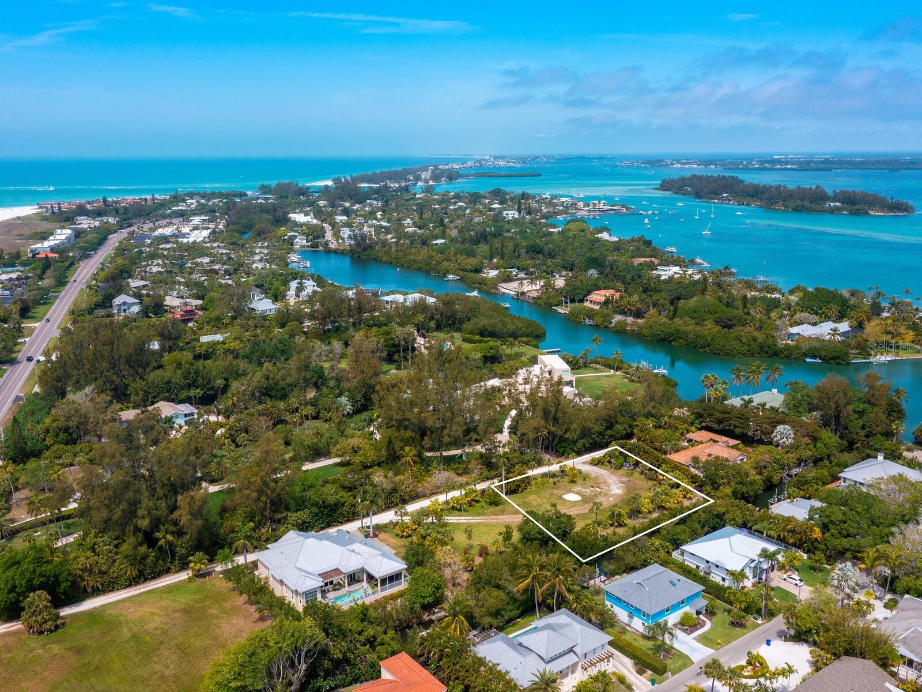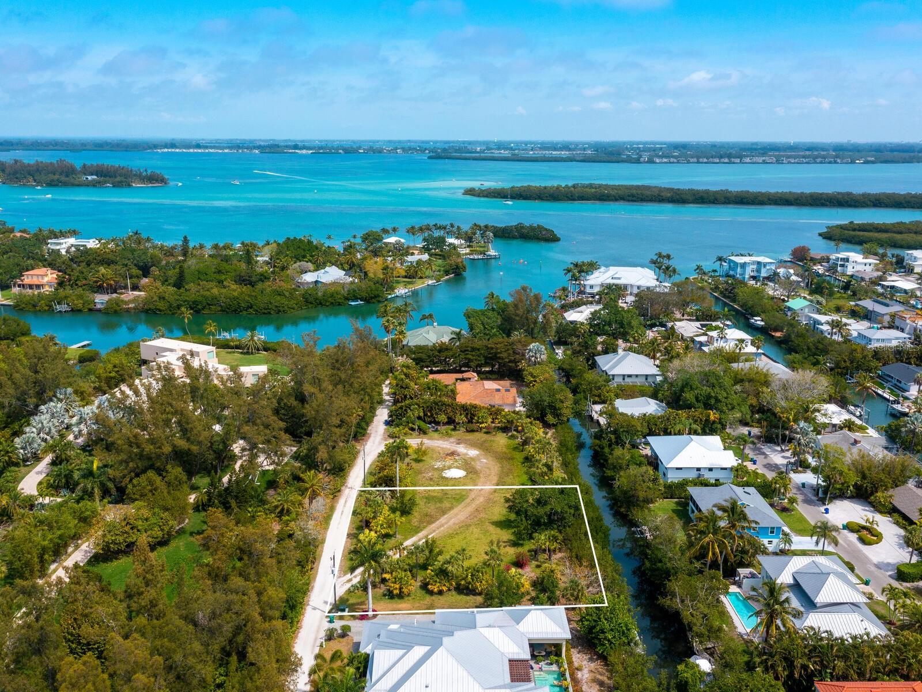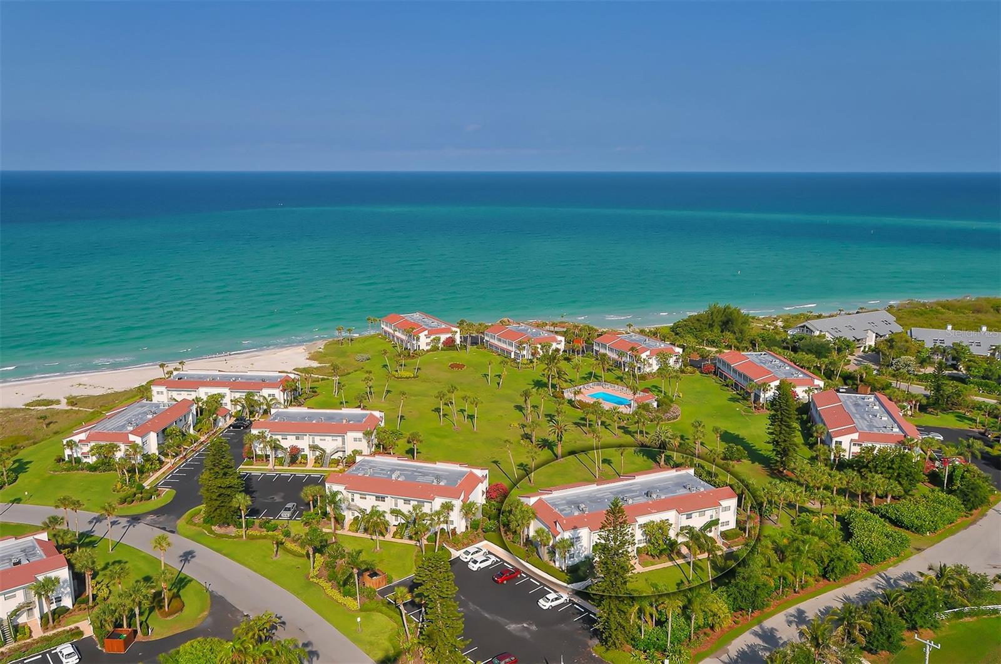775 Longboat Club Rd #501, Longboat Key, Florida
List Price: $1,195,000
MLS Number:
A4515138
- Status: Sold
- Sold Date: Nov 23, 2021
- DOM: 13 days
- Square Feet: 1510
- Bedrooms: 2
- Baths: 2
- Garage: 1
- City: LONGBOAT KEY
- Zip Code: 34228
- Year Built: 1984
- HOA Fee: $3,698
- Payments Due: Quarterly
Misc Info
Subdivision: Beaches Of Longboat Key Ph-1
Annual Taxes: $9,417
HOA Fee: $3,698
HOA Payments Due: Quarterly
Water Front: Gulf/Ocean
Water View: Gulf/Ocean - Full
Lot Size: 5 to less than 10
Request the MLS data sheet for this property
Sold Information
CDD: $1,080,888
Sold Price per Sqft: $ 715.82 / sqft
Home Features
Appliances: Cooktop, Dishwasher, Disposal, Dryer, Microwave, Refrigerator, Washer
Flooring: Laminate, Marble
Air Conditioning: Zoned
Exterior: Balcony, Sidewalk, Sliding Doors, Tennis Court(s)
Garage Features: Assigned, Under Building
Room Dimensions
- Map
- Street View
