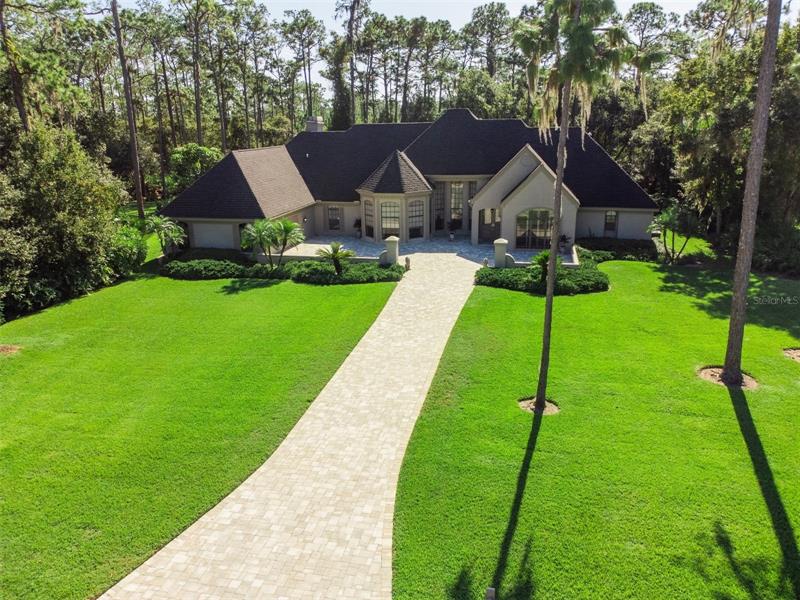7738 Silver Bell Dr, Sarasota, Florida
List Price: $1,050,000
MLS Number:
A4517534
- Status: Sold
- Sold Date: Dec 06, 2021
- DOM: 5 days
- Square Feet: 3880
- Bedrooms: 3
- Baths: 4
- Half Baths: 1
- Garage: 2
- City: SARASOTA
- Zip Code: 34241
- Year Built: 1989
- HOA Fee: $1,150
- Payments Due: Annually
Misc Info
Subdivision: Bent Tree Village
Annual Taxes: $6,796
HOA Fee: $1,150
HOA Payments Due: Annually
Lot Size: 1/2 to less than 1
Request the MLS data sheet for this property
Sold Information
CDD: $1,080,000
Sold Price per Sqft: $ 278.35 / sqft
Home Features
Appliances: Built-In Oven, Cooktop, Dishwasher, Disposal, Dryer, Range, Refrigerator, Washer, Wine Refrigerator
Flooring: Carpet, Tile
Fireplace: Family Room, Wood Burning
Air Conditioning: Central Air
Exterior: French Doors, Irrigation System, Sidewalk
Room Dimensions
Schools
- Elementary: Lakeview Elementary
- High: Sarasota High
- Map
- Street View

































































