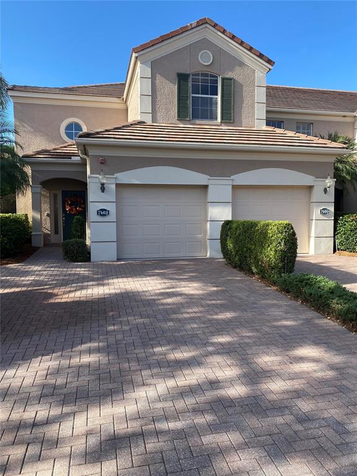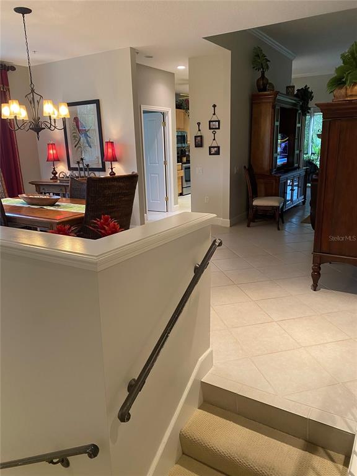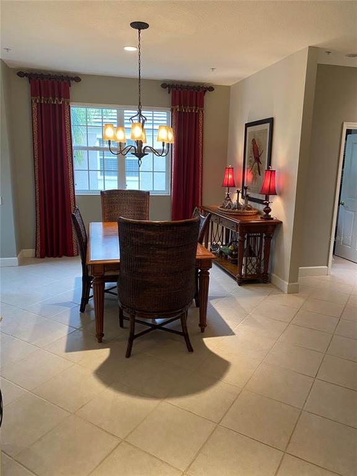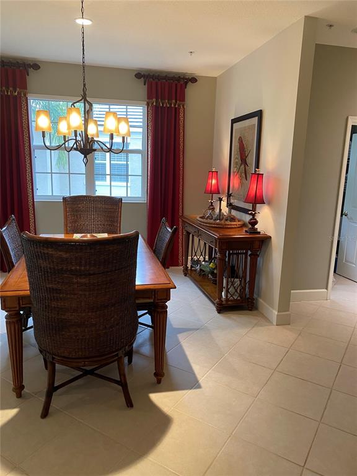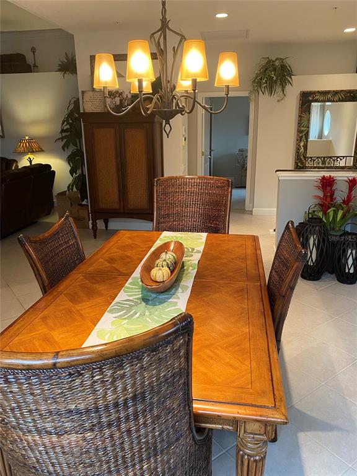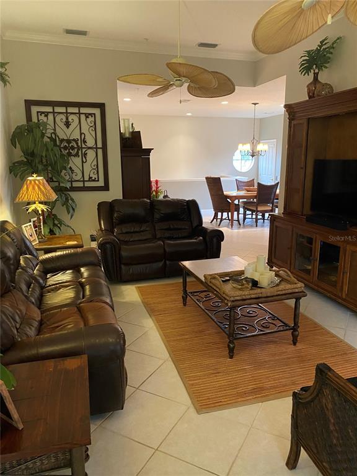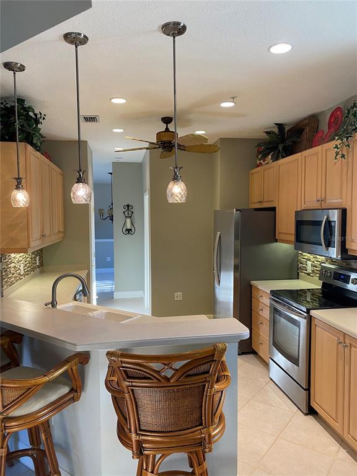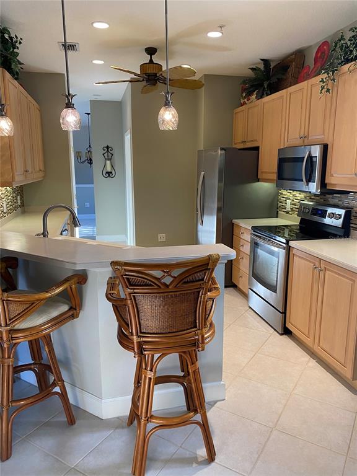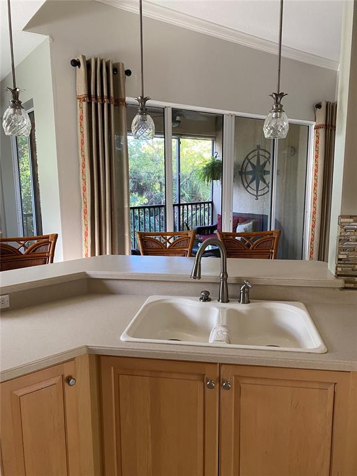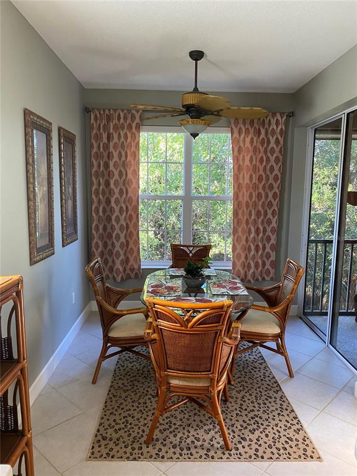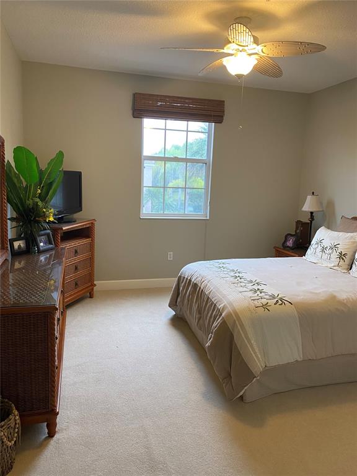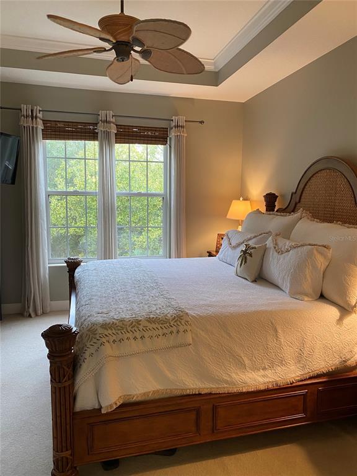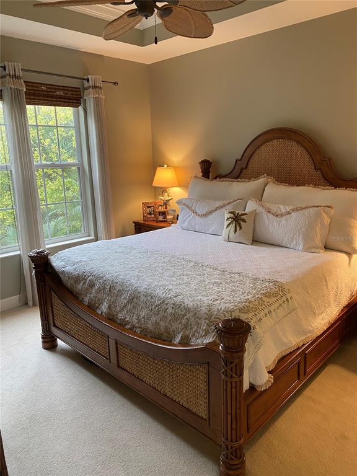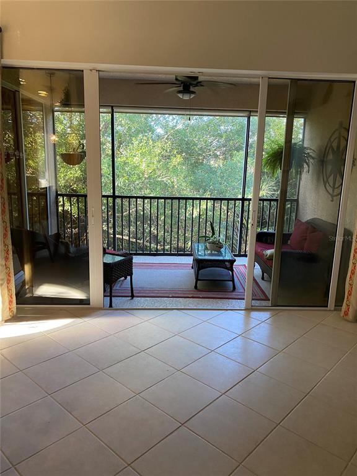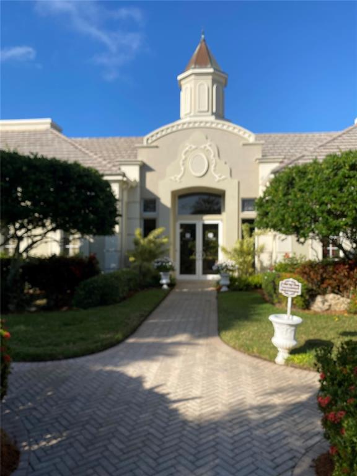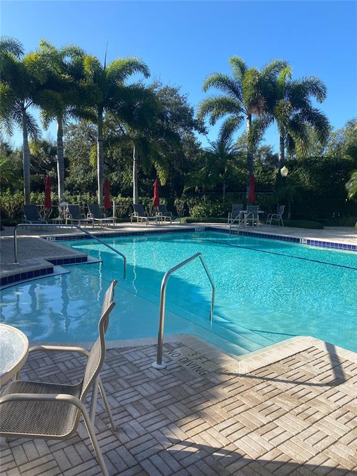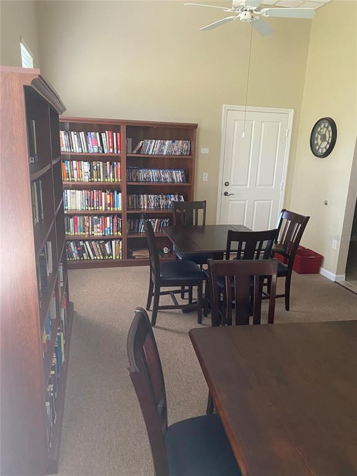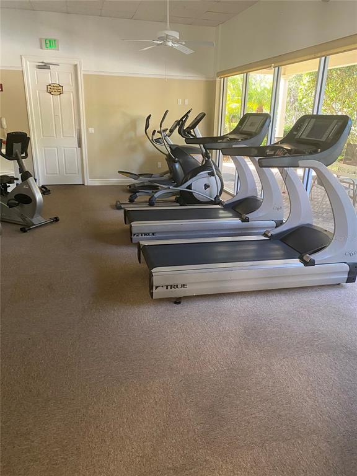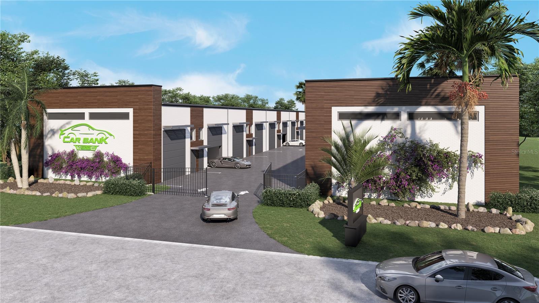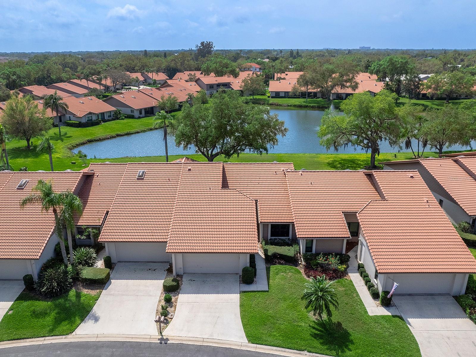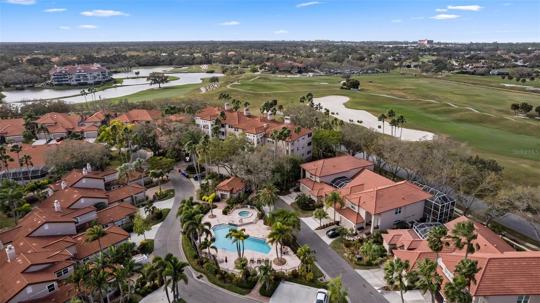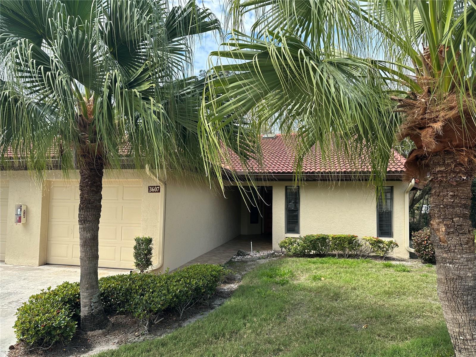7462 Botanica Pkwy #7462, Sarasota, Florida
List Price: $429,000
MLS Number:
A4521366
- Status: Sold
- Sold Date: Feb 18, 2022
- Square Feet: 1969
- Bedrooms: 3
- Baths: 2
- Garage: 1
- City: SARASOTA
- Zip Code: 34238
- Year Built: 2002
Misc Info
Subdivision: Botanica
Annual Taxes: $3,460
Request the MLS data sheet for this property
Sold Information
CDD: $410,000
Sold Price per Sqft: $ 208.23 / sqft
Home Features
Appliances: Dishwasher, Disposal, Dryer, Electric Water Heater, Microwave, Range, Refrigerator, Washer
Flooring: Carpet, Tile
Air Conditioning: Central Air
Exterior: Irrigation System, Lighting, Rain Gutters, Sliding Doors
Garage Features: Driveway, Garage Door Opener, Ground Level, Guest, Off Street
Room Dimensions
- Dining: 11x16
- Kitchen: 11x13
- Dinette: 8x10
- Great Room: 14x24
- Master: 12x17
- Room 2: 10x11
- Room 3: 12x15
Schools
- Elementary: Ashton Elementary
- High: Riverview High
- Map
- Street View
