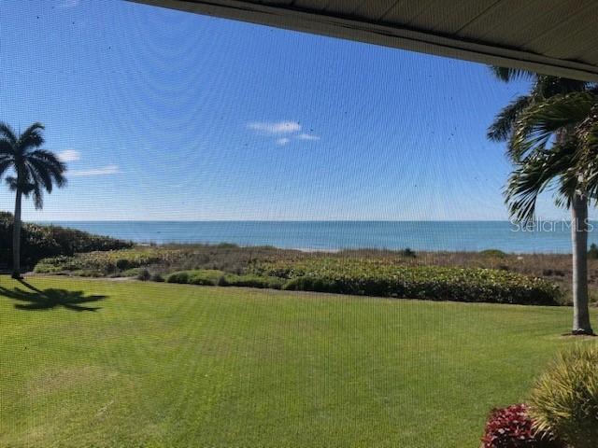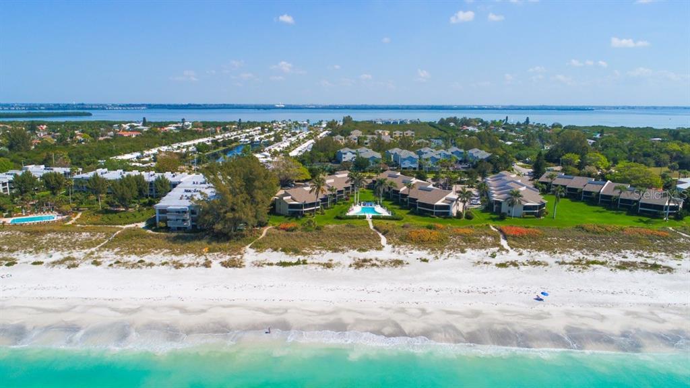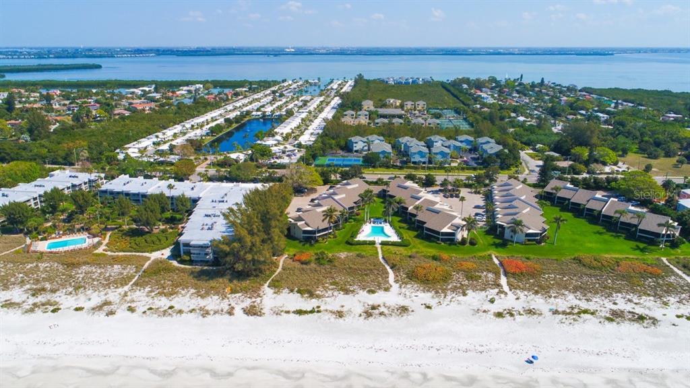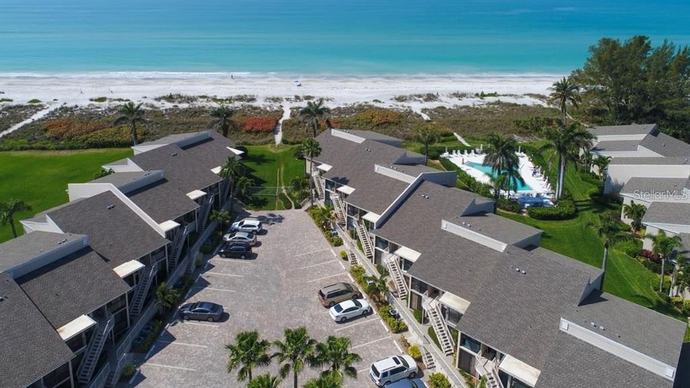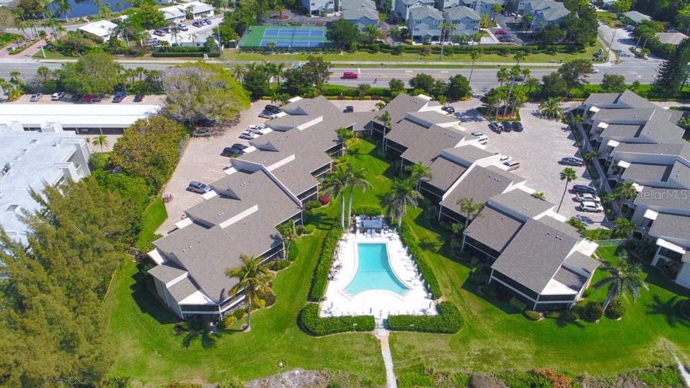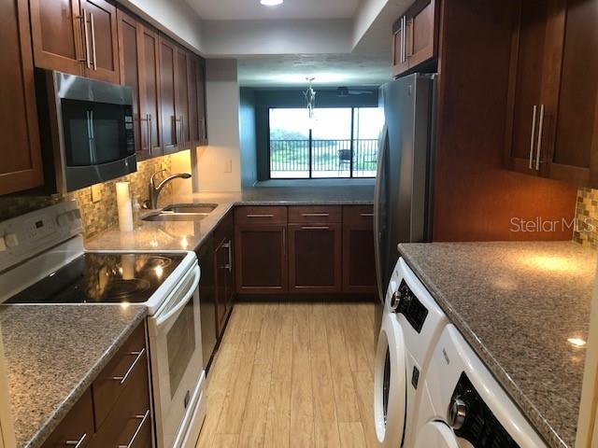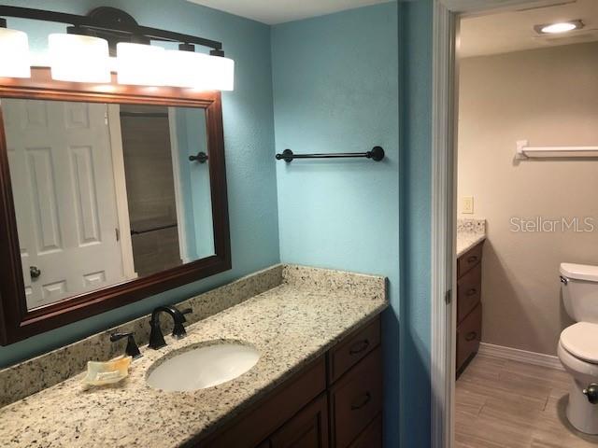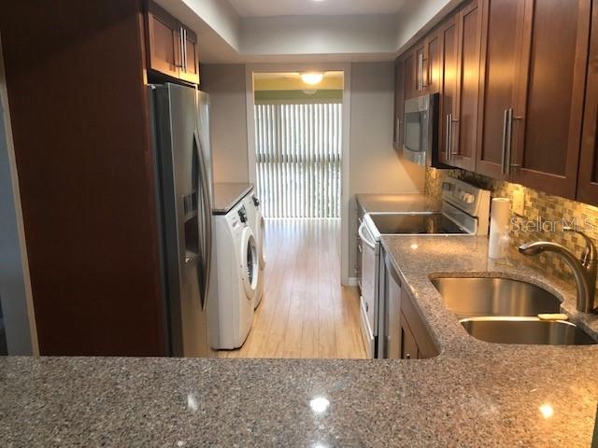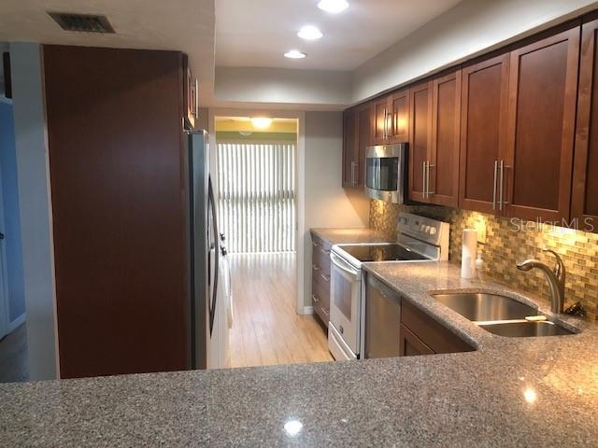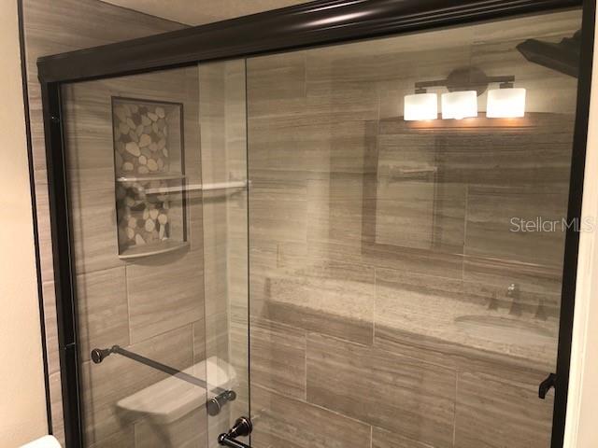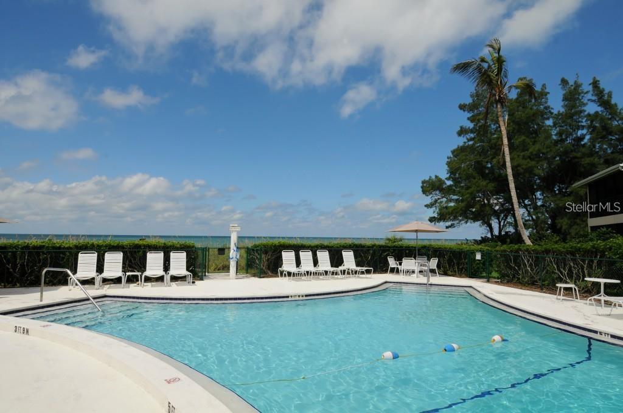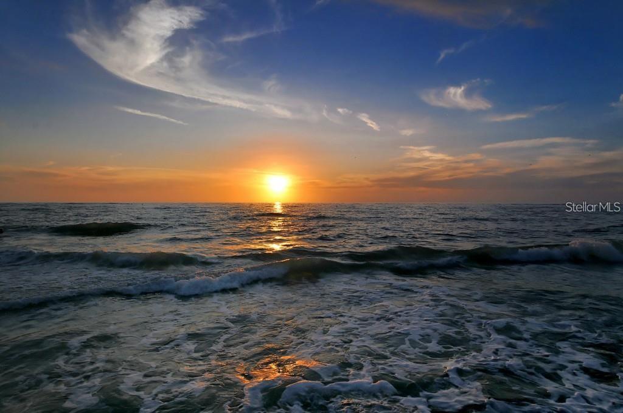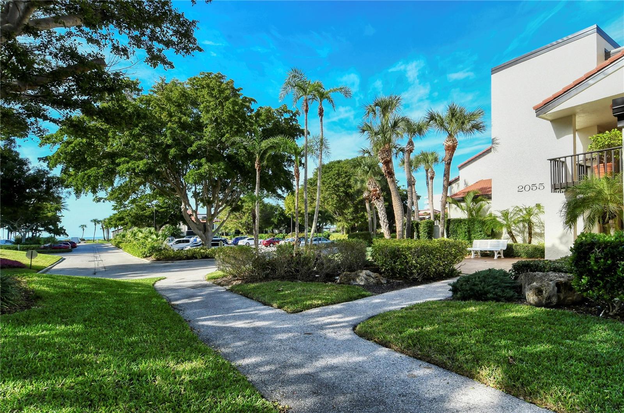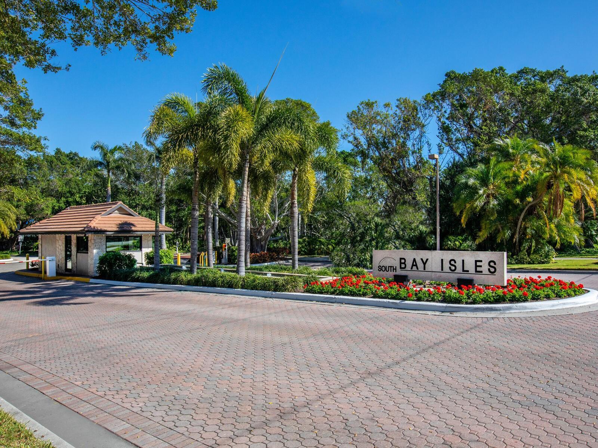5655 Gulf Of Mexico Dr #c203, Longboat Key, Florida
List Price: $929,900
MLS Number:
A4523418
- Status: Sold
- Sold Date: Feb 14, 2022
- Square Feet: 1399
- Bedrooms: 2
- Baths: 2
- City: LONGBOAT KEY
- Zip Code: 34228
- Year Built: 1975
Misc Info
Subdivision: Cedars West Of Longboat Inc
Annual Taxes: $8,055
Water Front: Gulf/Ocean
Water View: Beach, Gulf/Ocean - Full
Water Access: Beach, Gulf/Ocean
Lot Size: Non-Applicable
Request the MLS data sheet for this property
Sold Information
CDD: $950,000
Sold Price per Sqft: $ 679.06 / sqft
Home Features
Appliances: Dishwasher, Disposal, Dryer, Electric Water Heater, Microwave, Range, Refrigerator, Washer
Flooring: Carpet, Ceramic Tile, Hardwood, Tile
Air Conditioning: Central Air, Humidity Control
Exterior: Balcony, Outdoor Grill, Sliding Doors, Tennis Court(s)
Garage Features: Assigned, Guest, Reserved
Pool Size: Community
Room Dimensions
- Living Room: 14x19
- Dining: 14x10
- Kitchen: 8x13
- Master: 11x16
- Room 2: 11x13
- Bonus Room: 8x11
- Map
- Street View
