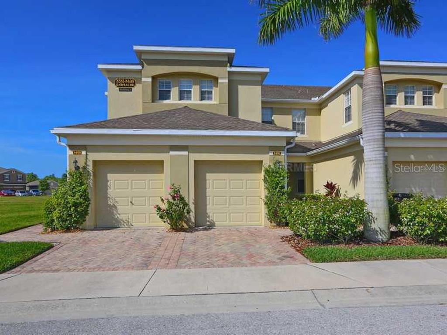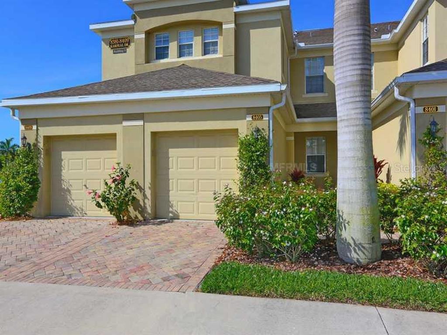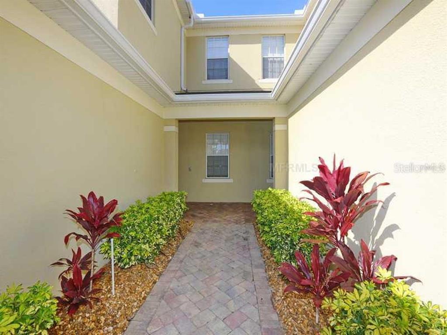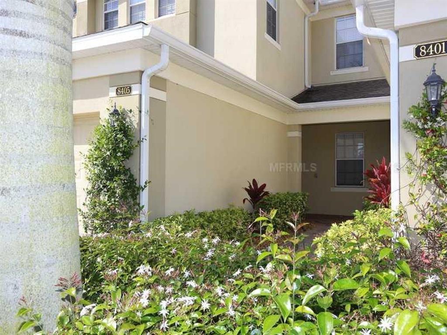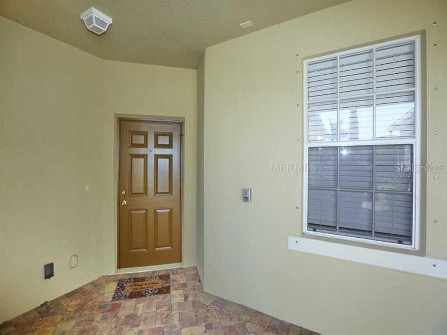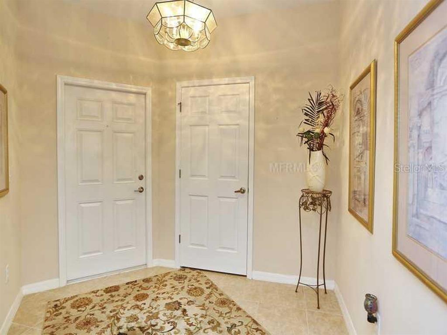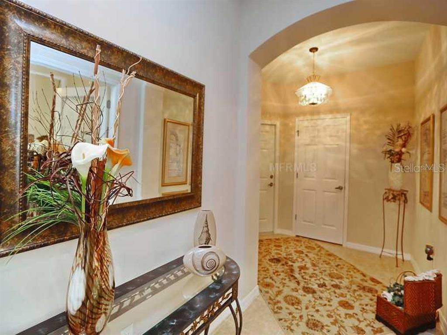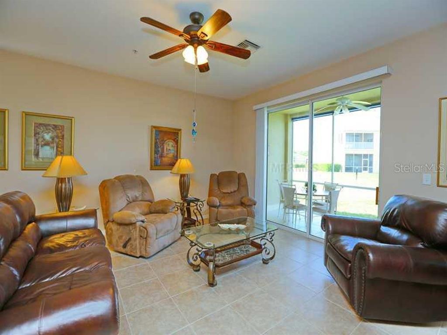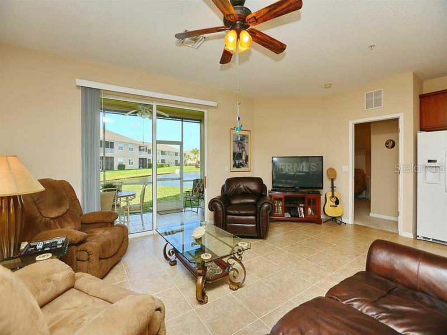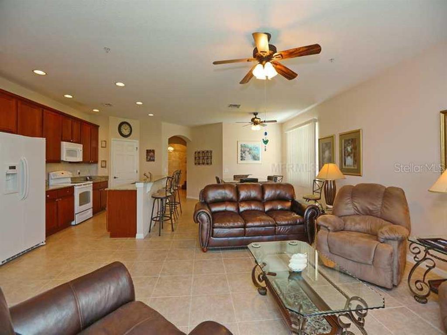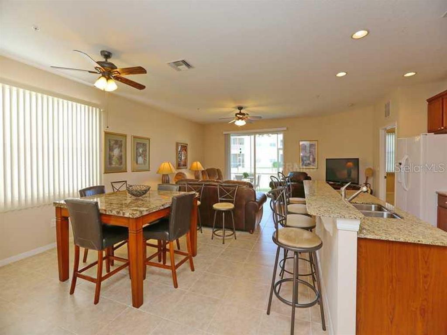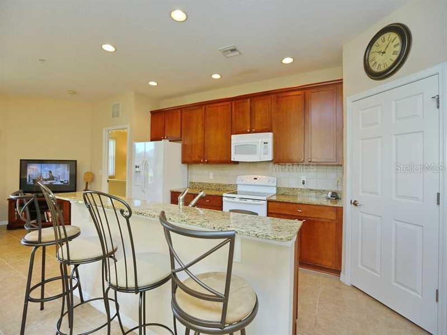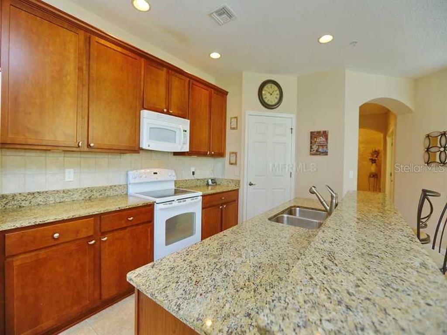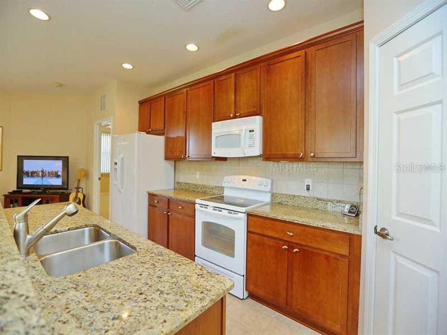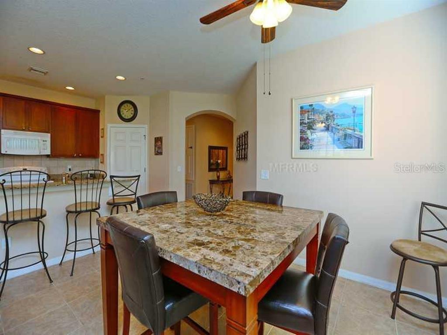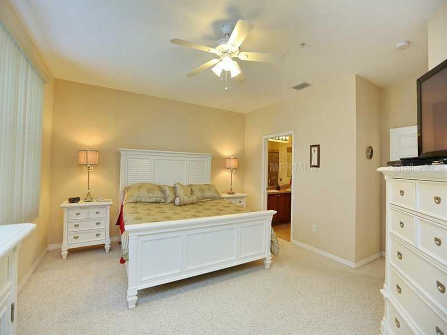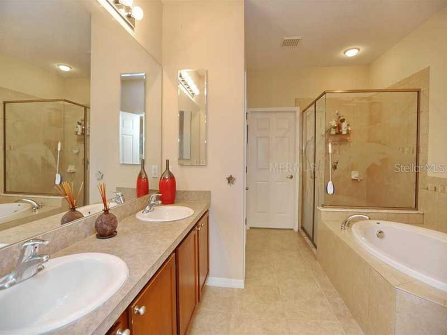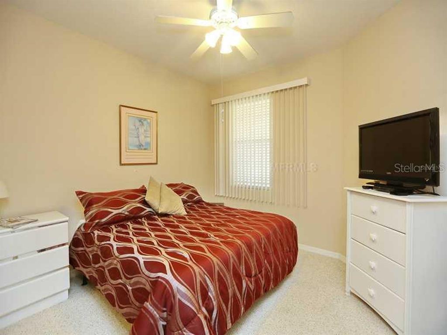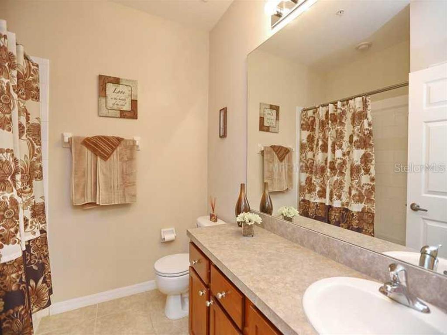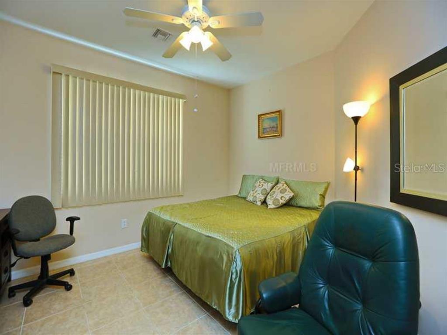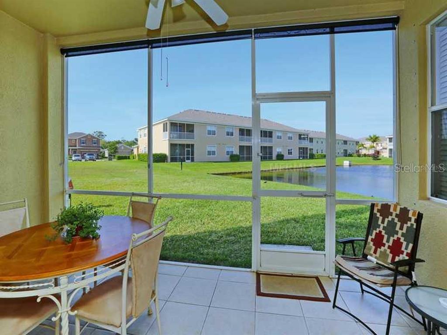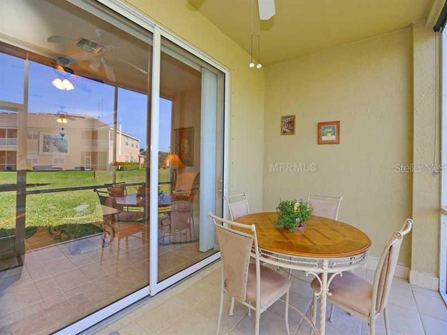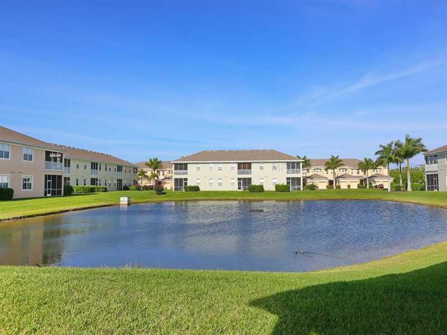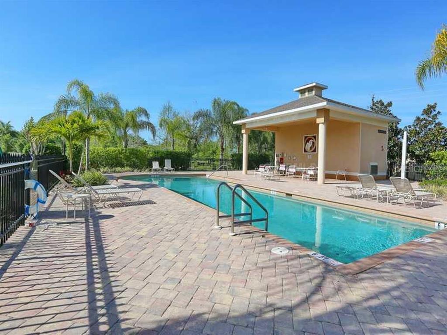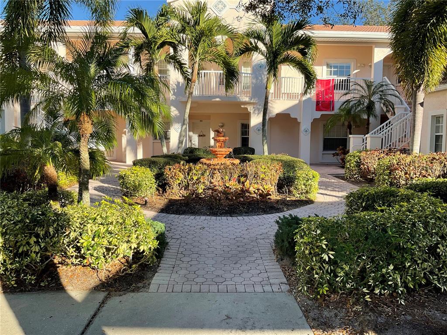8405 Karpeal Dr #902, Sarasota, Florida
List Price: $380,000
MLS Number:
A4525590
- Status: Sold
- Sold Date: Apr 25, 2022
- Square Feet: 1778
- Bedrooms: 2
- Baths: 2
- Garage: 1
- City: SARASOTA
- Zip Code: 34238
- Year Built: 2007
- HOA Fee: $363
- Payments Due: Quarterly
Misc Info
Subdivision: Palmer Oaks Phase 1 & 2
Annual Taxes: $2,996
HOA Fee: $363
HOA Payments Due: Quarterly
Water Front: Pond
Water View: Pond
Request the MLS data sheet for this property
Sold Information
CDD: $404,000
Sold Price per Sqft: $ 227.22 / sqft
Home Features
Appliances: Dishwasher, Disposal, Dryer, Electric Water Heater, Refrigerator, Washer
Flooring: Carpet, Ceramic Tile
Air Conditioning: Central Air
Exterior: Irrigation System, Sliding Doors
Garage Features: Driveway, Guest
Room Dimensions
- Dining: 13x11
- Kitchen: 14x10
- Great Room: 15x15
- Master: 17x14
- Room 2: 12x11
Schools
- Elementary: Ashton Elementary
- High: Riverview High
- Map
- Street View
