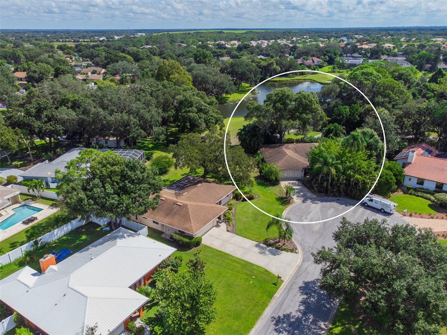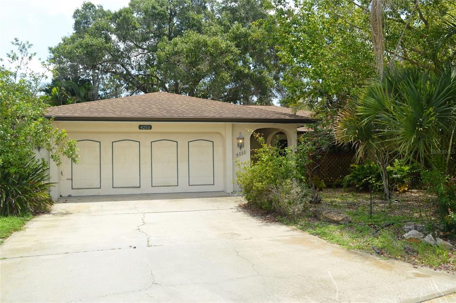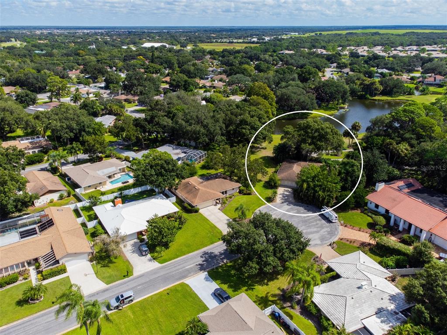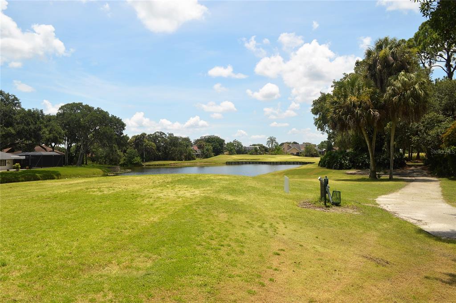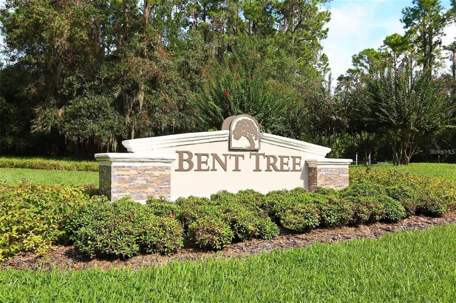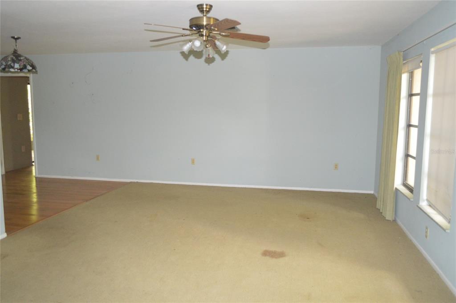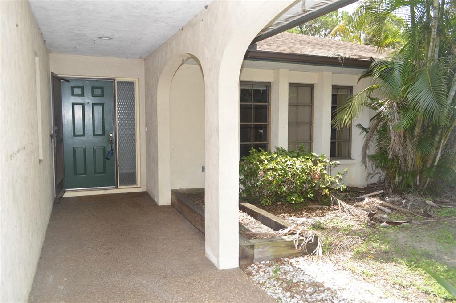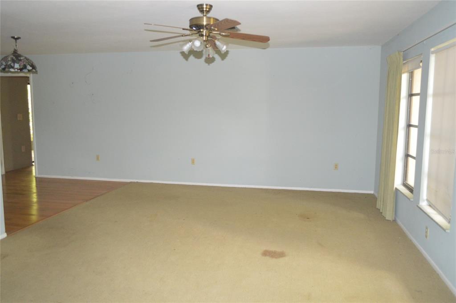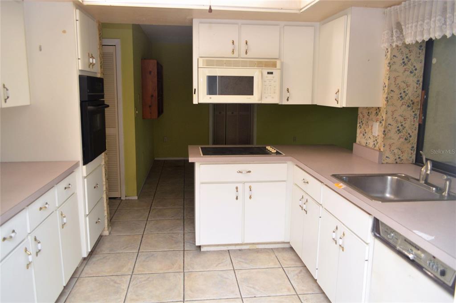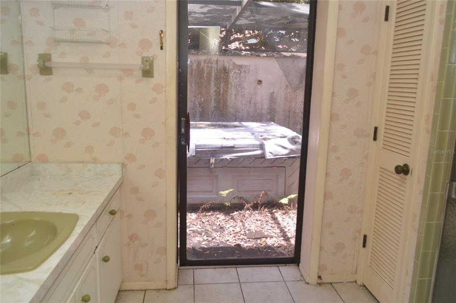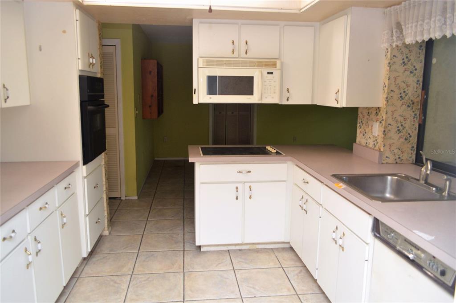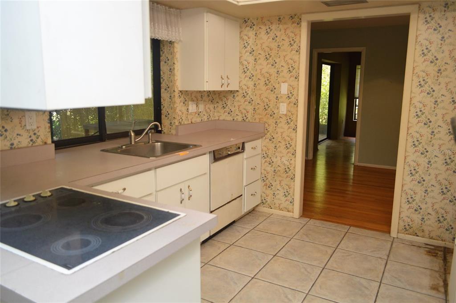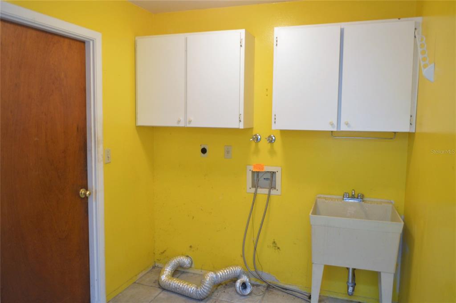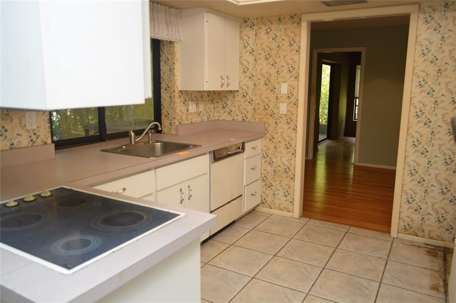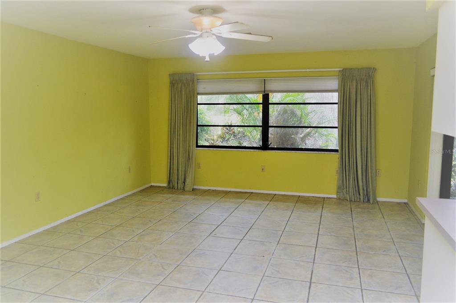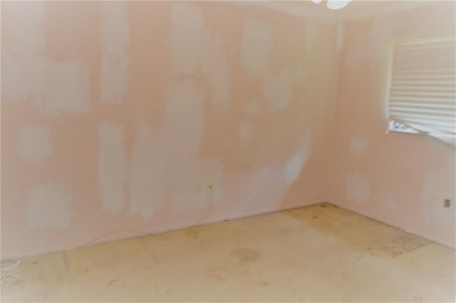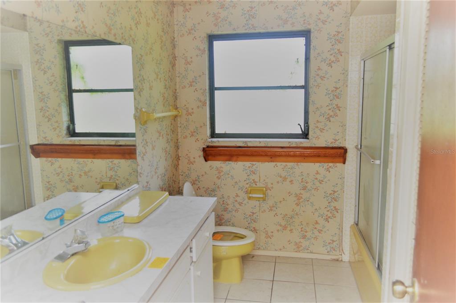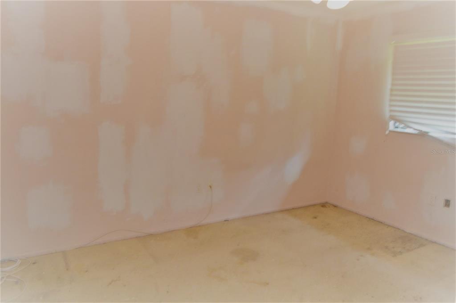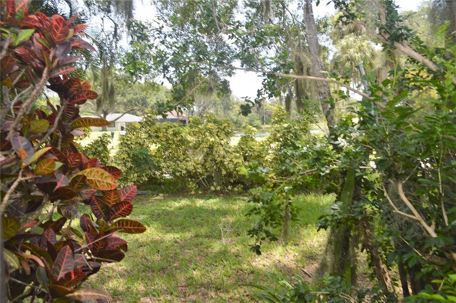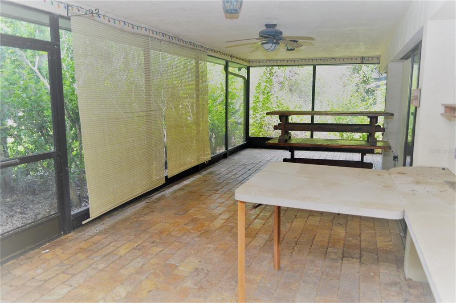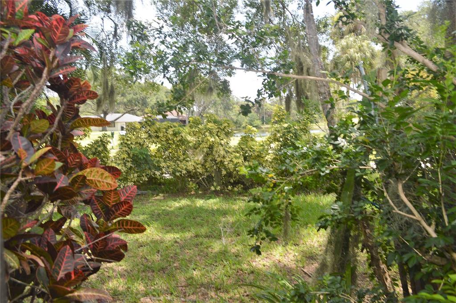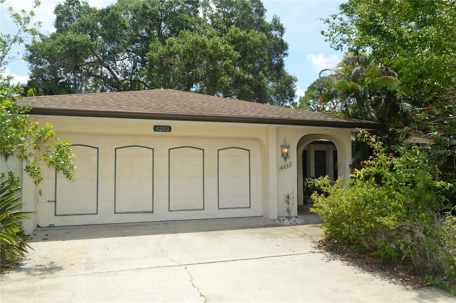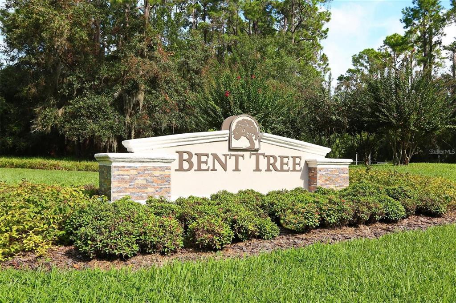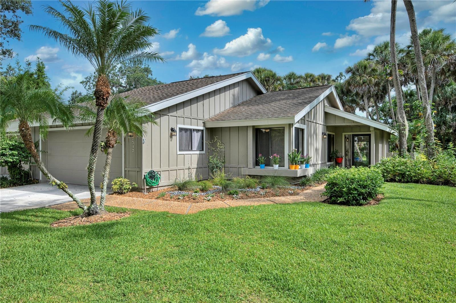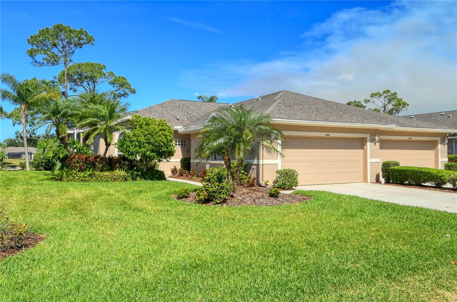4253 Vaughan Ln, Sarasota, Florida
List Price: $419,000
MLS Number:
A4540434
- Status: Sold
- Sold Date: Sep 16, 2022
- Square Feet: 1856
- Bedrooms: 3
- Baths: 2
- Garage: 2
- City: SARASOTA
- Zip Code: 34241
- Year Built: 1977
- HOA Fee: $375
- Payments Due: Annually
Misc Info
Subdivision: Bent Tree Village
Annual Taxes: $3,558
HOA Fee: $375
HOA Payments Due: Annually
Water View: Lake
Lot Size: 1/4 to less than 1/2
Request the MLS data sheet for this property
Sold Information
CDD: $390,000
Sold Price per Sqft: $ 210.13 / sqft
Home Features
Appliances: Range
Flooring: Carpet, Tile
Air Conditioning: Central Air
Exterior: Other
Garage Features: Driveway, Garage Door Opener
Room Dimensions
Schools
- Elementary: Lakeview Elementary
- High: Sarasota High
- Map
- Street View
