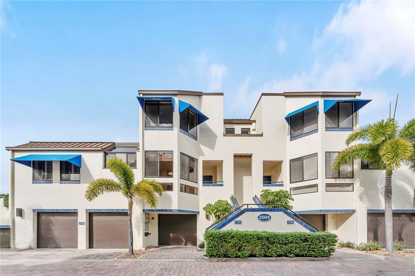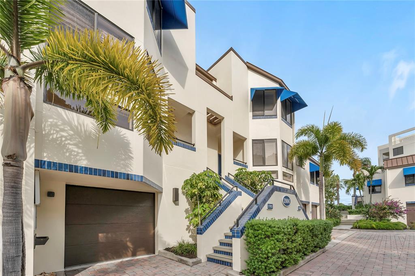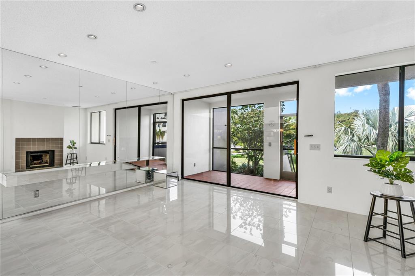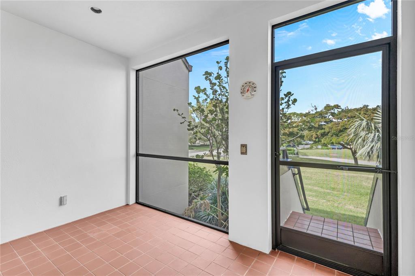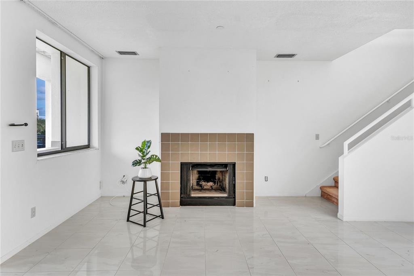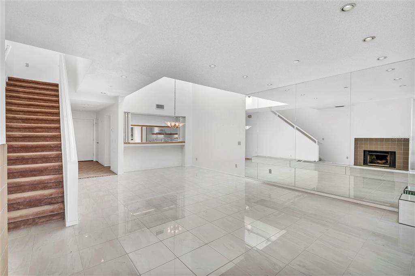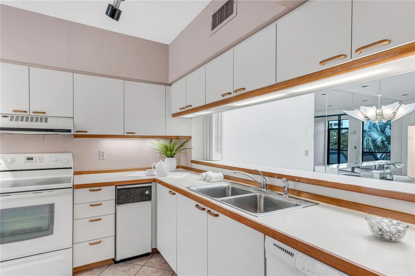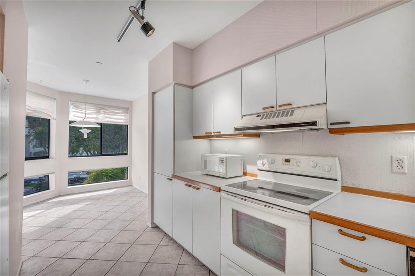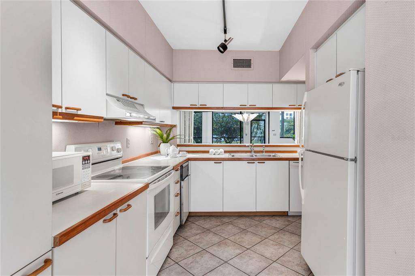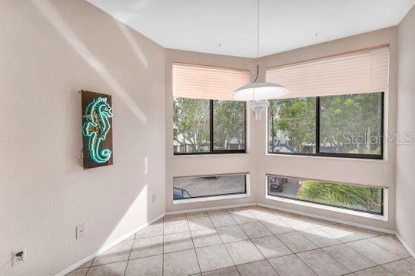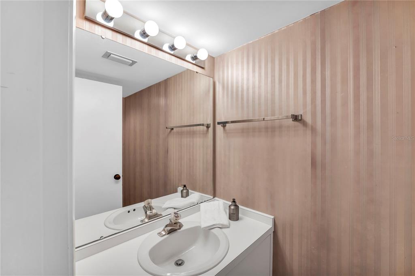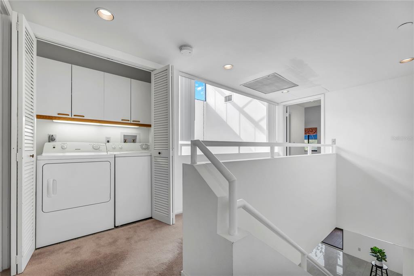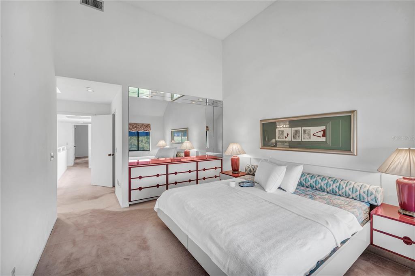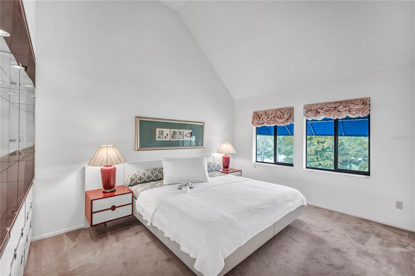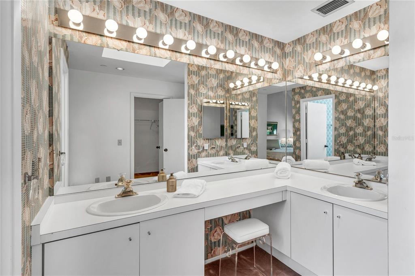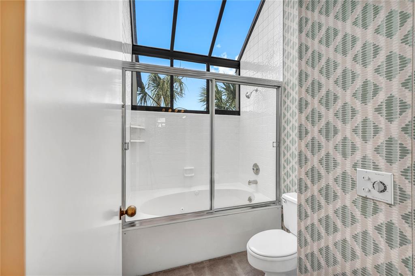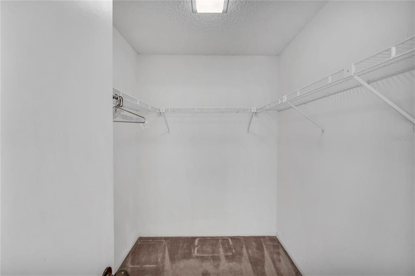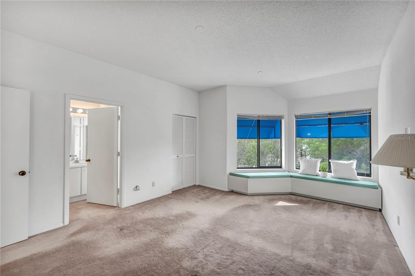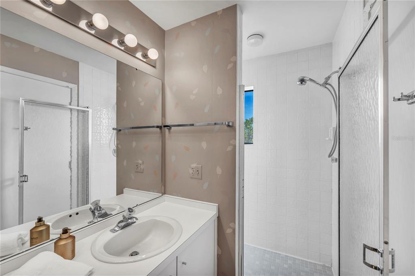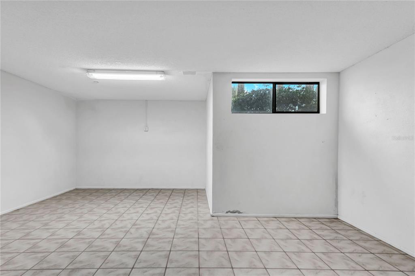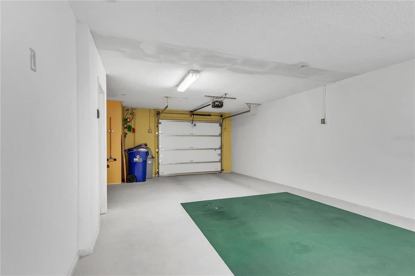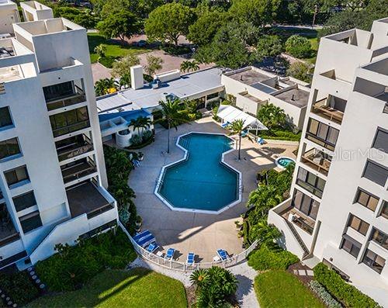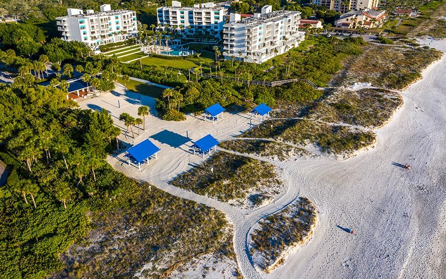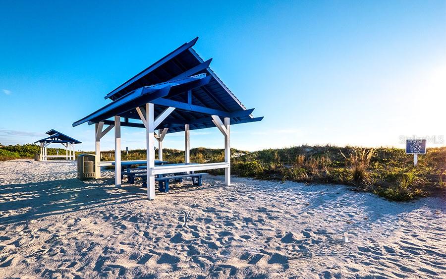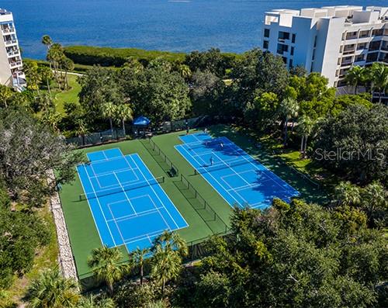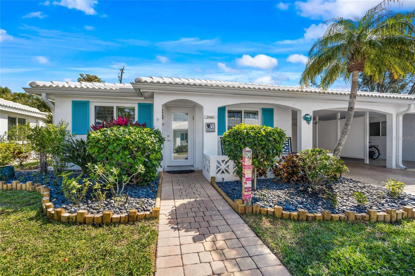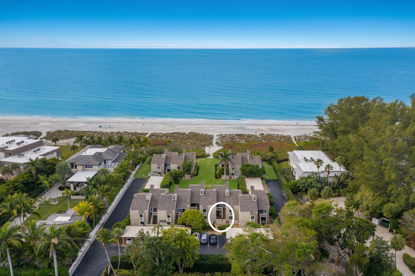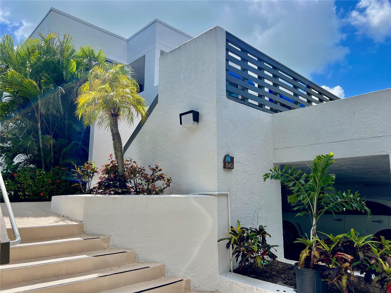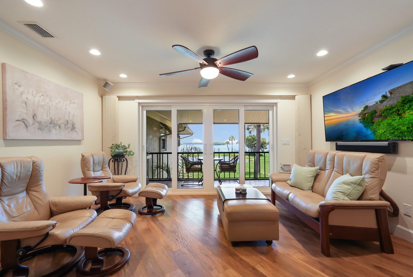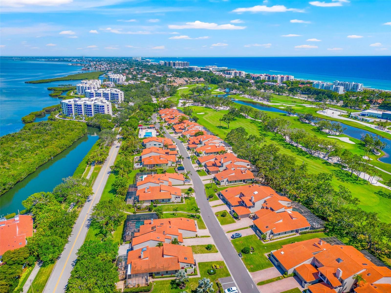2004 Harbourside Dr #1703, Longboat Key, Florida
List Price: $699,000
MLS Number:
A4553987
- Status: Sold
- Sold Date: Nov 14, 2023
- Square Feet: 1590
- Bedrooms: 2
- Baths: 2
- Half Baths: 1
- Garage: 2
- City: LONGBOAT KEY
- Zip Code: 34228
- Year Built: 1985
- HOA Fee: $539
- Payments Due: Annually
Misc Info
Subdivision: Fairway Bay
Annual Taxes: $3,460
HOA Fee: $539
HOA Payments Due: Annually
Water Access: Beach, Beach - Access Deeded, Gulf/Ocean
Lot Size: Non-Applicable
Request the MLS data sheet for this property
Sold Information
CDD: $650,000
Sold Price per Sqft: $ 408.81 / sqft
Home Features
Appliances: Dishwasher, Disposal, Dryer, Electric Water Heater, Microwave, Range, Refrigerator, Washer
Flooring: Carpet, Ceramic Tile
Fireplace: Electric, Living Room
Air Conditioning: Central Air, Wall/Window Unit(s)
Exterior: Irrigation System, Lighting, Private Mailbox, Sliding Doors
Garage Features: Covered
Room Dimensions
- Map
- Street View
