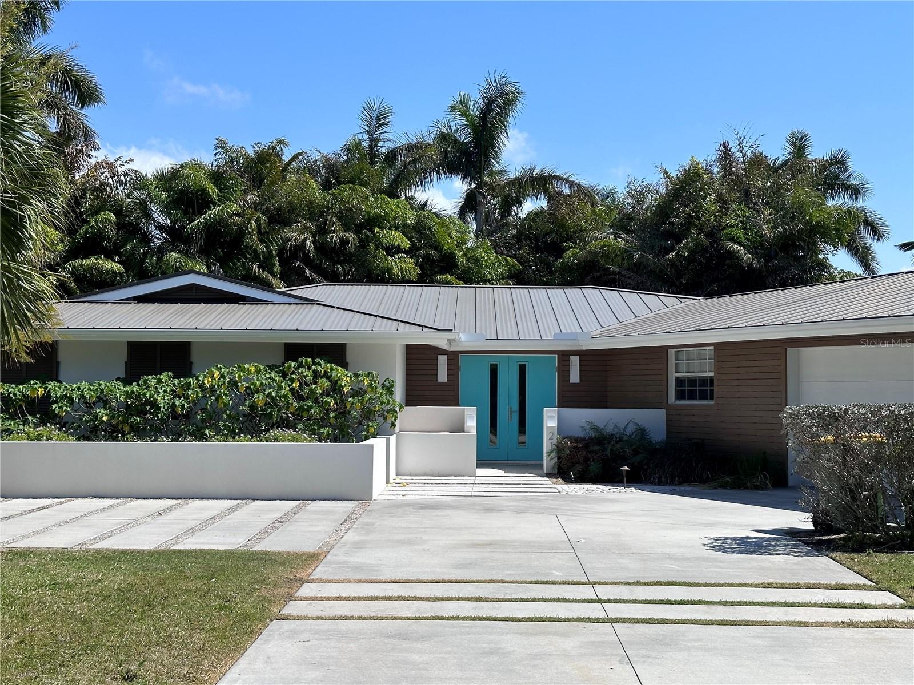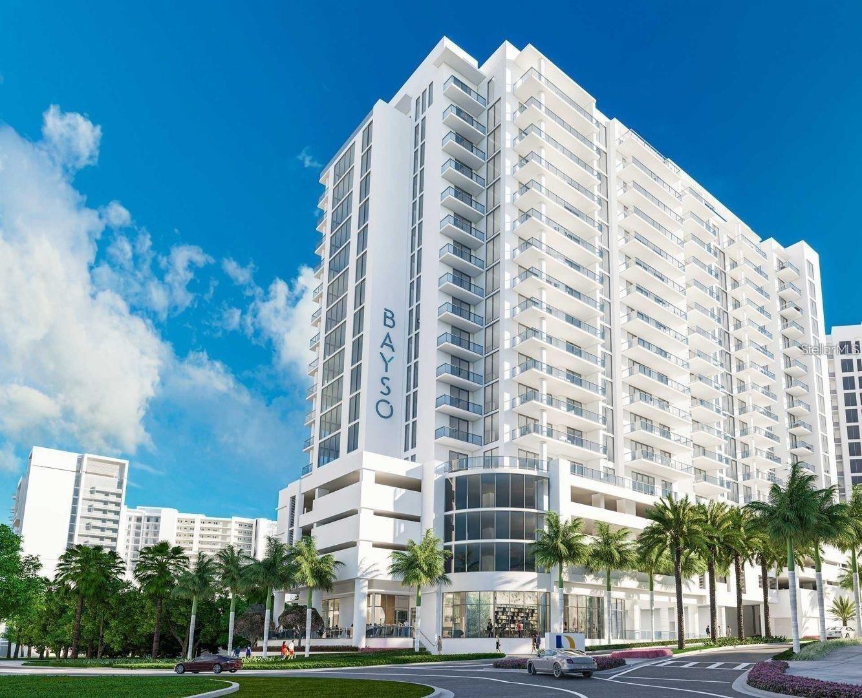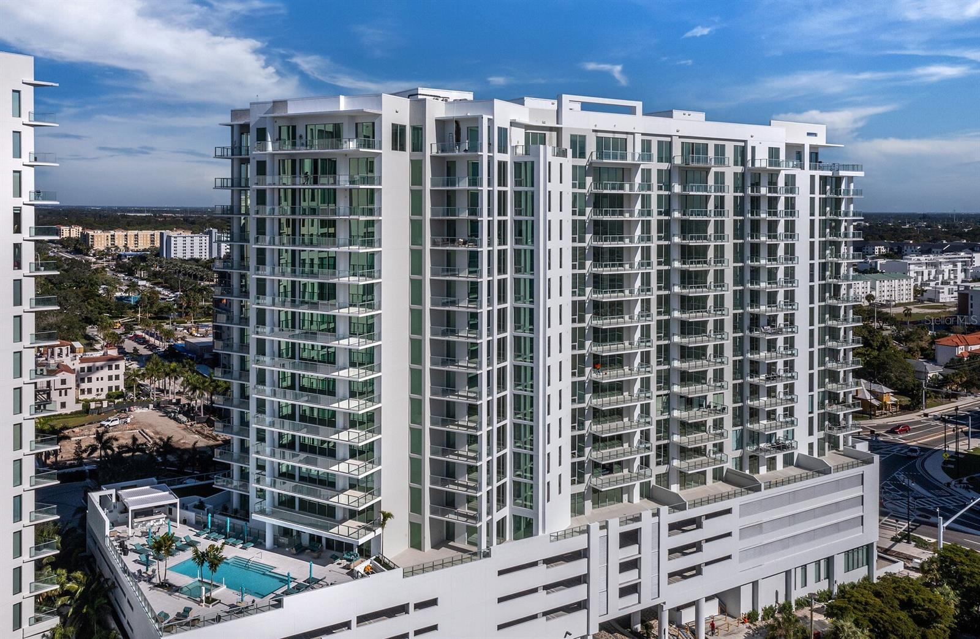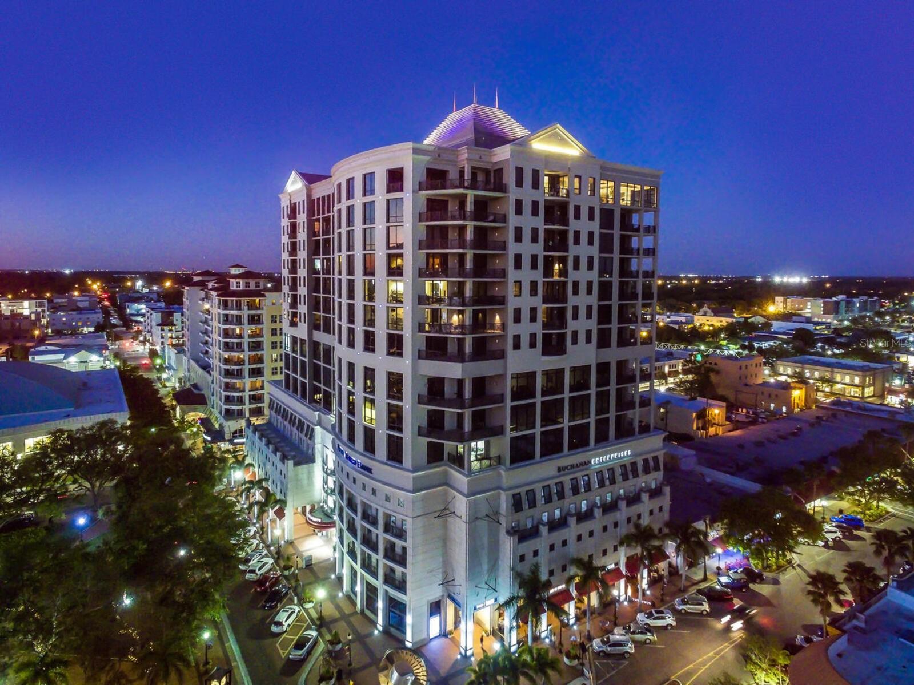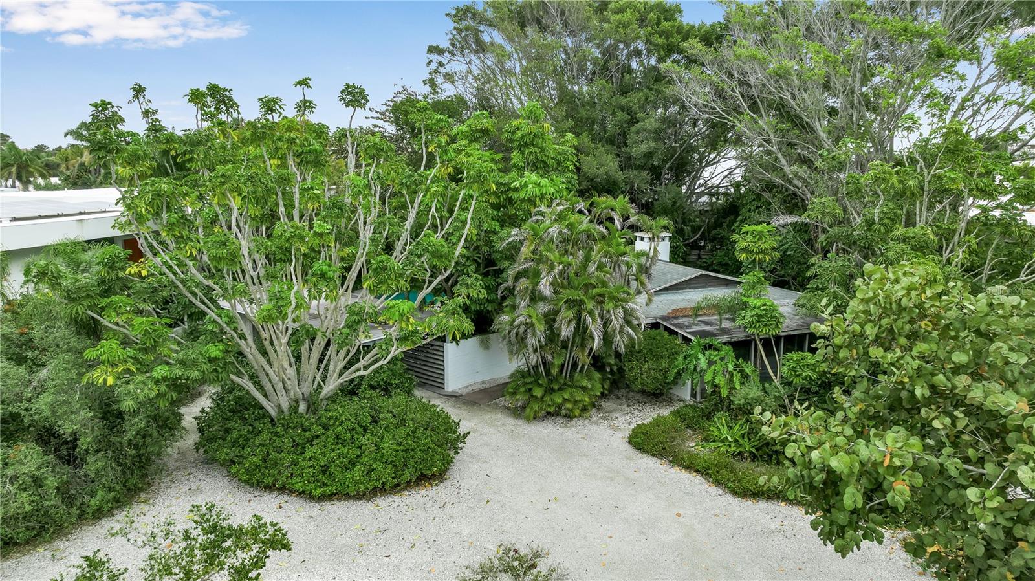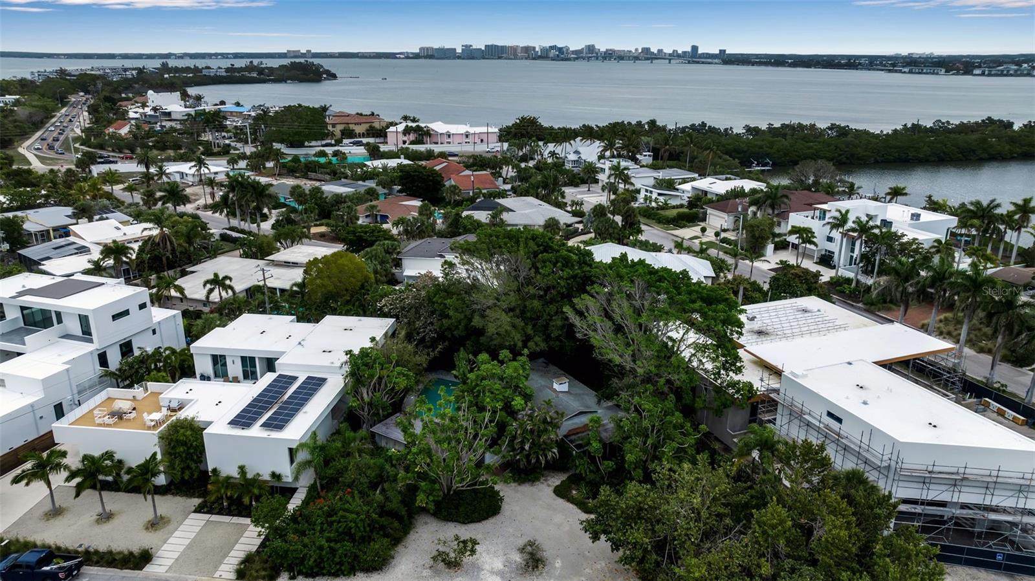217 Bird Key Dr, Sarasota, Florida
List Price: $1,999,999
MLS Number:
A4561626
- Status: Sold
- Sold Date: Jun 20, 2023
- Square Feet: 2489
- Bedrooms: 3
- Baths: 2
- Half Baths: 2
- Garage: 2
- City: SARASOTA
- Zip Code: 34236
- Year Built: 1962
- HOA Fee: $786
- Payments Due: Annually
Misc Info
Subdivision: Bird Key Sub
Annual Taxes: $14,733
HOA Fee: $786
HOA Payments Due: Annually
Lot Size: 1/4 to less than 1/2
Request the MLS data sheet for this property
Sold Information
CDD: $1,765,000
Sold Price per Sqft: $ 709.12 / sqft
Home Features
Appliances: Dishwasher, Disposal, Dryer, Microwave, Range, Washer
Flooring: Tile
Fireplace: Family Room, Gas
Air Conditioning: Central Air, Zoned
Exterior: French Doors, Garden, Irrigation System, Lighting, Private Mailbox, Sliding Doors
Garage Features: Driveway, Garage Door Opener, Guest, On Street
Room Dimensions
Schools
- Elementary: Southside Elementary
- High: Booker High
- Map
- Street View
