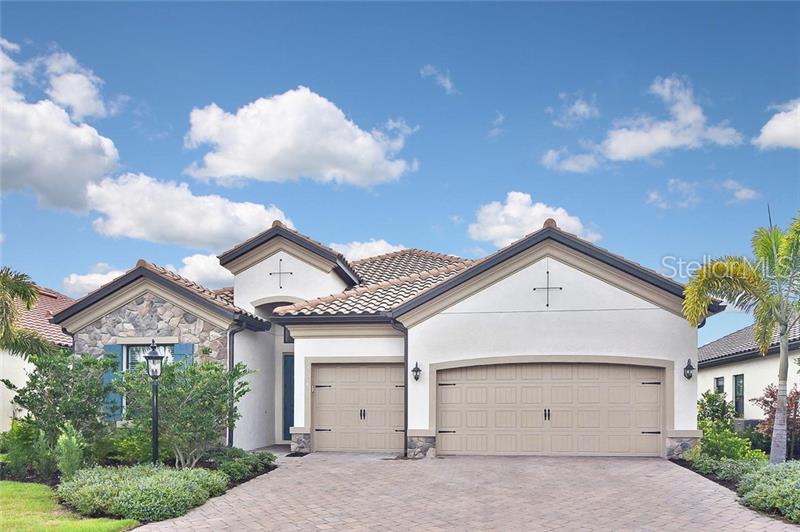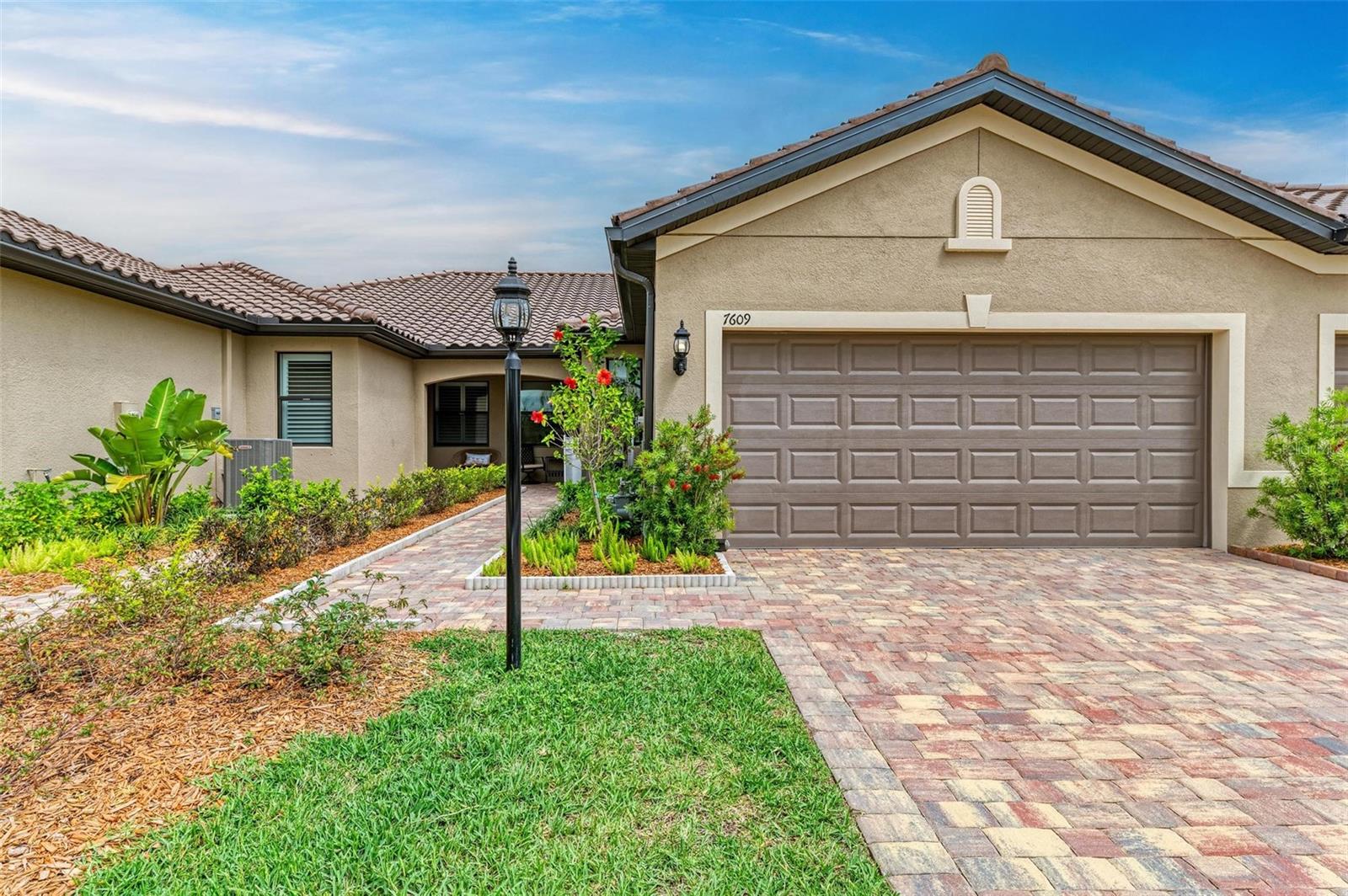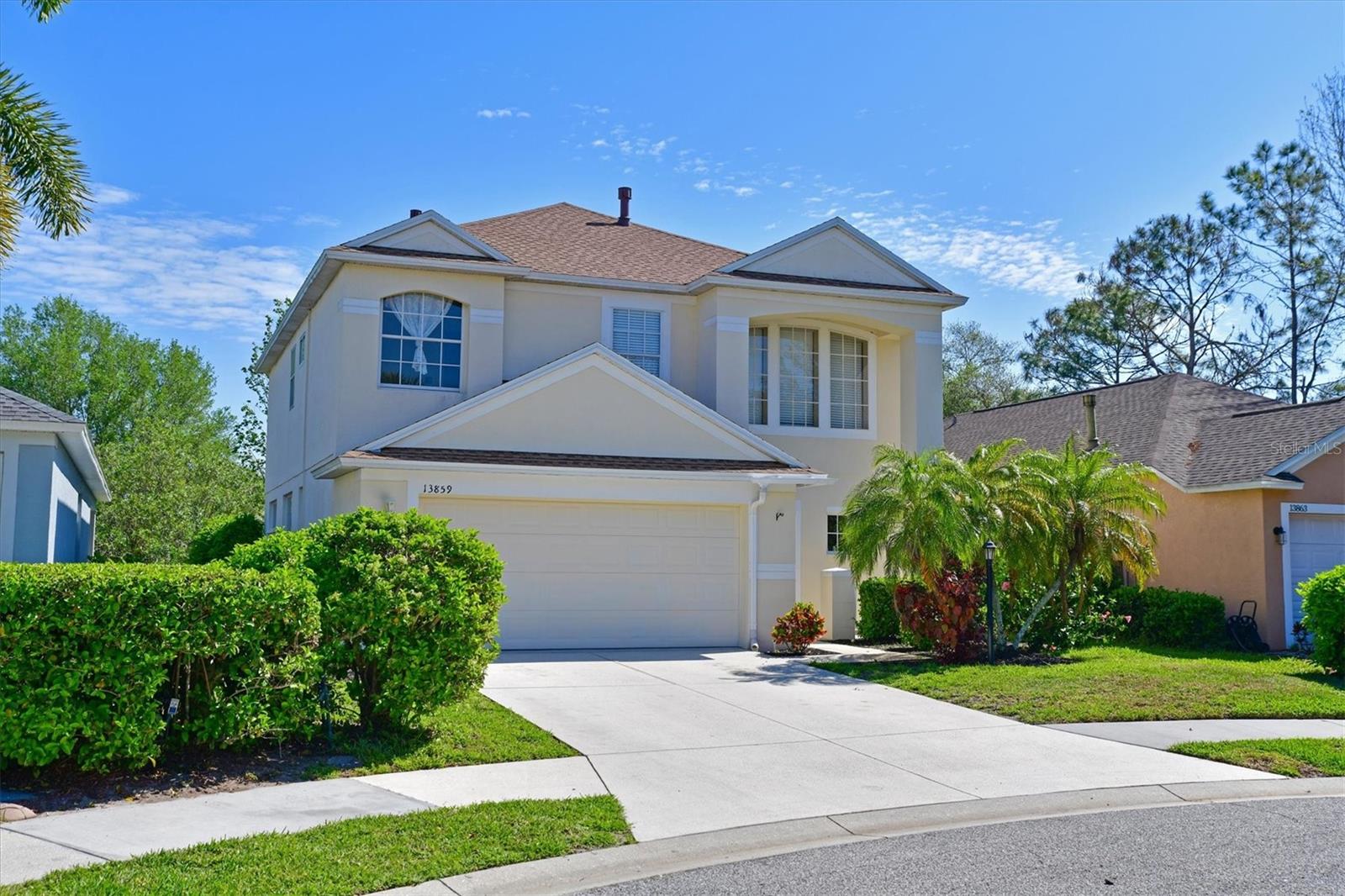7024 Whittlebury Trl, Bradenton, Florida
List Price: $524,900
MLS Number:
C7417143
- Status: Sold
- Sold Date: Sep 16, 2019
- DOM: 46 days
- Square Feet: 2231
- Bedrooms: 4
- Baths: 3
- Garage: 3
- City: BRADENTON
- Zip Code: 34202
- Year Built: 2019
- HOA Fee: $186
- Payments Due: Monthly
Misc Info
Subdivision: Country Club East At Lakewood Ranch Subp
Annual Taxes: $5,823
Annual CDD Fee: $3,492
HOA Fee: $186
HOA Payments Due: Monthly
Water Front: Lake
Water View: Lake
Lot Size: Up to 10, 889 Sq. Ft.
Request the MLS data sheet for this property
Sold Information
CDD: $497,000
Sold Price per Sqft: $ 222.77 / sqft
Home Features
Appliances: Built-In Oven, Convection Oven, Cooktop, Dishwasher, Disposal, Dryer, Exhaust Fan, Gas Water Heater, Microwave, Refrigerator, Washer
Flooring: Carpet, Ceramic Tile
Air Conditioning: Central Air
Exterior: Hurricane Shutters, Irrigation System, Lighting, Outdoor Kitchen, Rain Gutters, Sidewalk, Sliding Doors
Garage Features: Garage Door Opener
Room Dimensions
Schools
- Elementary: Robert E Willis Elementar
- High: Lakewood Ranch High
- Map
- Street View



