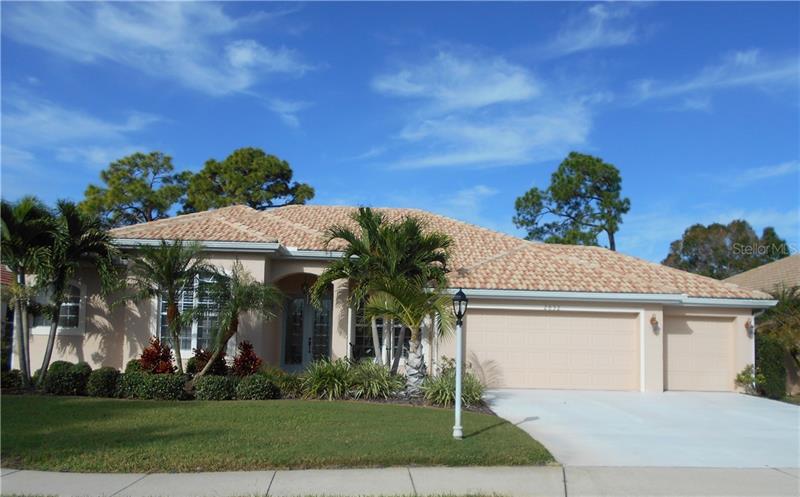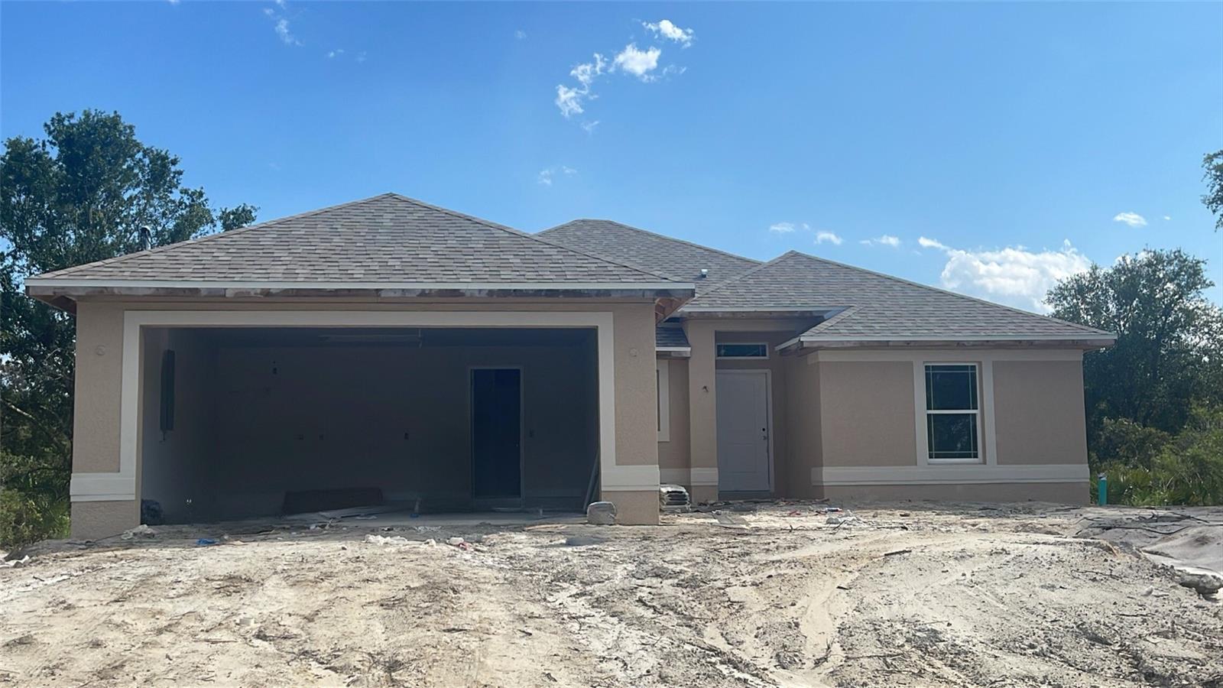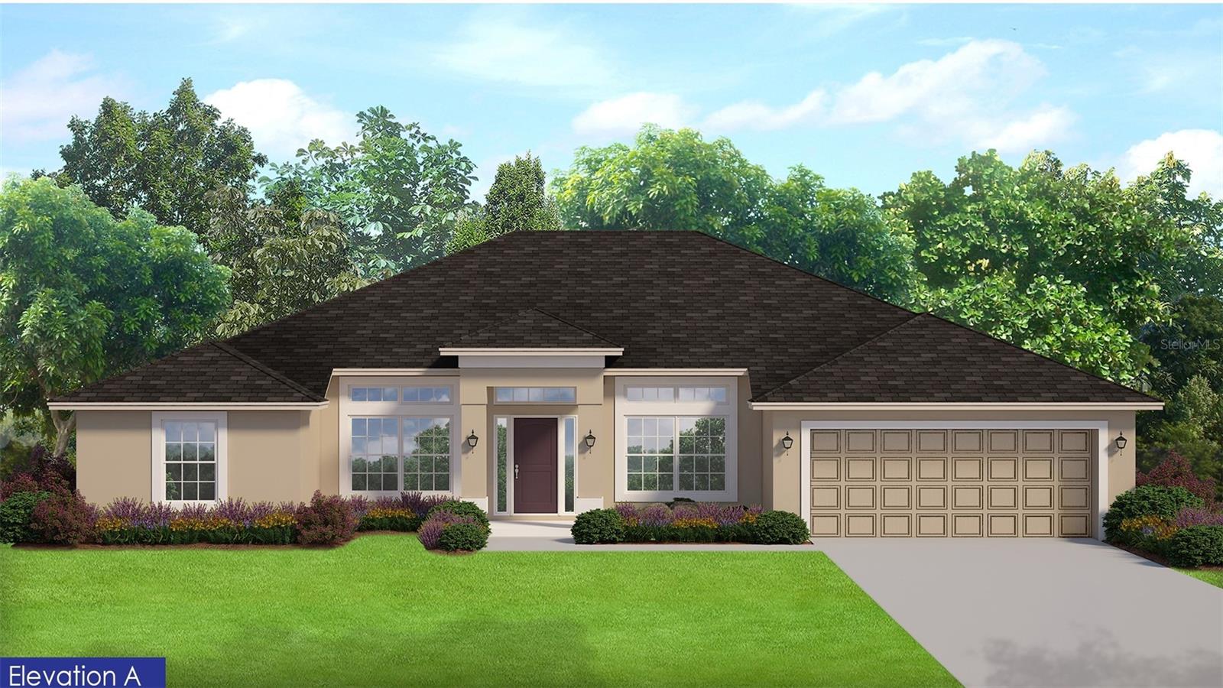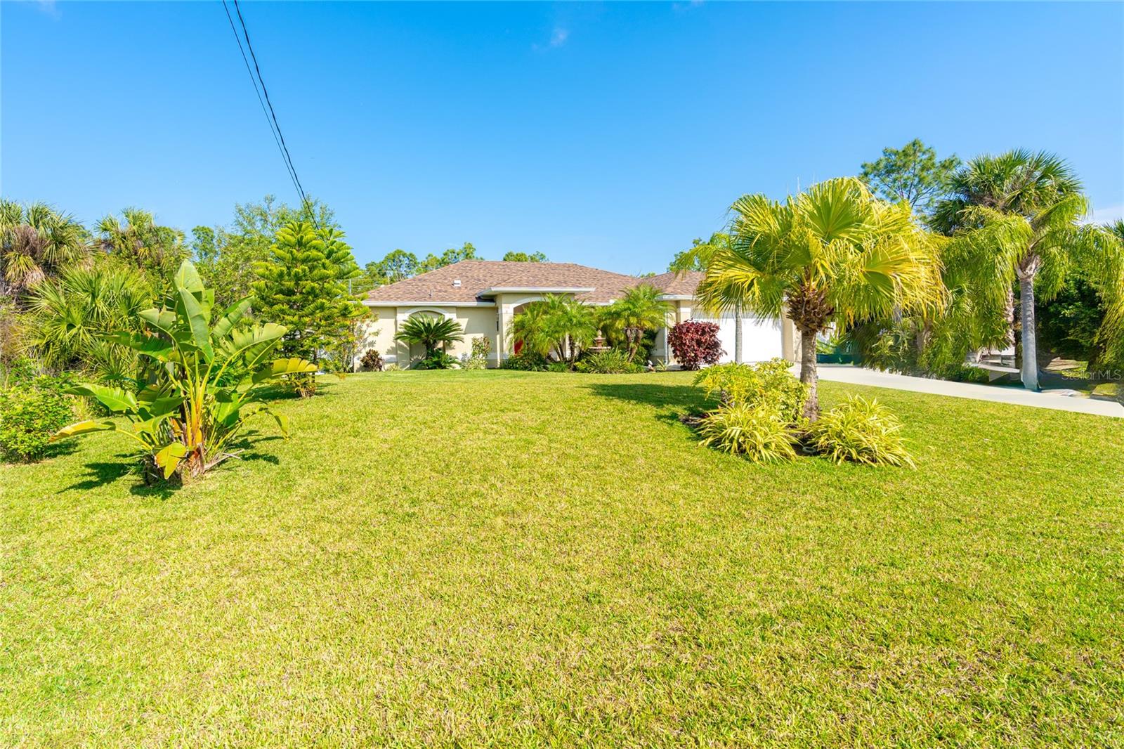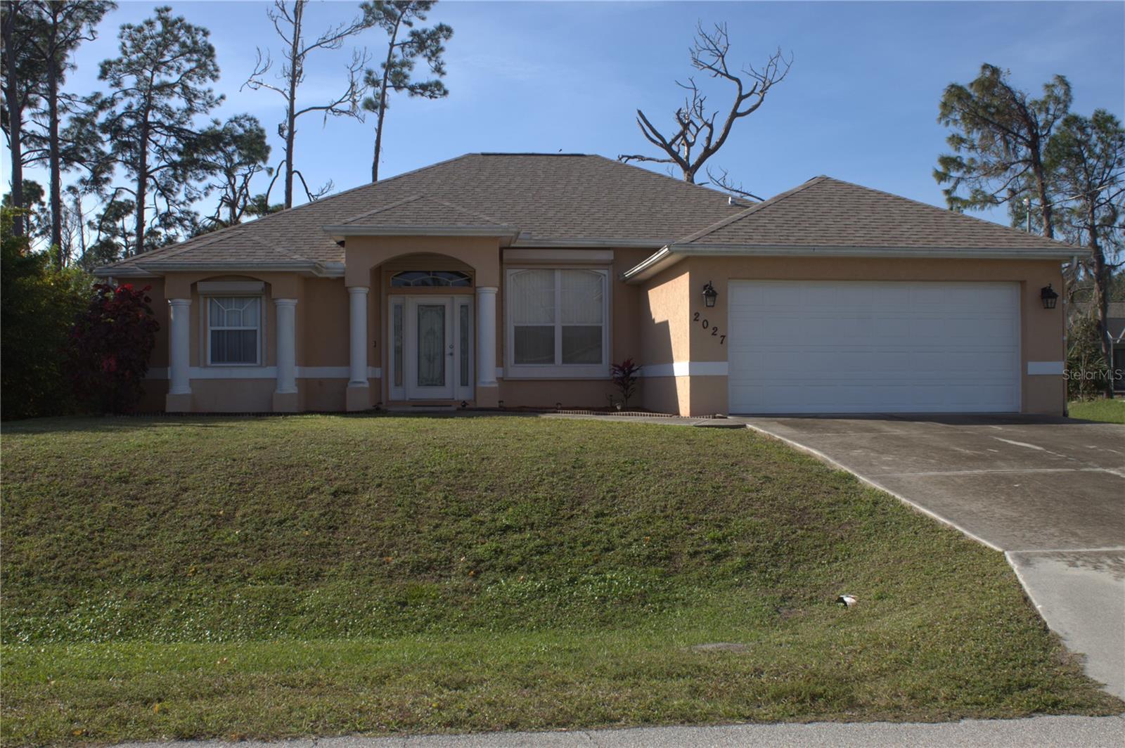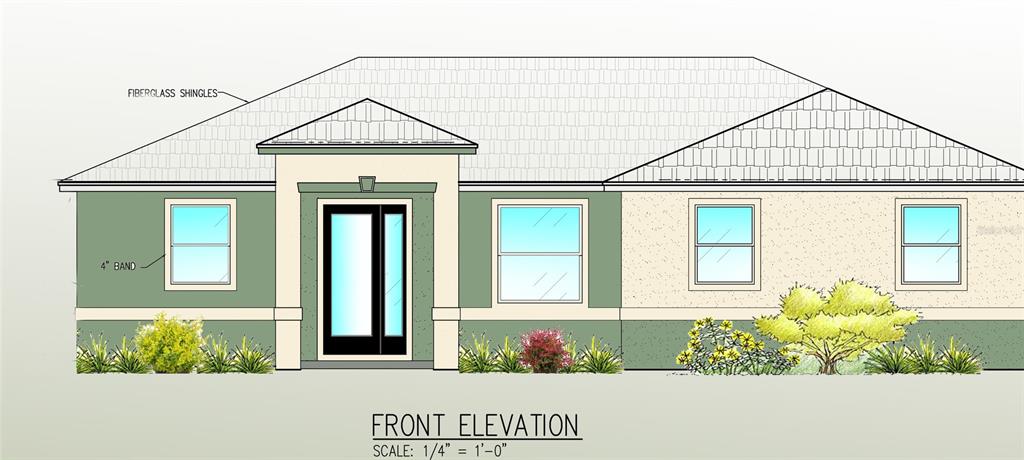2032 Silver Palm Rd, North Port, Florida
List Price: $389,999
MLS Number:
C7422894
- Status: Sold
- Sold Date: Jun 05, 2020
- DOM: 152 days
- Square Feet: 2551
- Bedrooms: 4
- Baths: 3
- Garage: 3
- City: NORTH PORT
- Zip Code: 34288
- Year Built: 2005
- HOA Fee: $100
- Payments Due: Annually
Misc Info
Subdivision: Bobcat Trail Ph 2
Annual Taxes: $6,214
Annual CDD Fee: $1,839
HOA Fee: $100
HOA Payments Due: Annually
Water View: Pond
Lot Size: Up to 10, 889 Sq. Ft.
Request the MLS data sheet for this property
Sold Information
CDD: $386,999
Sold Price per Sqft: $ 151.70 / sqft
Home Features
Appliances: Dishwasher, Dryer, Microwave, Range, Refrigerator, Washer
Flooring: Ceramic Tile, Wood
Air Conditioning: Central Air
Exterior: Irrigation System, Outdoor Kitchen, Rain Gutters, Sidewalk, Sliding Doors
Garage Features: Golf Cart Parking
Room Dimensions
- Living Room: 14x19
- Dining: 10x14
- Kitchen: 12x14
- Dinette: 8x11
- Family: 16x19
- Map
- Street View
