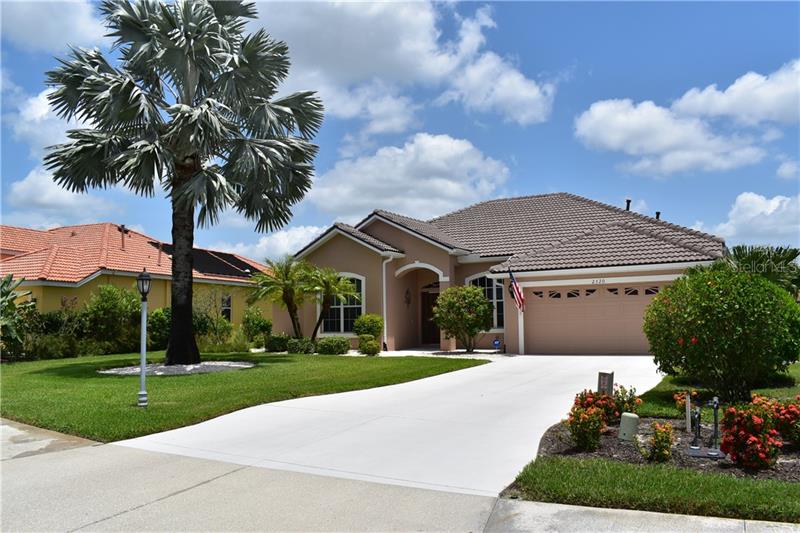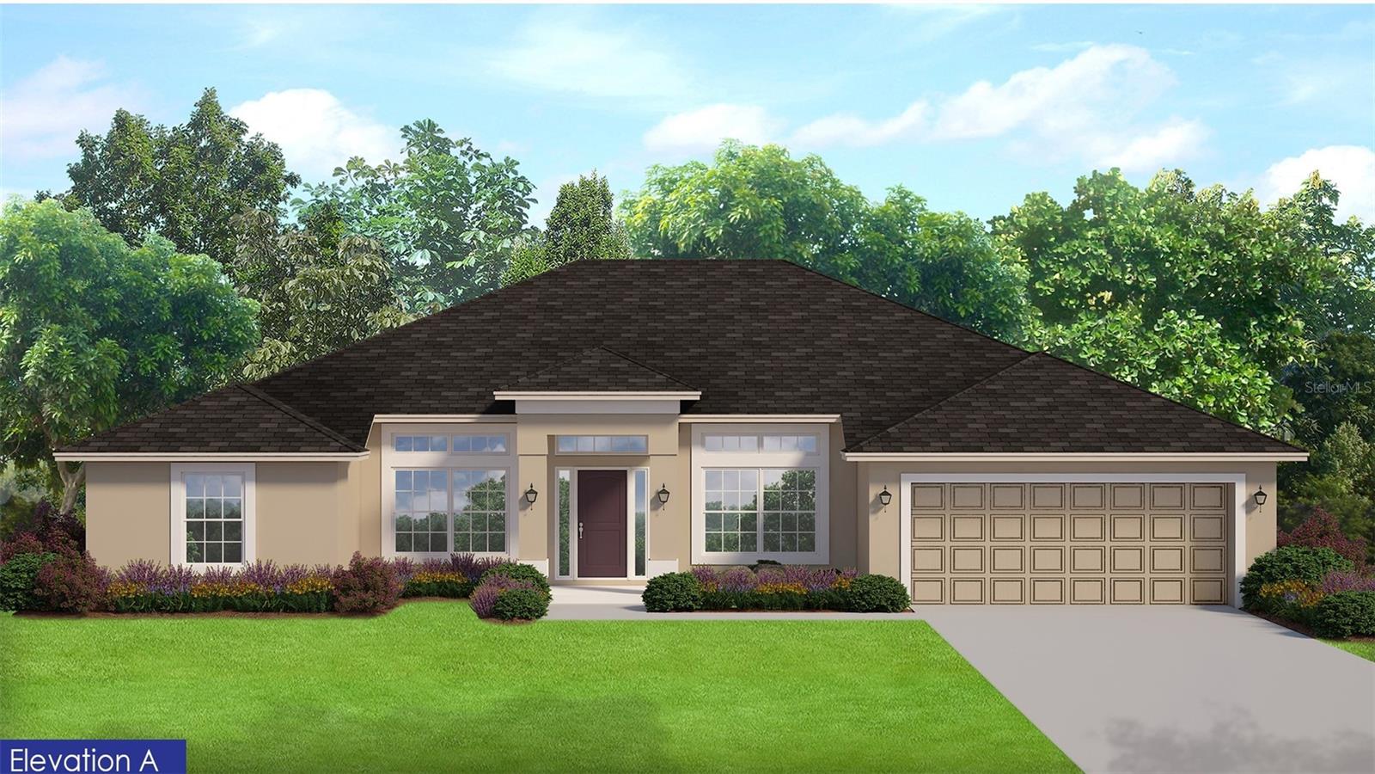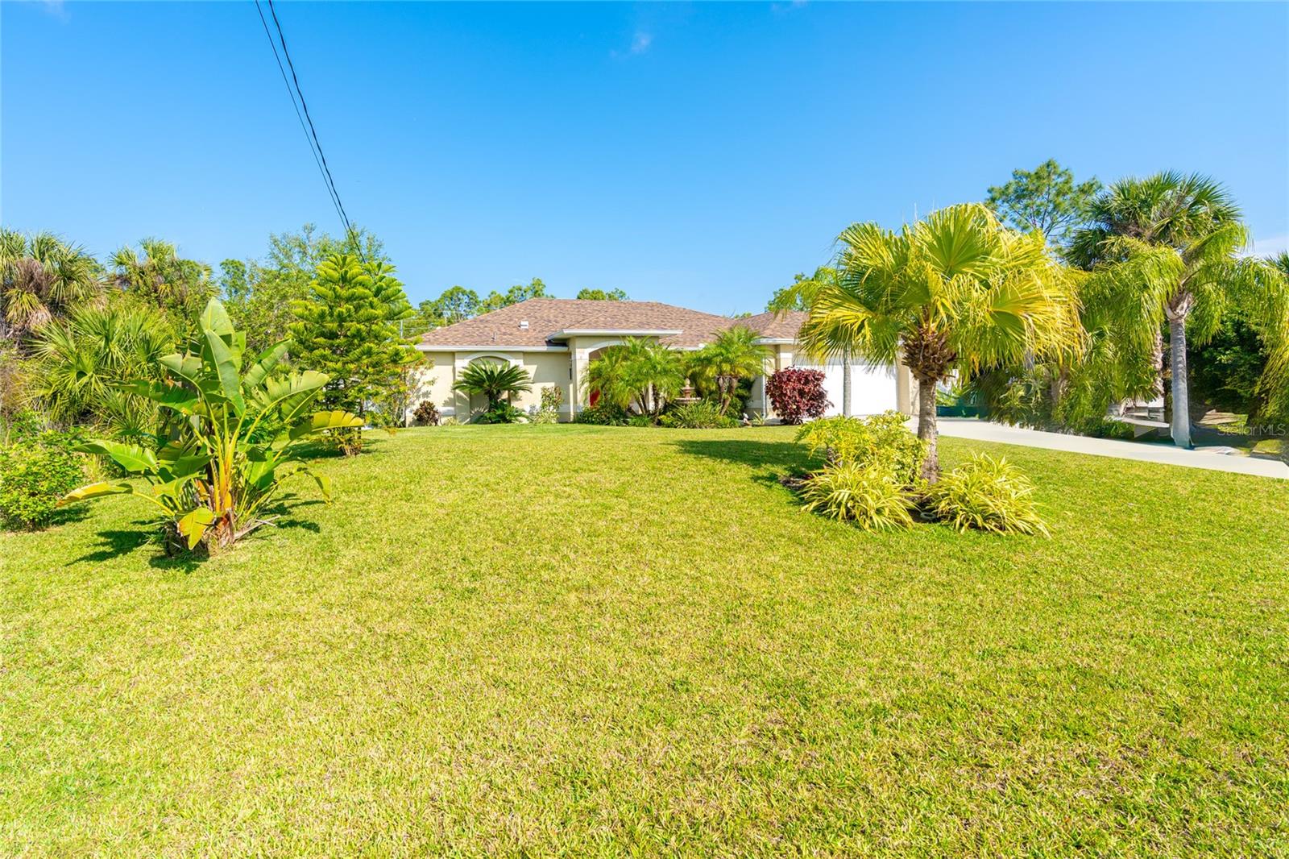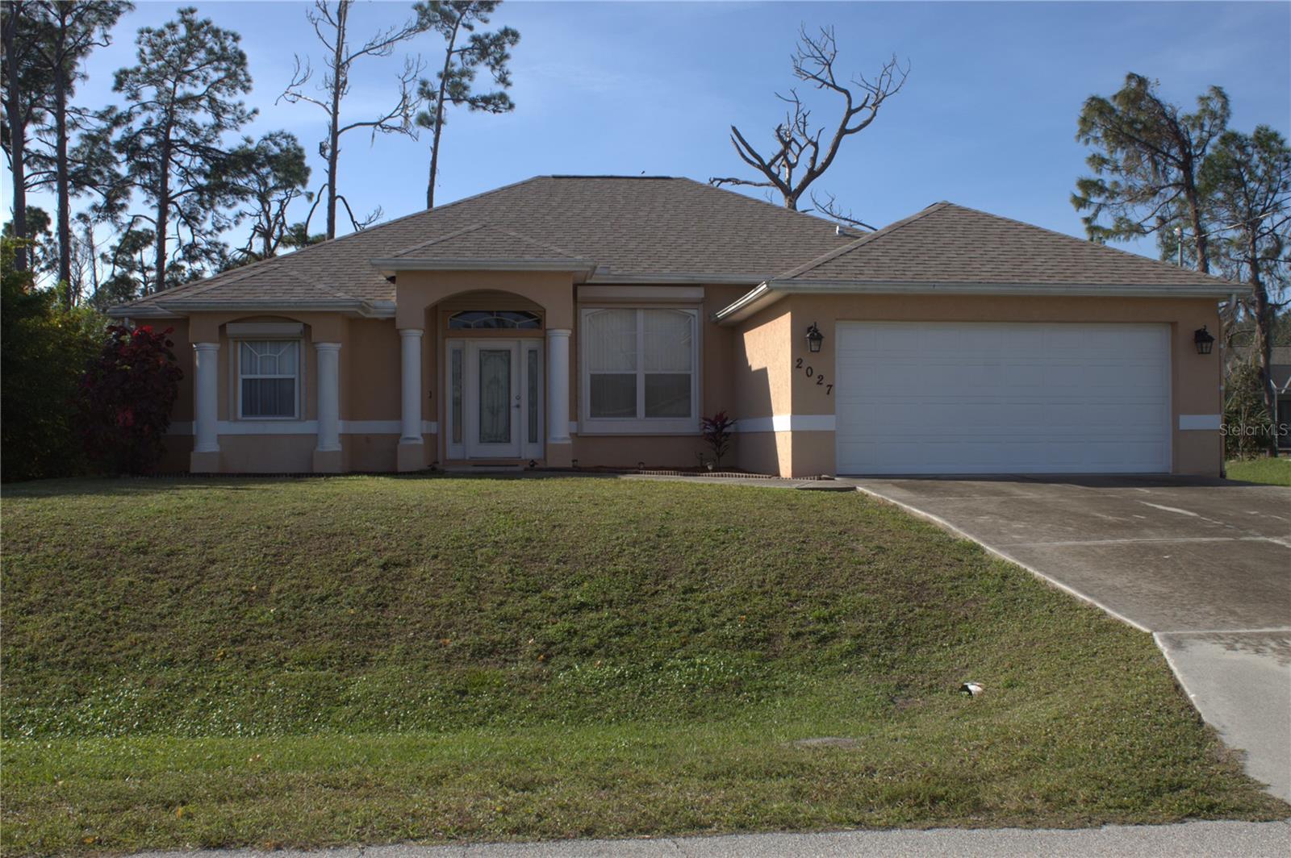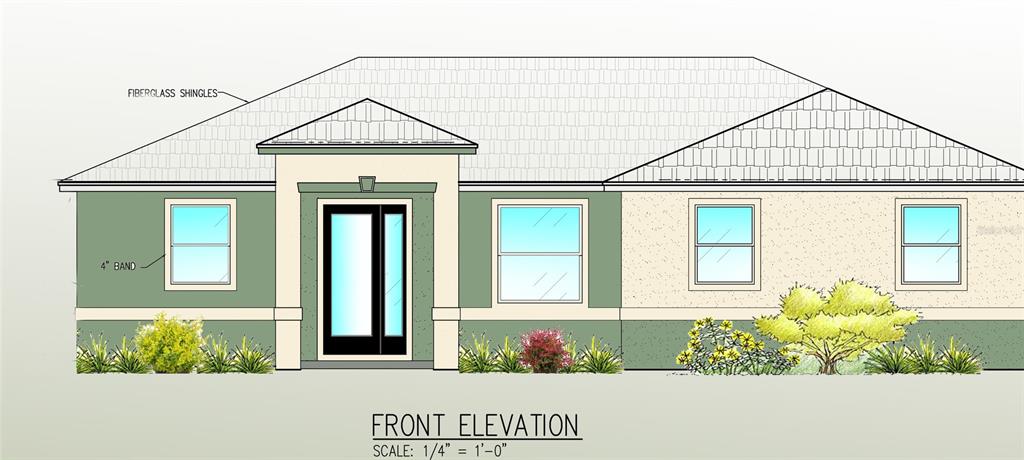2320 Silver Palm Rd, North Port, Florida
List Price: $389,900
MLS Number:
C7430871
- Status: Sold
- Sold Date: Oct 01, 2020
- DOM: 44 days
- Square Feet: 2167
- Bedrooms: 3
- Baths: 2
- Garage: 2
- City: NORTH PORT
- Zip Code: 34288
- Year Built: 2005
- HOA Fee: $100
- Payments Due: Annually
Misc Info
Subdivision: Bobcat Trail Ph 2
Annual Taxes: $6,340
Annual CDD Fee: $1,839
HOA Fee: $100
HOA Payments Due: Annually
Water Front: Pond
Water View: Pond
Lot Size: 0 to less than 1/4
Request the MLS data sheet for this property
Sold Information
CDD: $383,000
Sold Price per Sqft: $ 176.74 / sqft
Home Features
Appliances: Dishwasher, Dryer, Gas Water Heater, Microwave, Range, Refrigerator, Washer
Flooring: Carpet, Ceramic Tile, Engineered Hardwood
Air Conditioning: Central Air
Exterior: Irrigation System, Rain Gutters
Room Dimensions
- Map
- Street View
