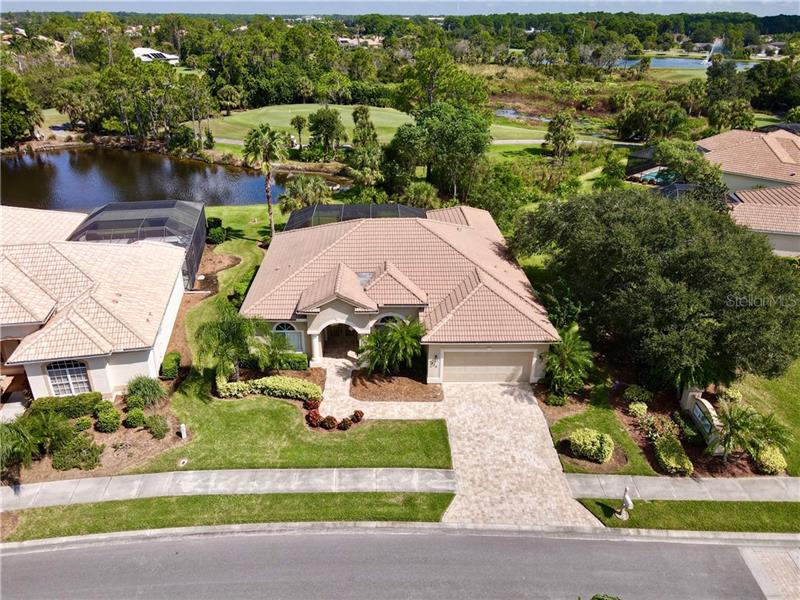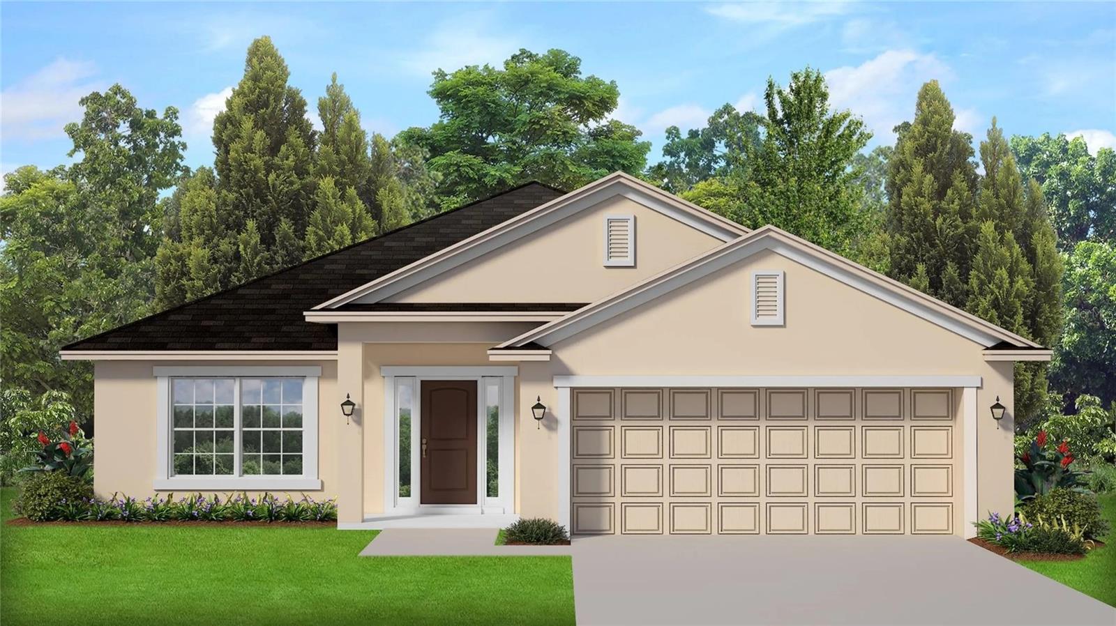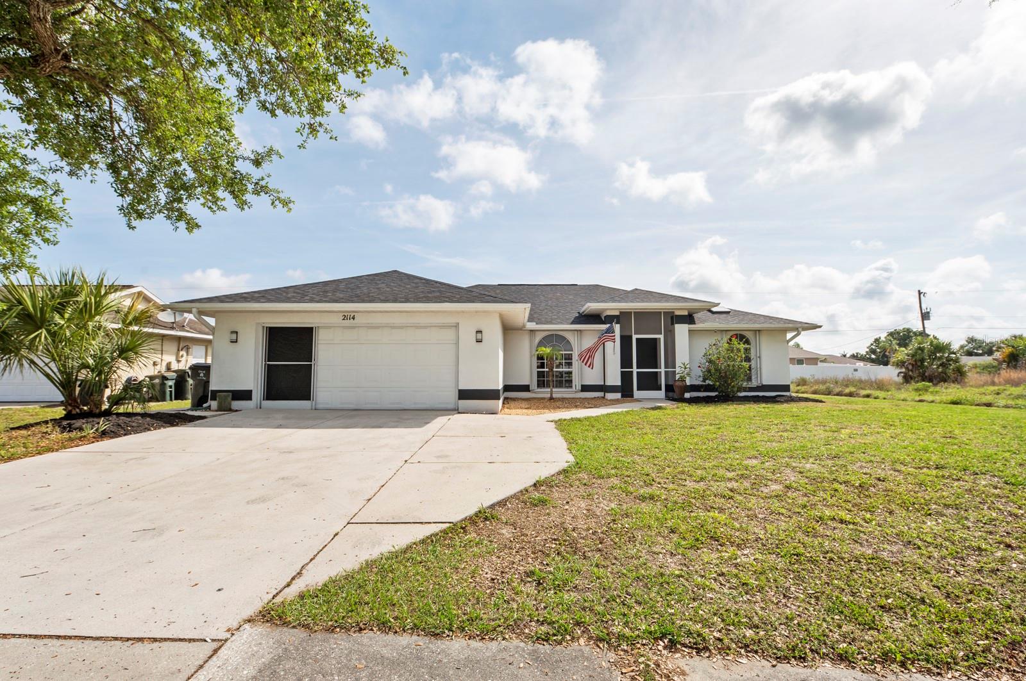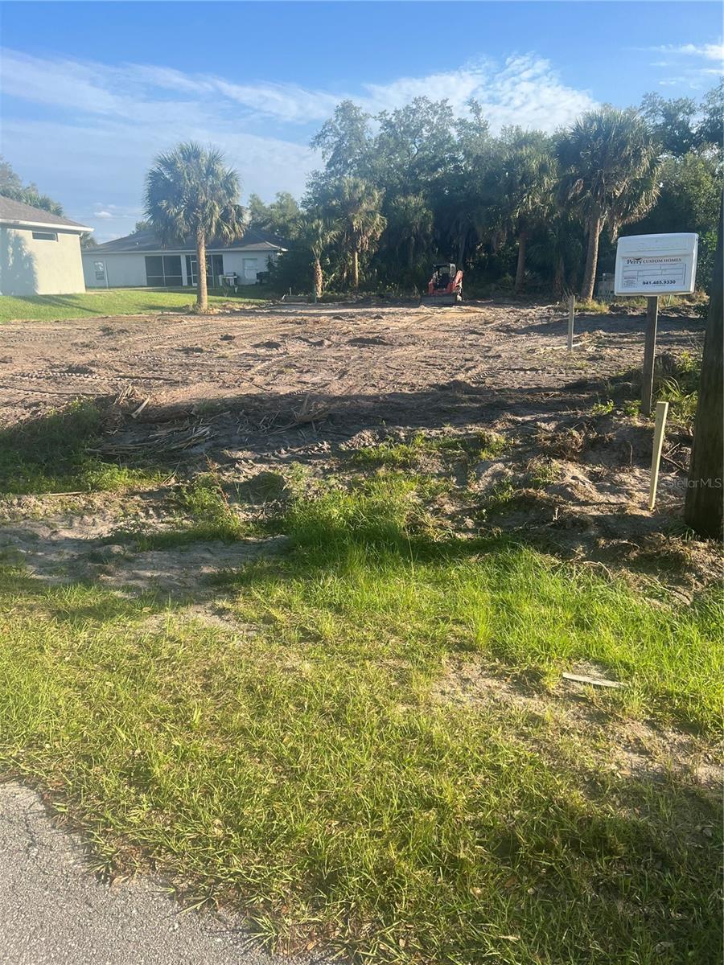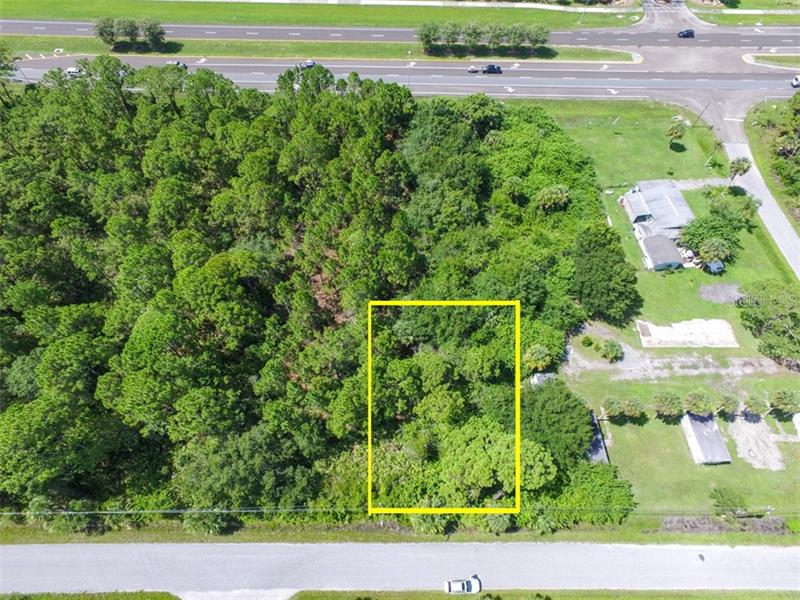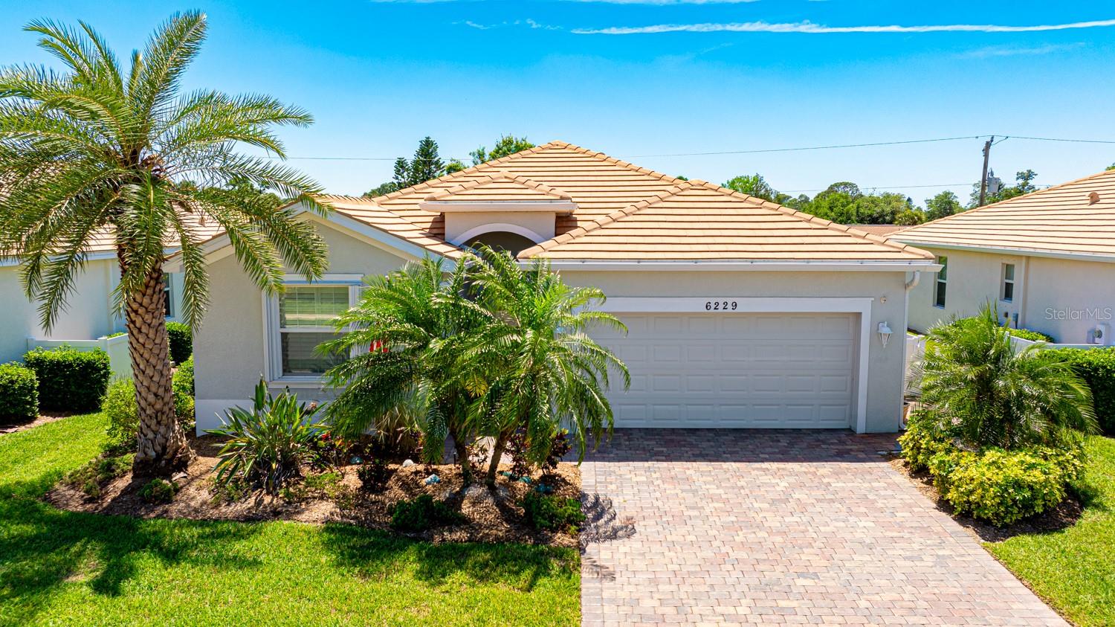5236 Pine Shadow Ln, North Port, Florida
List Price: $399,000
MLS Number:
C7434424
- Status: Sold
- Sold Date: Nov 30, 2020
- DOM: 19 days
- Square Feet: 2037
- Bedrooms: 3
- Baths: 2
- Garage: 2
- City: NORTH PORT
- Zip Code: 34287
- Year Built: 2001
- HOA Fee: $1,065
- Payments Due: Quarterly
Misc Info
Subdivision: Heron Creek Unit 1
Annual Taxes: $4,838
HOA Fee: $1,065
HOA Payments Due: Quarterly
Water View: Pond
Lot Size: 0 to less than 1/4
Request the MLS data sheet for this property
Sold Information
CDD: $390,000
Sold Price per Sqft: $ 191.46 / sqft
Home Features
Appliances: Dishwasher, Disposal, Dryer, Refrigerator, Washer
Flooring: Carpet, Ceramic Tile, Wood
Air Conditioning: Central Air
Exterior: Irrigation System
Garage Features: Garage Door Opener
Room Dimensions
- Map
- Street View
