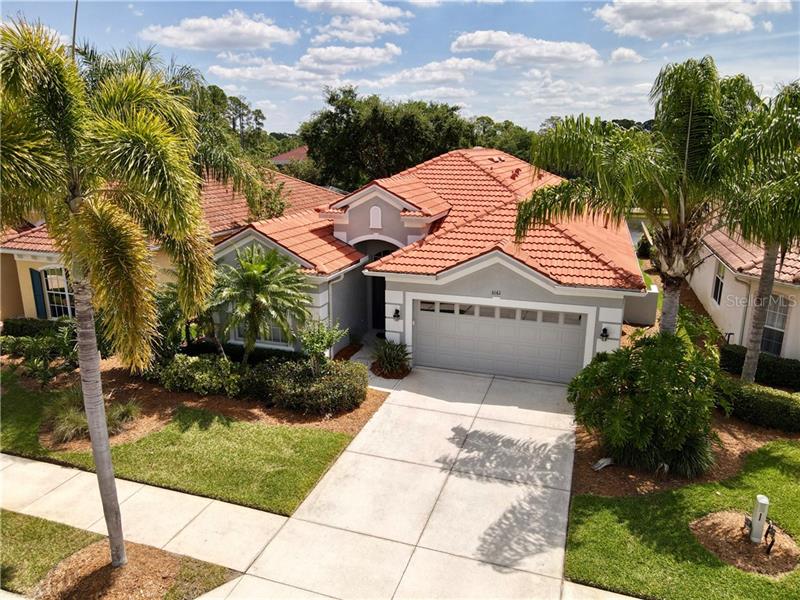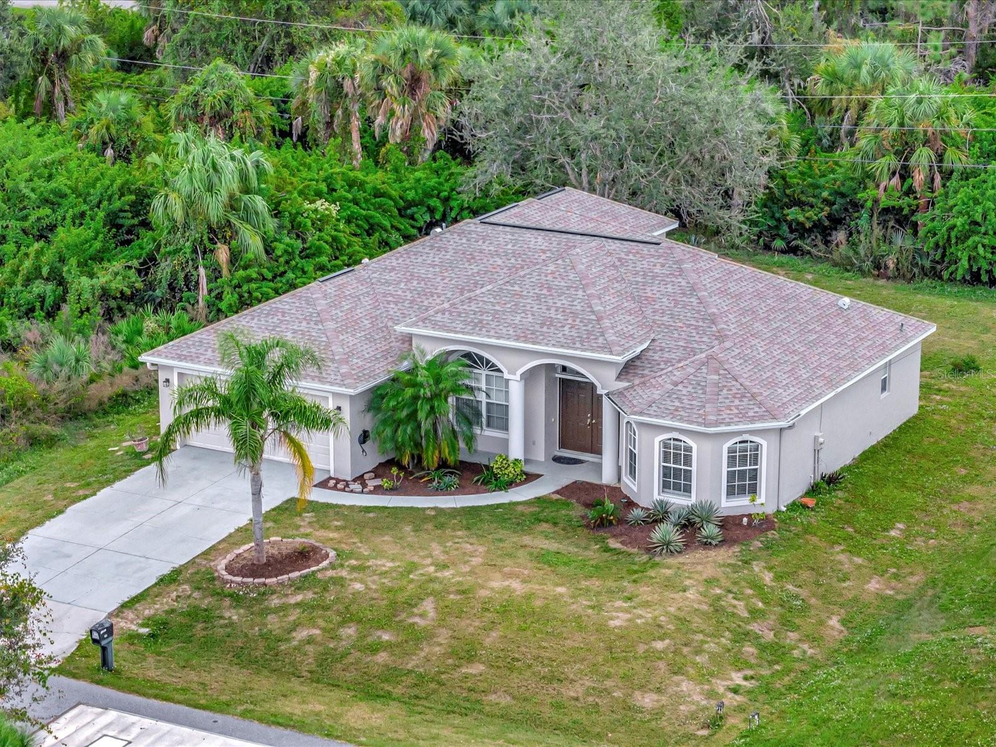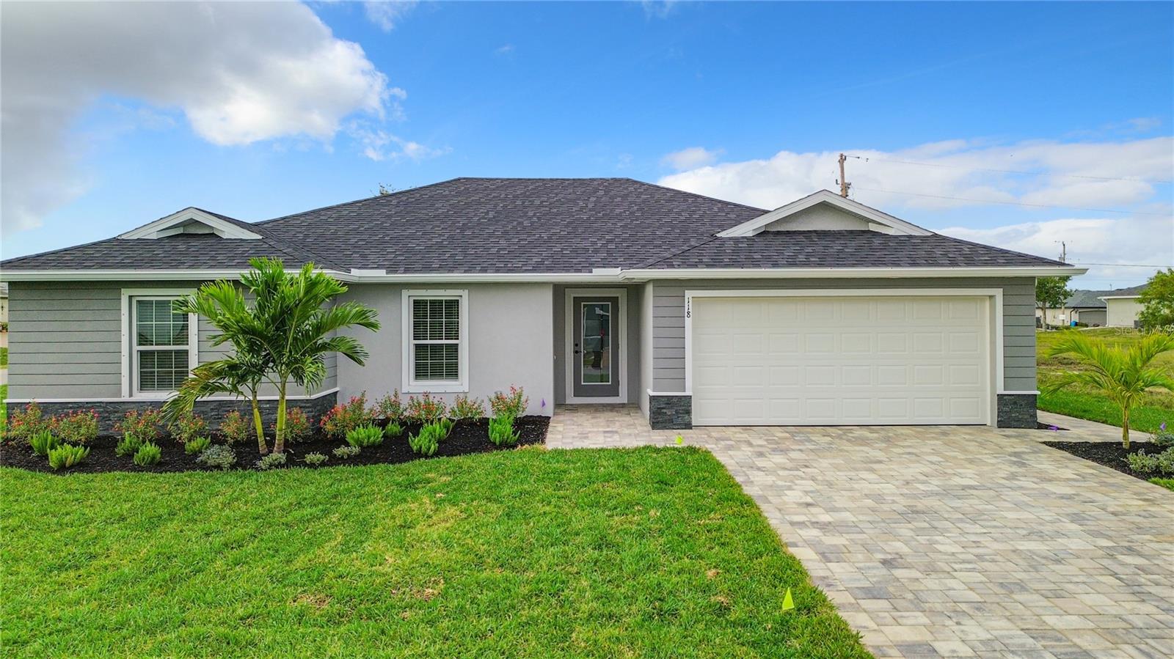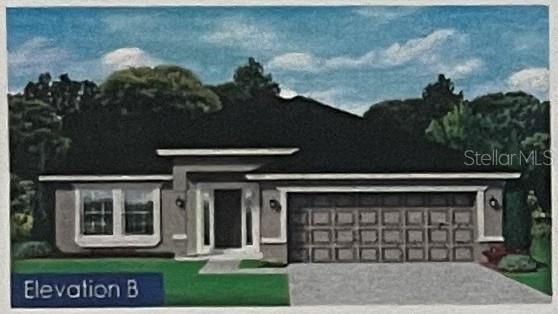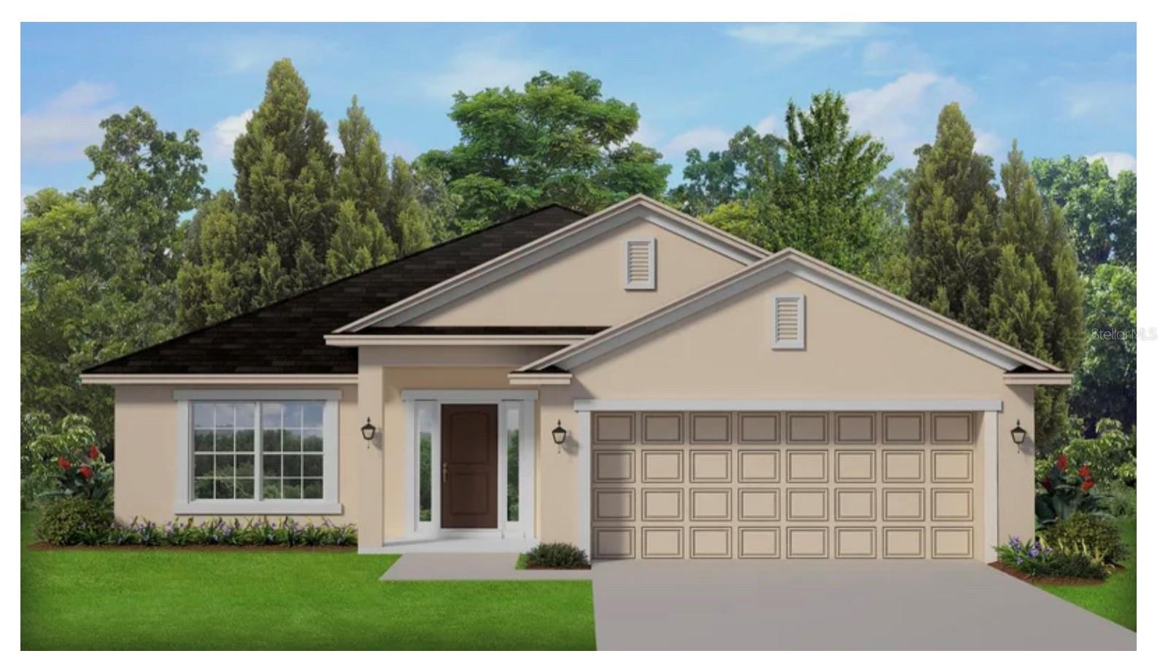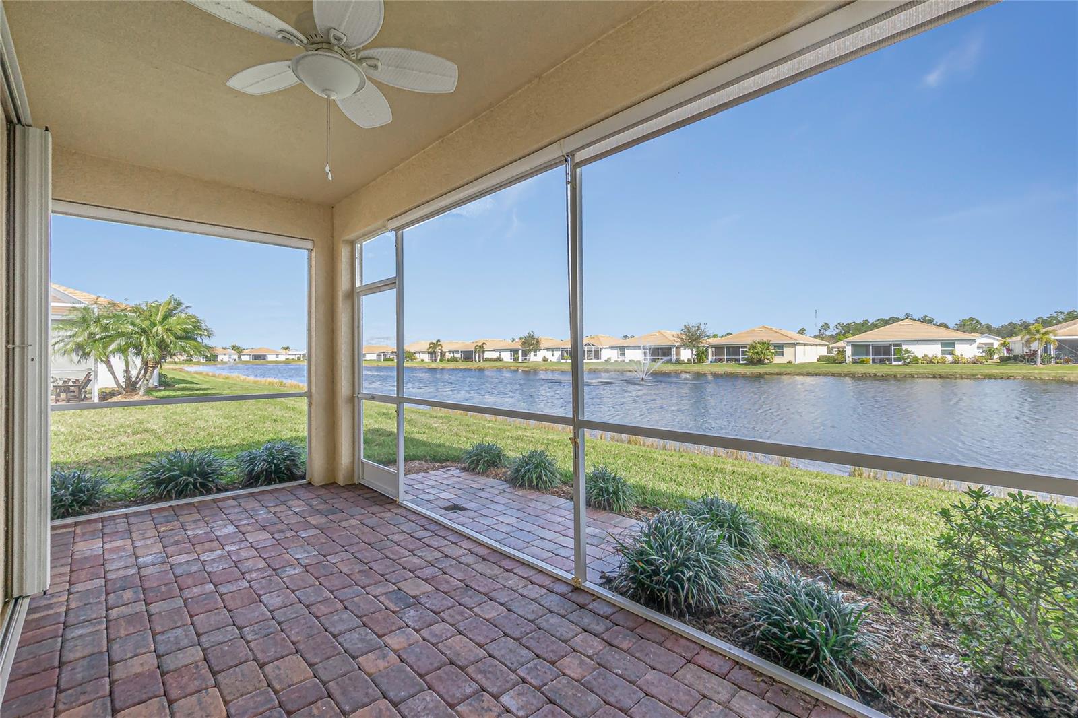5161 Laurel Oak Ct, North Port, Florida
List Price: $409,900
MLS Number:
C7441220
- Status: Sold
- Sold Date: Jul 07, 2021
- DOM: 48 days
- Square Feet: 2157
- Bedrooms: 4
- Baths: 2
- Half Baths: 1
- Garage: 2
- City: NORTH PORT
- Zip Code: 34287
- Year Built: 2003
- HOA Fee: $1,068
- Payments Due: Quarterly
Misc Info
Subdivision: Heron Creek
Annual Taxes: $3,400
HOA Fee: $1,068
HOA Payments Due: Quarterly
Water Front: Lake
Lot Size: 0 to less than 1/4
Request the MLS data sheet for this property
Sold Information
CDD: $419,000
Sold Price per Sqft: $ 194.25 / sqft
Home Features
Appliances: Dishwasher, Disposal, Microwave, Range, Refrigerator
Flooring: Carpet, Laminate, Tile
Air Conditioning: Central Air
Exterior: Irrigation System, Sidewalk, Sliding Doors
Garage Features: Garage Door Opener
Room Dimensions
- Map
- Street View
