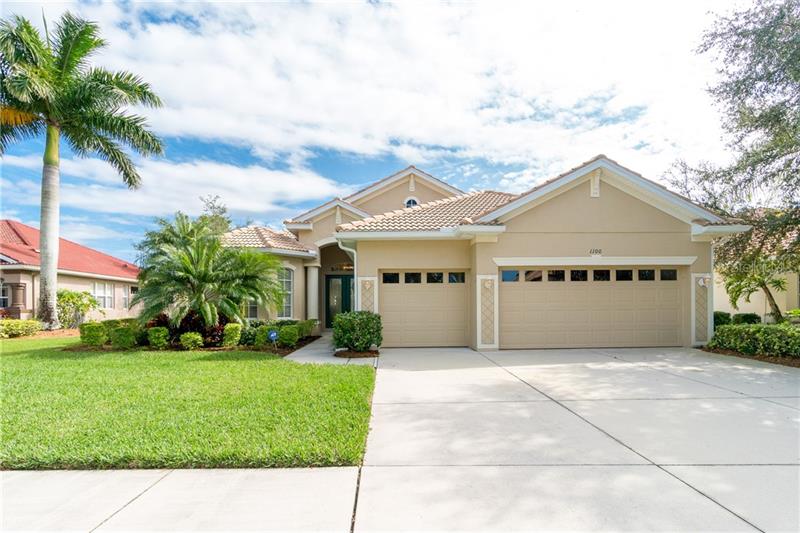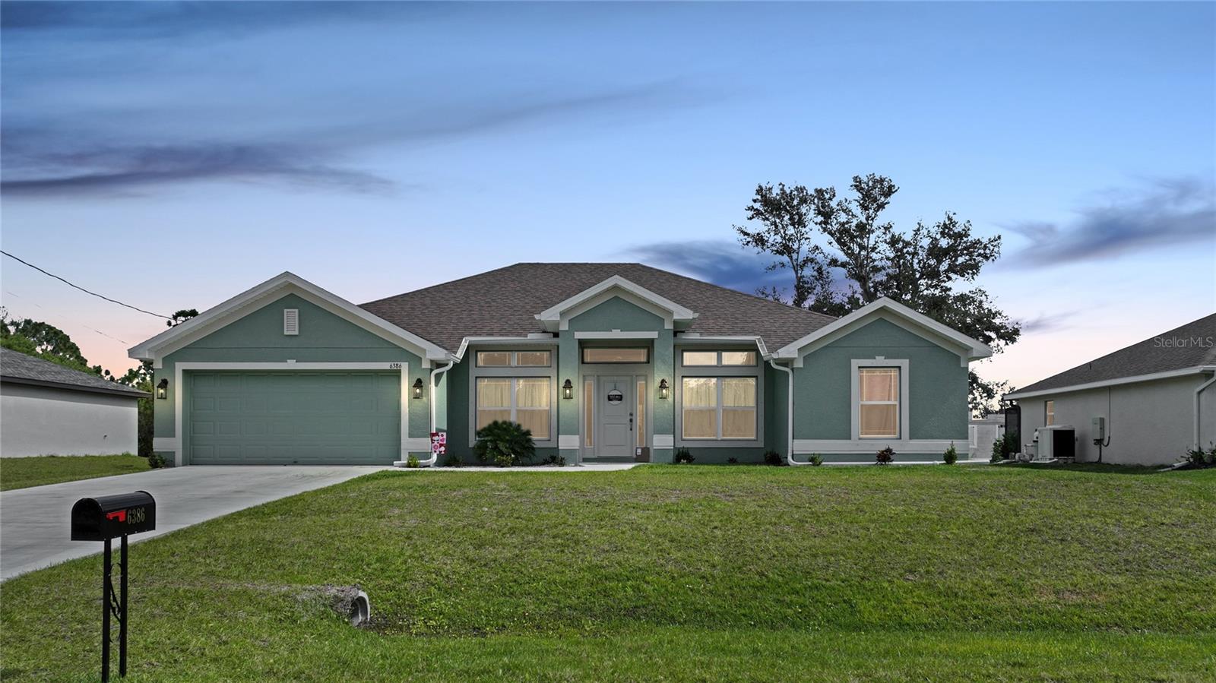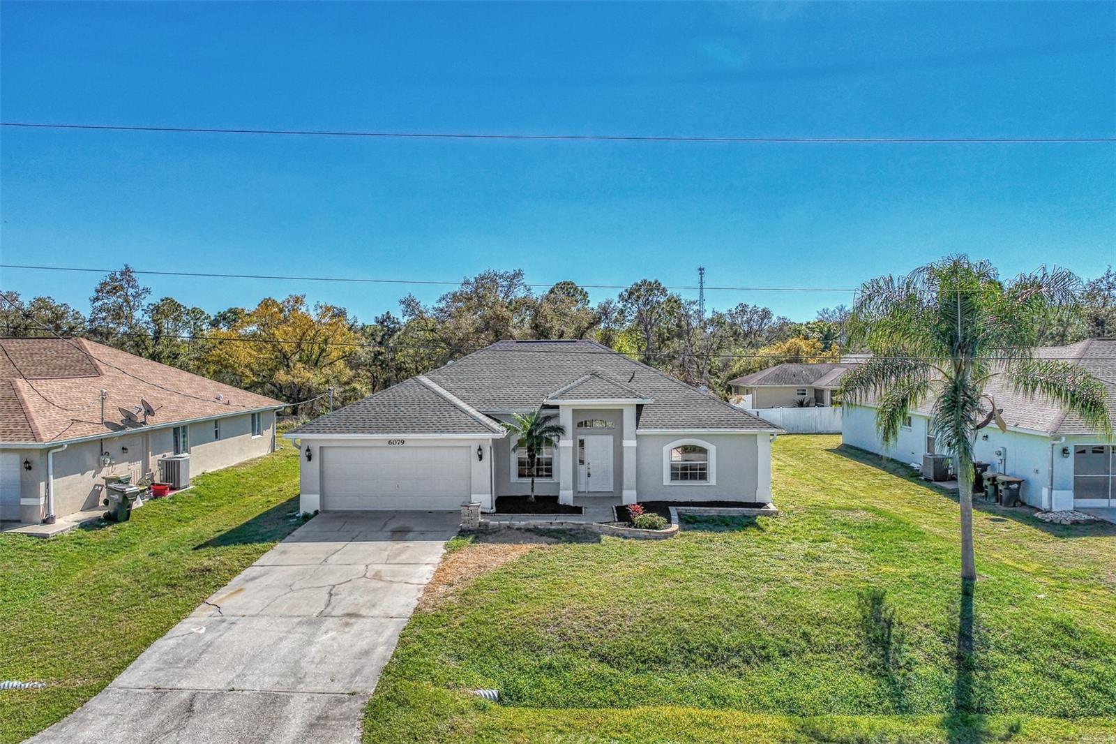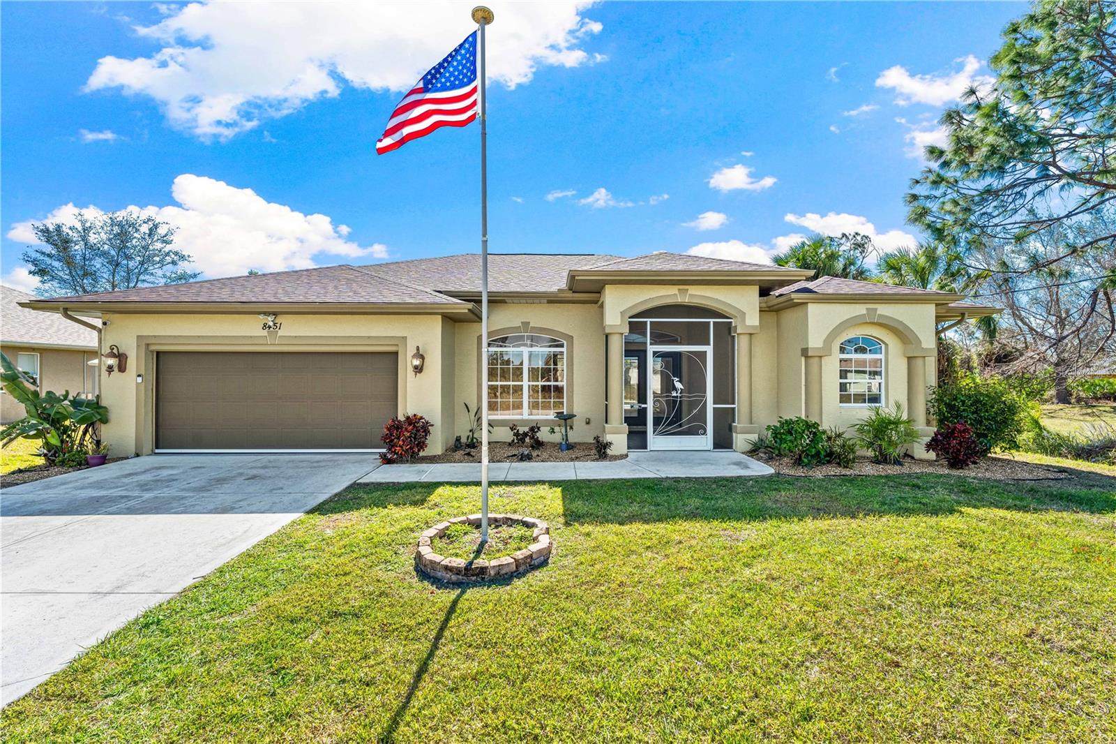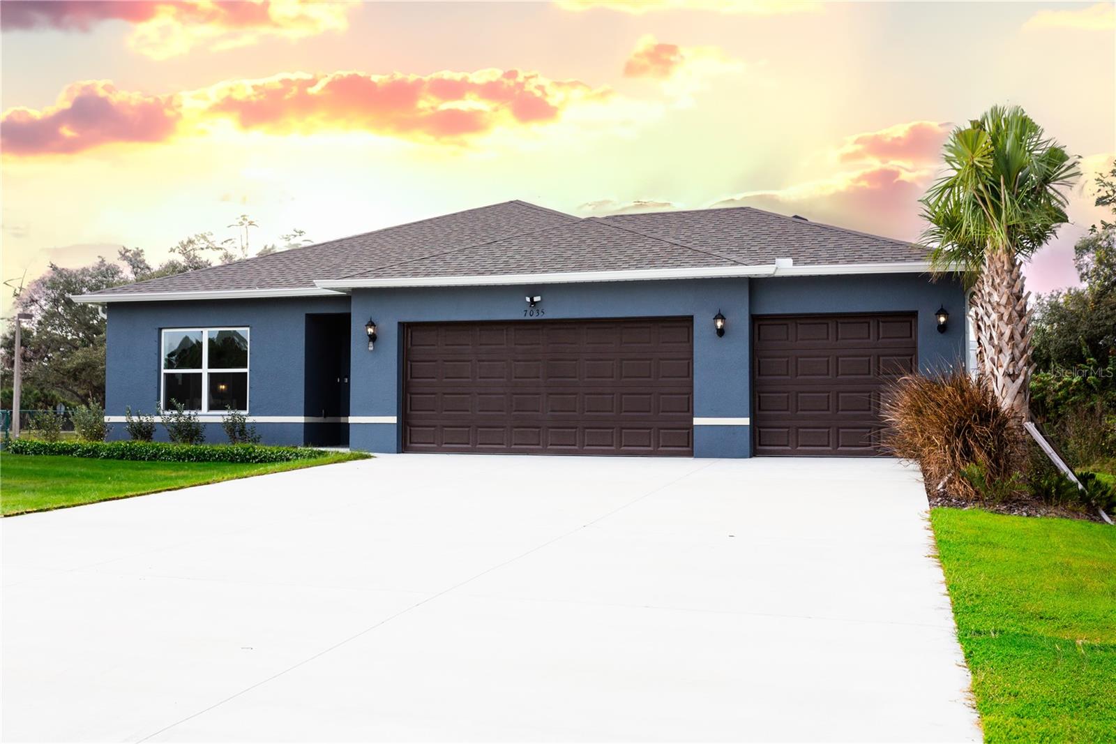1100 Creek Nine Dr, North Port, Florida
List Price: $399,900
MLS Number:
D6111068
- Status: Sold
- Sold Date: Aug 03, 2020
- DOM: 116 days
- Square Feet: 2527
- Bedrooms: 3
- Baths: 2
- Half Baths: 1
- Garage: 3
- City: NORTH PORT
- Zip Code: 34291
- Year Built: 2005
- HOA Fee: $1,029
- Payments Due: Quarterly
Misc Info
Subdivision: Heron Creek
Annual Taxes: $5,353
HOA Fee: $1,029
HOA Payments Due: Quarterly
Lot Size: Up to 10, 889 Sq. Ft.
Request the MLS data sheet for this property
Sold Information
CDD: $385,000
Sold Price per Sqft: $ 152.35 / sqft
Home Features
Appliances: Dishwasher, Disposal, Dryer, Electric Water Heater, Exhaust Fan, Microwave, Range, Refrigerator, Washer
Flooring: Carpet, Ceramic Tile
Air Conditioning: Central Air
Exterior: French Doors, Irrigation System
Garage Features: Driveway, Garage Door Opener
Room Dimensions
Schools
- Elementary: Glenallen Elementary
- High: North Port High
- Map
- Street View
