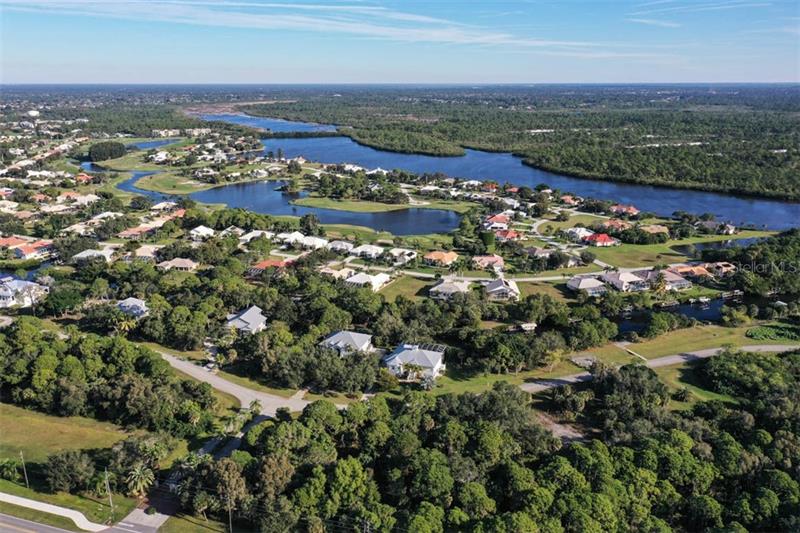10120 Creekside Dr, Placida, Florida
List Price: $839,900
MLS Number:
D6114132
- Status: Sold
- Sold Date: Jan 14, 2021
- DOM: 72 days
- Square Feet: 2944
- Bedrooms: 4
- Baths: 4
- Half Baths: 1
- Garage: 3
- City: PLACIDA
- Zip Code: 33946
- Year Built: 2005
- HOA Fee: $1,200
- Payments Due: Annually
Misc Info
Subdivision: Coral Cove
Annual Taxes: $11,116
HOA Fee: $1,200
HOA Payments Due: Annually
Water Front: Creek
Water View: Creek
Water Access: Creek
Water Extras: Dock - Wood, Dock w/Electric, Dock w/Water Supply, Lift, Lift - Covered
Lot Size: 1/2 to less than 1
Request the MLS data sheet for this property
Sold Information
CDD: $817,500
Sold Price per Sqft: $ 277.68 / sqft
Home Features
Appliances: Dishwasher, Disposal, Electric Water Heater, Microwave, Range, Refrigerator
Flooring: Ceramic Tile, Wood
Air Conditioning: Central Air
Exterior: Balcony, Hurricane Shutters, Irrigation System, Lighting, Outdoor Shower, Rain Gutters, Sliding Doors
Garage Features: Driveway, Garage Door Opener, Golf Cart Parking, Under Building, Workshop in Garage
Room Dimensions
Schools
- Elementary: Vineland Elementary
- High: Lemon Bay High
- Map
- Street View



















































