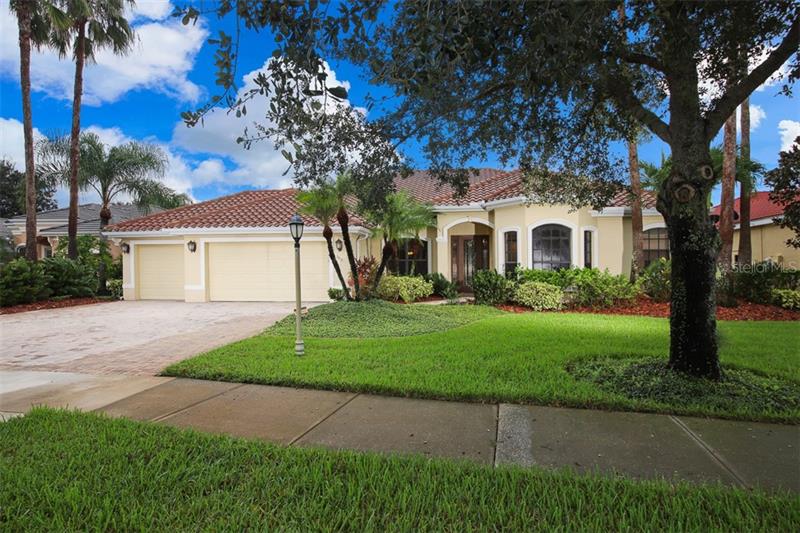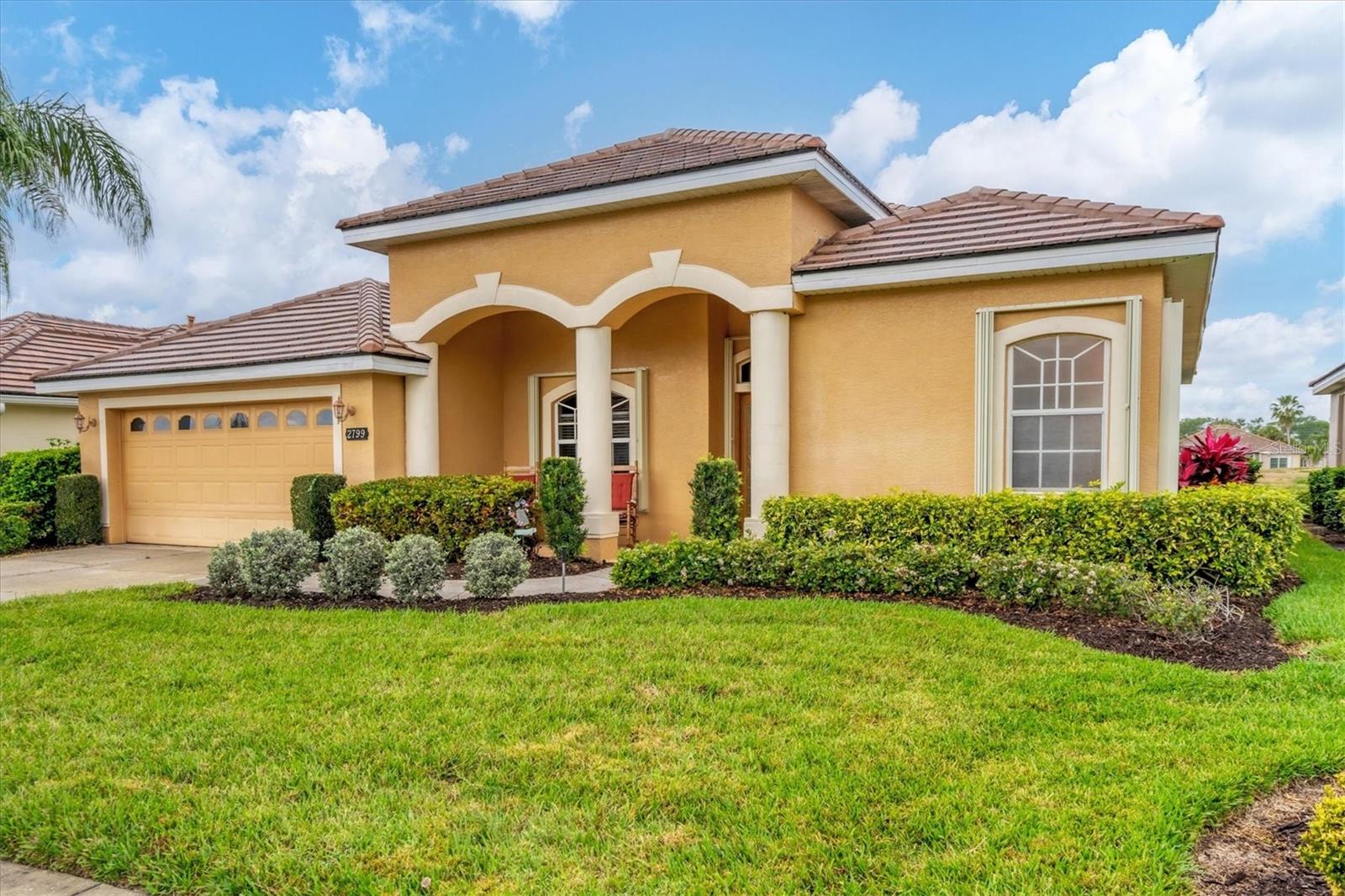3416 Kentia Palm Ct, North Port, Florida
List Price: $515,000
MLS Number:
D6114155
- Status: Sold
- Sold Date: Dec 10, 2020
- DOM: 49 days
- Square Feet: 3285
- Bedrooms: 4
- Baths: 3
- Garage: 3
- City: NORTH PORT
- Zip Code: 34288
- Year Built: 2006
- HOA Fee: $100
- Payments Due: Annually
Misc Info
Subdivision: Bobcat Trail, Ph 3
Annual Taxes: $7,627
Annual CDD Fee: $1,839
HOA Fee: $100
HOA Payments Due: Annually
Lot Size: 1/4 to less than 1/2
Request the MLS data sheet for this property
Sold Information
CDD: $485,000
Sold Price per Sqft: $ 147.64 / sqft
Home Features
Appliances: Built-In Oven, Cooktop, Dishwasher, Disposal, Microwave, Refrigerator
Flooring: Carpet, Ceramic Tile, Laminate
Fireplace: Gas
Air Conditioning: Central Air
Exterior: Irrigation System, Outdoor Kitchen
Garage Features: Driveway, Garage Door Opener
Room Dimensions
- Map
- Street View













































