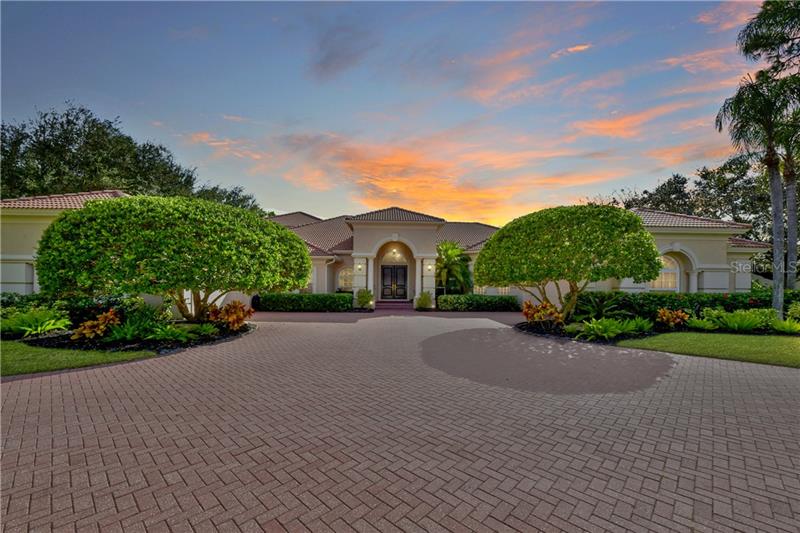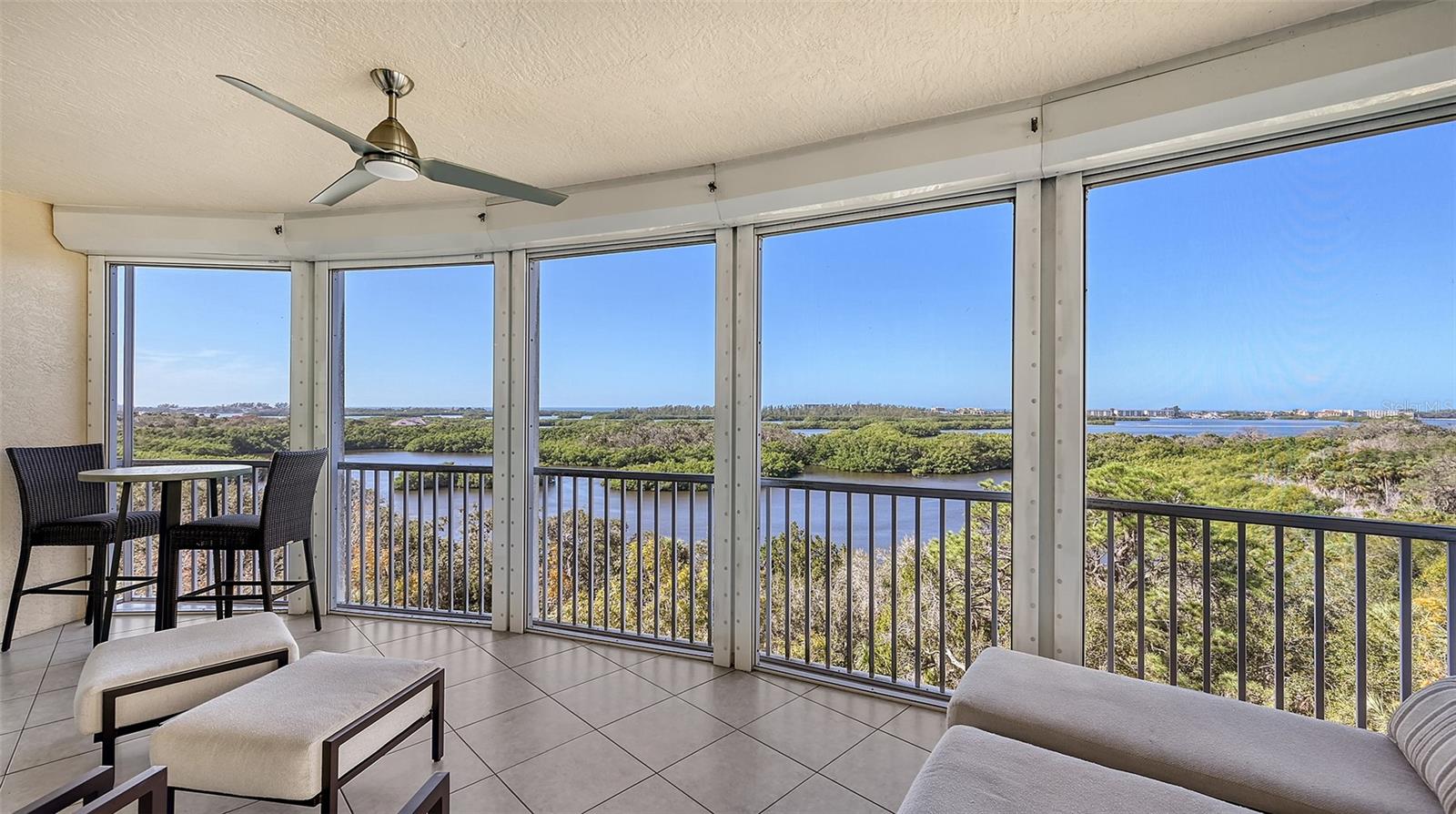597 N Macewen Dr, Osprey, Florida
List Price: $1,395,000
MLS Number:
D6114951
- Status: Sold
- Sold Date: Apr 14, 2021
- DOM: 74 days
- Square Feet: 5610
- Bedrooms: 5
- Baths: 5
- Half Baths: 1
- Garage: 4
- City: OSPREY
- Zip Code: 34229
- Year Built: 2001
- HOA Fee: $400
- Payments Due: Quarterly
Misc Info
Subdivision: Oaks 2 Ph 4-c Pt 3
Annual Taxes: $11,639
HOA Fee: $400
HOA Payments Due: Quarterly
Water Front: Pond
Water View: Pond
Lot Size: 1/2 to less than 1
Request the MLS data sheet for this property
Sold Information
CDD: $1,300,000
Sold Price per Sqft: $ 231.73 / sqft
Home Features
Appliances: Bar Fridge, Built-In Oven, Convection Oven, Cooktop, Dishwasher, Disposal, Dryer, Electric Water Heater, Exhaust Fan, Freezer, Microwave, Refrigerator, Washer, Water Filtration System, Wine Refrigerator
Flooring: Carpet, Ceramic Tile, Tile
Fireplace: Gas, Family Room, Master Bedroom, Wood Burning
Air Conditioning: Central Air, Zoned
Exterior: Balcony, Fenced, French Doors, Irrigation System, Lighting, Outdoor Grill, Outdoor Kitchen, Rain Gutters, Sliding Doors
Garage Features: Circular Driveway, Driveway, Garage Door Opener, Golf Cart Parking, Ground Level, Guest, Off Street, Parking Pad, Split Garage
Room Dimensions
Schools
- Elementary: Laurel Nokomis Elementary
- High: Venice Senior High
- Map
- Street View


















































