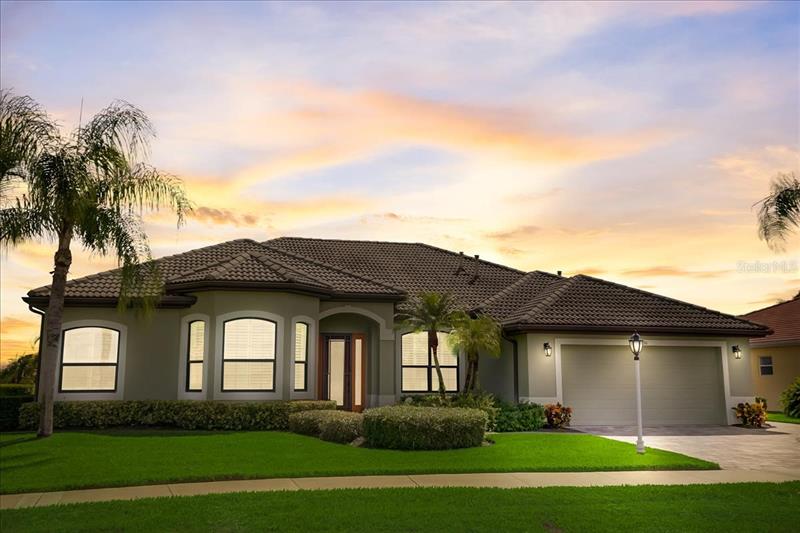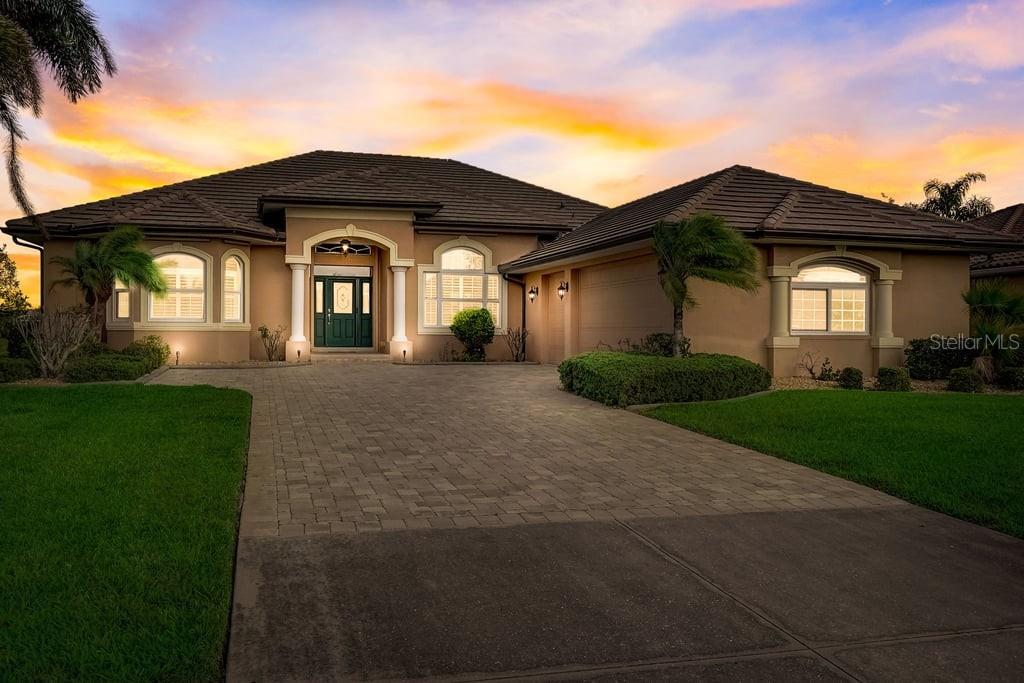1736 Palmetto Palm Way, North Port, Florida
List Price: $679,900
MLS Number:
D6121662
- Status: Sold
- Sold Date: Nov 17, 2021
- DOM: 7 days
- Square Feet: 2904
- Bedrooms: 4
- Baths: 3
- Garage: 2
- City: NORTH PORT
- Zip Code: 34288
- Year Built: 2006
- HOA Fee: $100
- Payments Due: Annually
Misc Info
Subdivision: Bobcat Trail Ph 2
Annual Taxes: $8,108
Annual CDD Fee: $1,839
HOA Fee: $100
HOA Payments Due: Annually
Lot Size: 1/4 to less than 1/2
Request the MLS data sheet for this property
Sold Information
CDD: $650,000
Sold Price per Sqft: $ 223.83 / sqft
Home Features
Appliances: Built-In Oven, Dishwasher, Dryer, Microwave, Range Hood, Refrigerator, Washer
Flooring: Carpet, Ceramic Tile
Air Conditioning: Central Air
Exterior: Irrigation System, Outdoor Grill, Shade Shutter(s), Sidewalk, Sliding Doors
Garage Features: Garage Door Opener, Golf Cart Parking
Room Dimensions
- Map
- Street View

























































