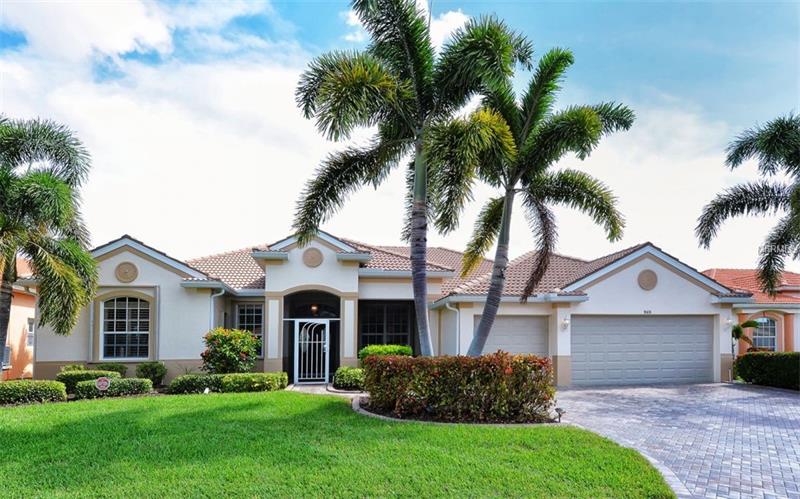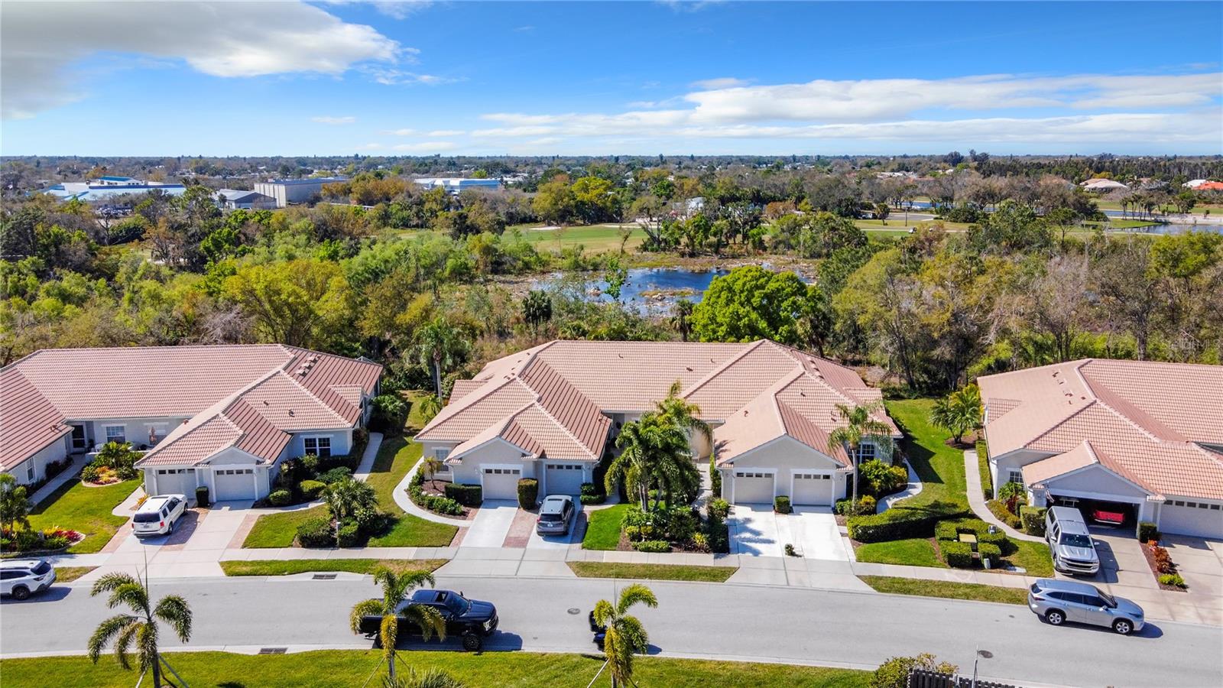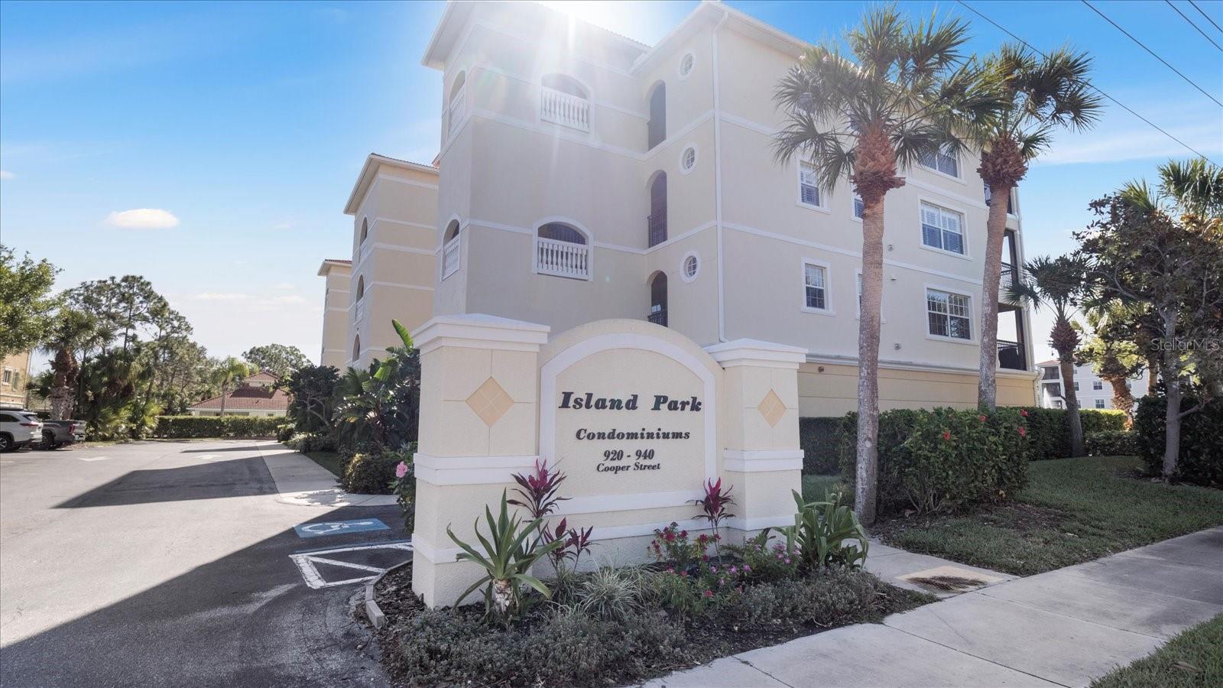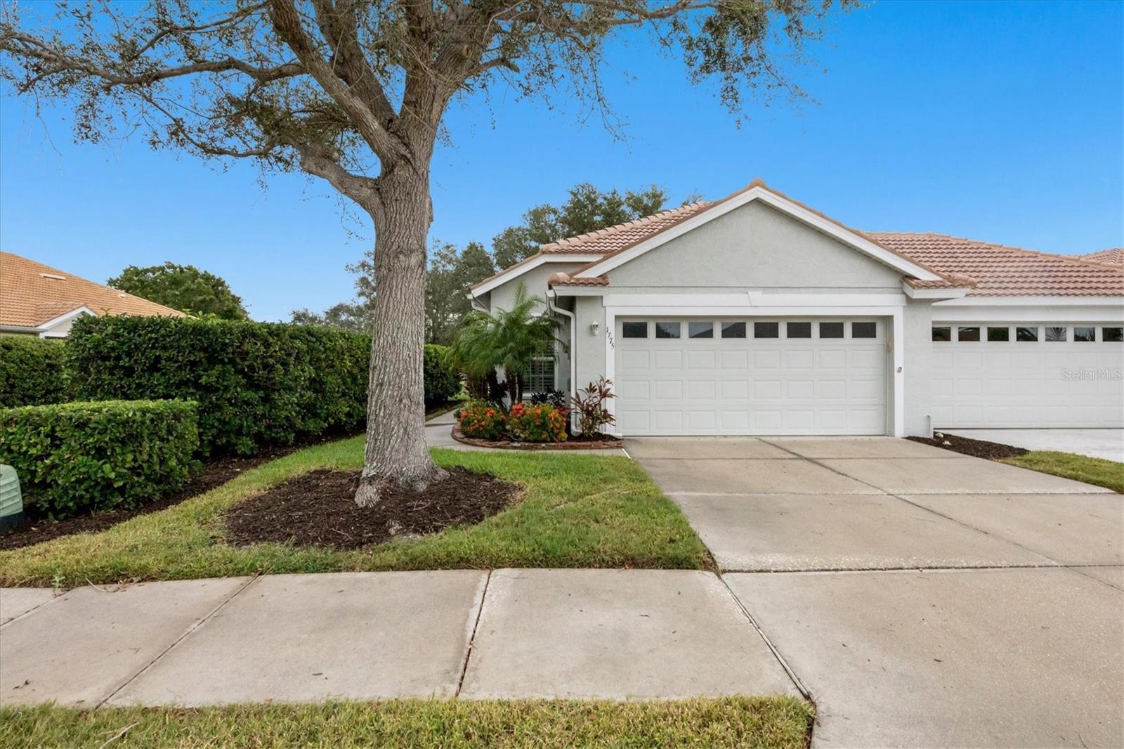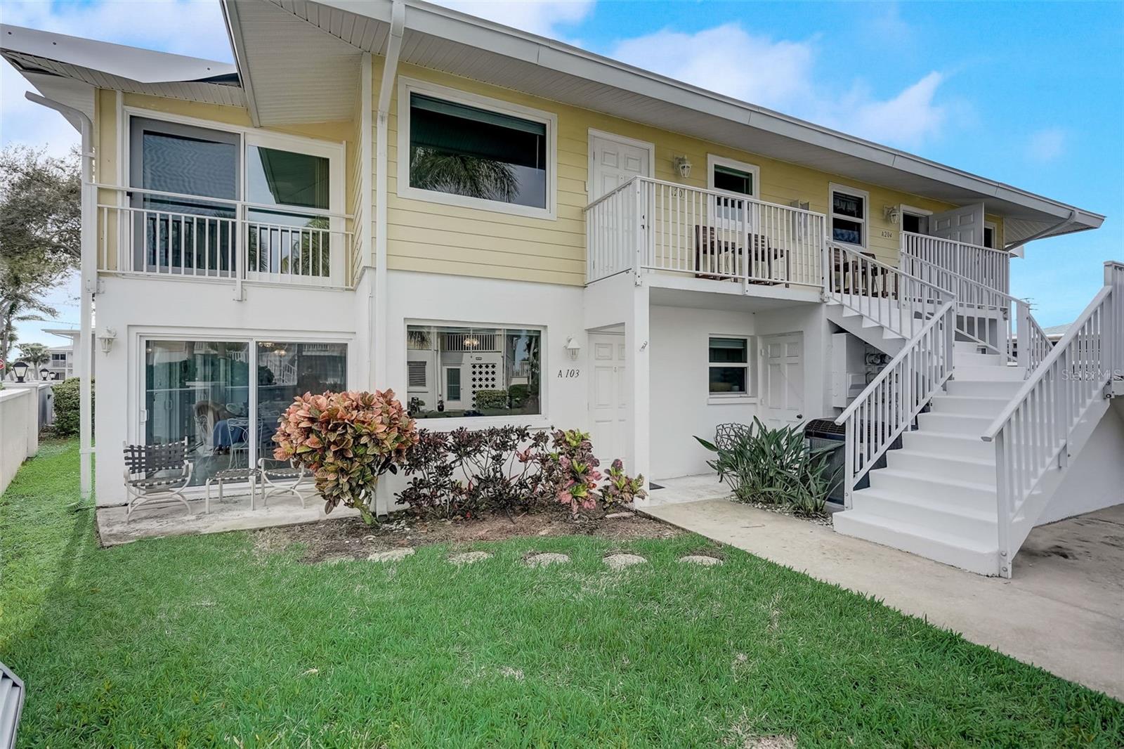969 Chickadee Dr, Venice, Florida
List Price: $475,000
MLS Number:
N6102722
- Status: Sold
- Sold Date: Jun 25, 2019
- DOM: 81 days
- Square Feet: 2661
- Bedrooms: 4
- Baths: 2
- Half Baths: 1
- Garage: 3
- City: VENICE
- Zip Code: 34285
- Year Built: 2001
- HOA Fee: $890
- Payments Due: Quarterly
Misc Info
Subdivision: Pelican Pointe Golf & Cntry Cl
Annual Taxes: $4,460
HOA Fee: $890
HOA Payments Due: Quarterly
Water View: Lake, Pond
Lot Size: Up to 10, 889 Sq. Ft.
Request the MLS data sheet for this property
Sold Information
CDD: $475,000
Sold Price per Sqft: $ 178.50 / sqft
Home Features
Appliances: Dishwasher, Disposal, Dryer, Exhaust Fan, Kitchen Reverse Osmosis System, Microwave, Range Hood, Refrigerator, Washer, Water Softener
Flooring: Carpet, Ceramic Tile, Laminate
Air Conditioning: Central Air, Humidity Control, Zoned
Exterior: Hurricane Shutters, Irrigation System, Lighting, Outdoor Grill, Outdoor Kitchen, Rain Gutters, Sidewalk, Sliding Doors
Garage Features: Driveway, Garage Door Opener
Room Dimensions
Schools
- Elementary: Garden Elementary
- High: Venice Senior High
- Map
- Street View
