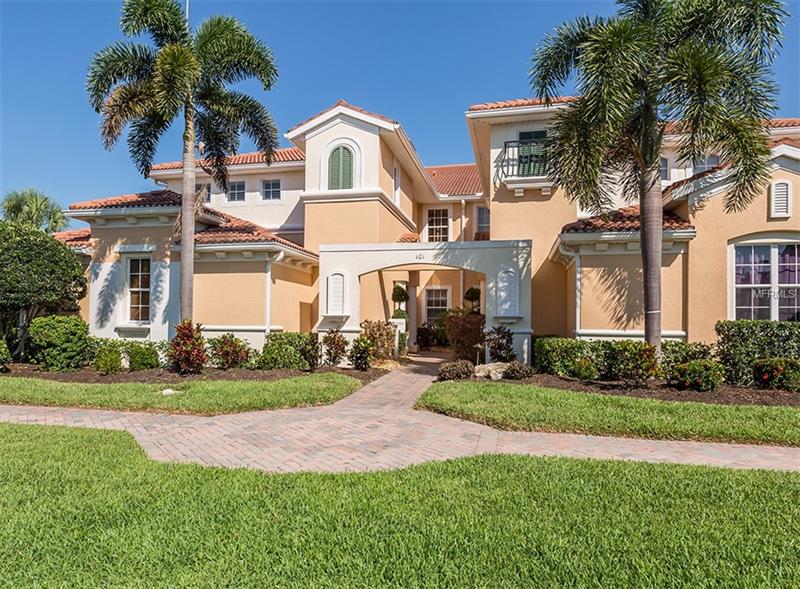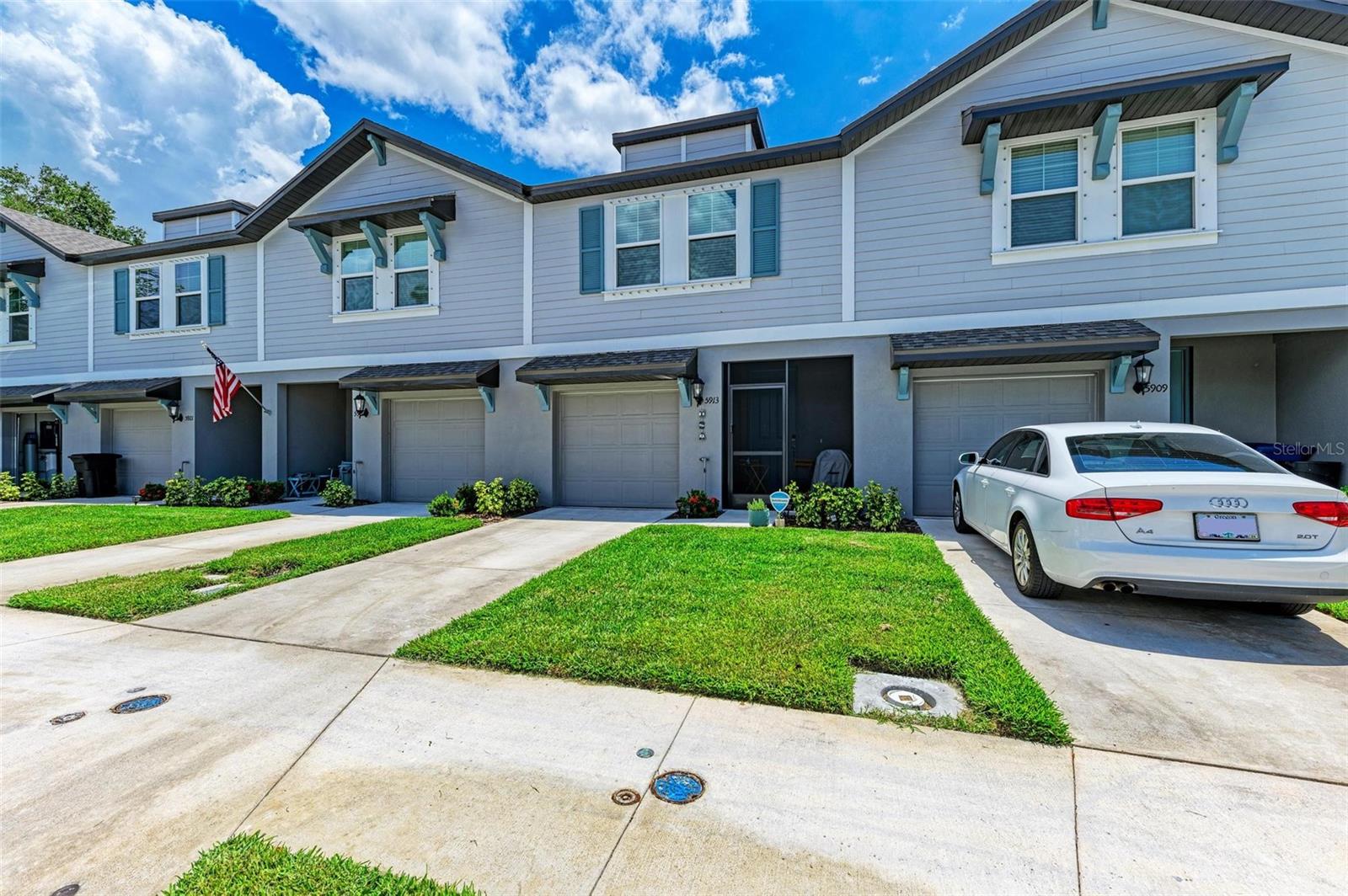101 Bella Vista Ter #1c, North Venice, Florida
List Price: $359,000
MLS Number:
N6102870
- Status: Sold
- Sold Date: Sep 24, 2019
- DOM: 296 days
- Square Feet: 2326
- Bedrooms: 3
- Baths: 2
- Garage: 2
- City: NORTH VENICE
- Zip Code: 34275
- Year Built: 2005
- HOA Fee: $817
- Payments Due: Quarterly
Misc Info
Subdivision: Cappello 01 At Venetian Golf & River Club
Annual Taxes: $8,255
Annual CDD Fee: $3,935
HOA Fee: $817
HOA Payments Due: Quarterly
Water View: Lake
Request the MLS data sheet for this property
Sold Information
CDD: $359,000
Sold Price per Sqft: $ 154.34 / sqft
Home Features
Appliances: Built-In Oven, Dishwasher, Disposal, Dryer, Exhaust Fan, Ice Maker, Microwave, Range Hood, Refrigerator, Washer
Flooring: Carpet, Ceramic Tile, Wood
Air Conditioning: Central Air
Exterior: Sidewalk, Sliding Doors
Garage Features: Garage Door Opener, Garage Faces Side
Room Dimensions
Schools
- Elementary: Laurel Nokomis Elementary
- High: Venice Senior High
- Map
- Street View



















































