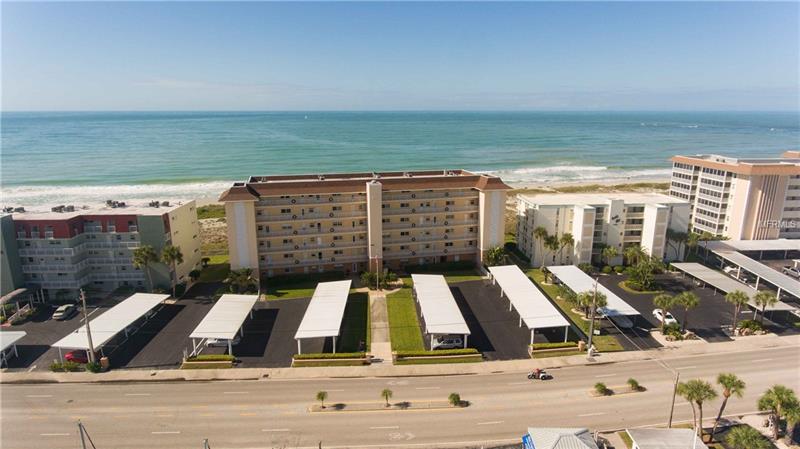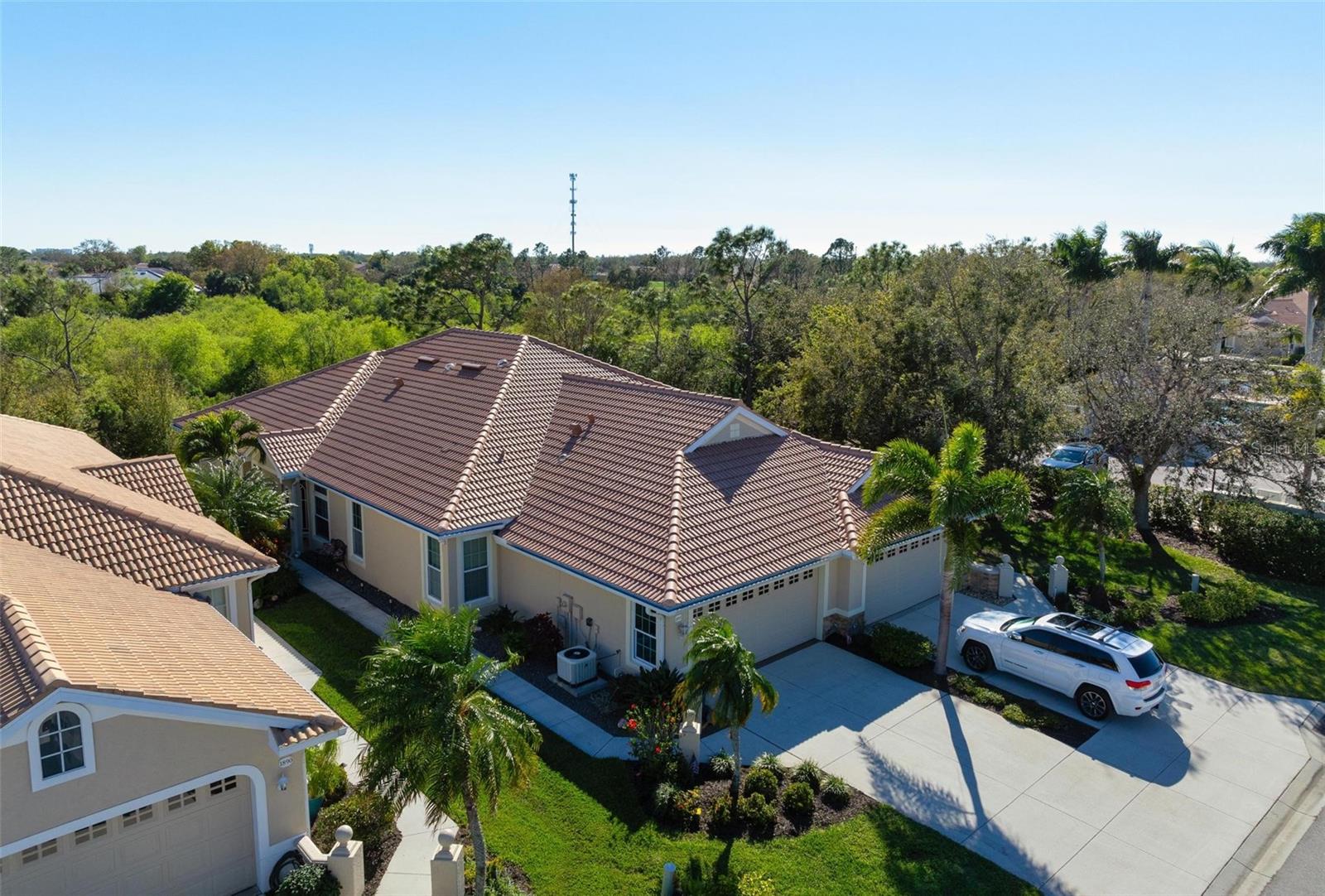1000 Tarpon Center Dr #205, Venice, Florida
List Price: $489,000
MLS Number:
N6103252
- Status: Sold
- Sold Date: Jan 03, 2020
- DOM: 37 days
- Square Feet: 1109
- Bedrooms: 2
- Baths: 2
- Garage: 1
- City: VENICE
- Zip Code: 34285
- Year Built: 1968
Misc Info
Subdivision: Harbor House Of Venice
Annual Taxes: $5,429
Age Restrictions: 1
Water Front: Beach - Private, Gulf/Ocean
Water View: Beach, Gulf/Ocean - Full, Marina
Water Access: Beach - Access Deeded, Beach - Private, Gulf/Ocean
Lot Size: Non-Applicable
Request the MLS data sheet for this property
Sold Information
CDD: $480,000
Sold Price per Sqft: $ 432.82 / sqft
Home Features
Appliances: Dishwasher, Disposal, Electric Water Heater, Microwave, Range, Refrigerator
Flooring: Carpet, Ceramic Tile
Air Conditioning: Central Air, Humidity Control
Exterior: Balcony, Sliding Doors
Garage Features: Assigned, Covered
Room Dimensions
- Dining: 12x9
- Kitchen: 12x8
- Map
- Street View















































