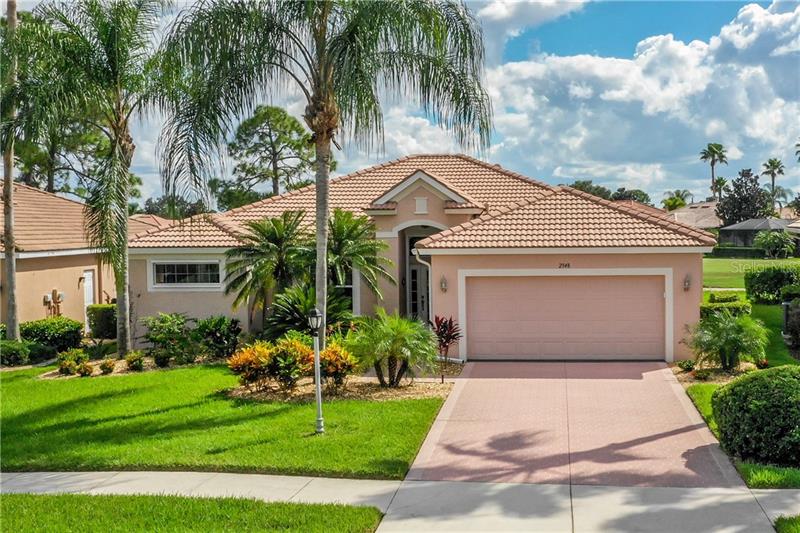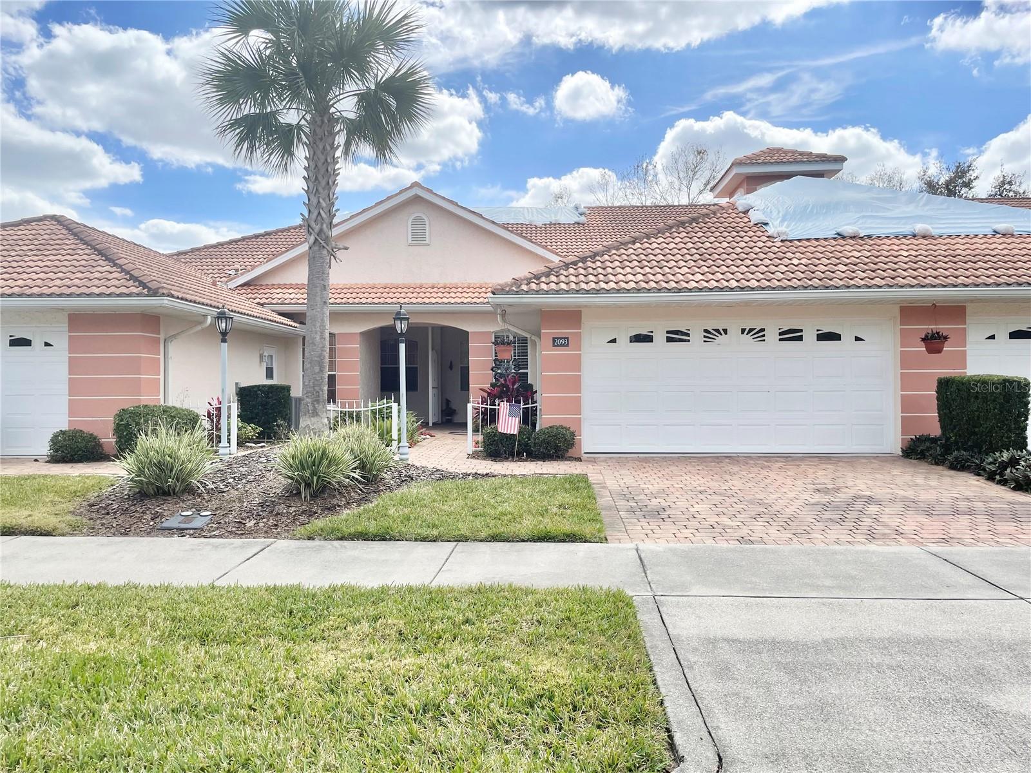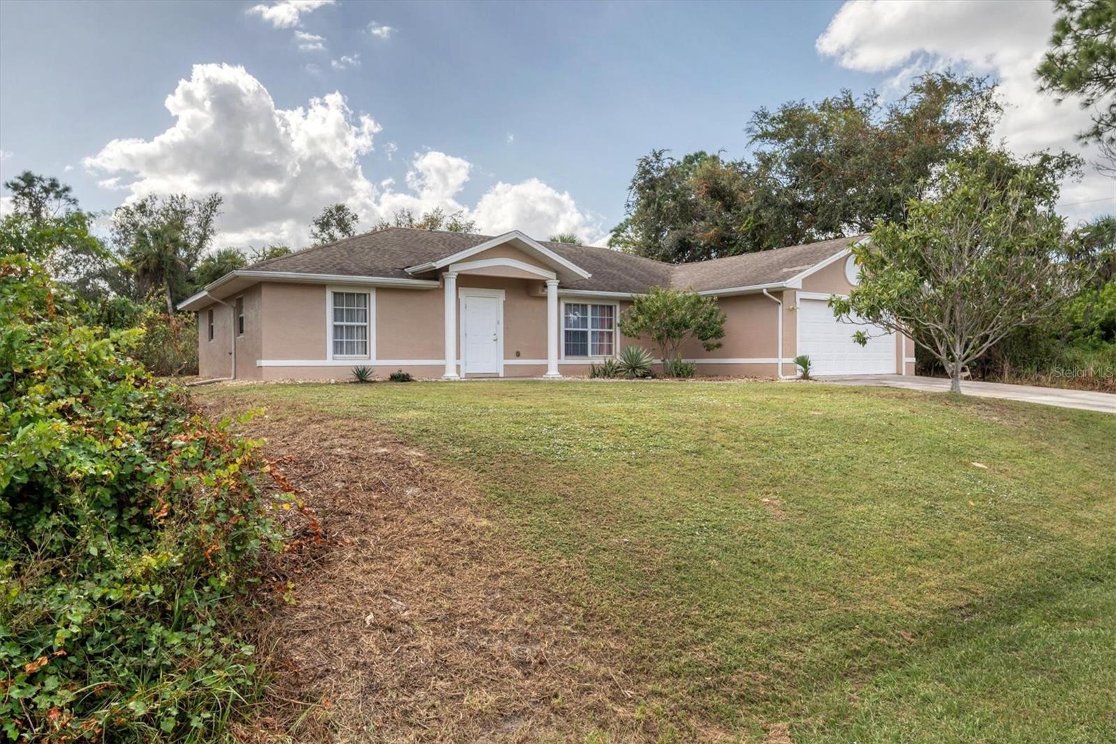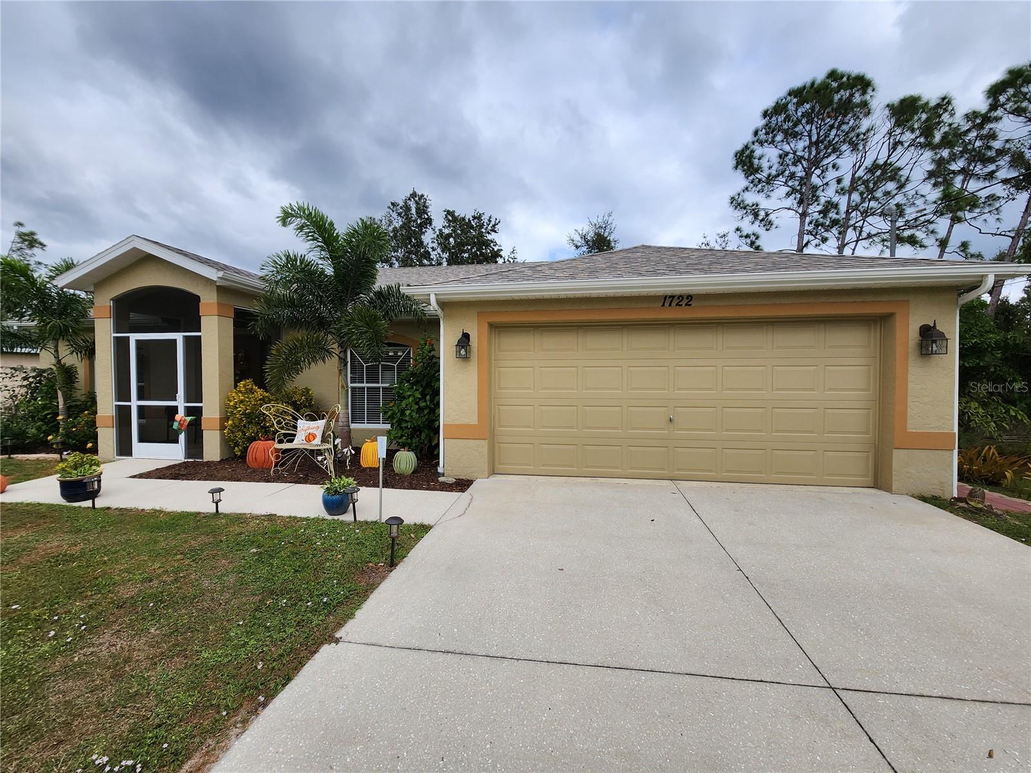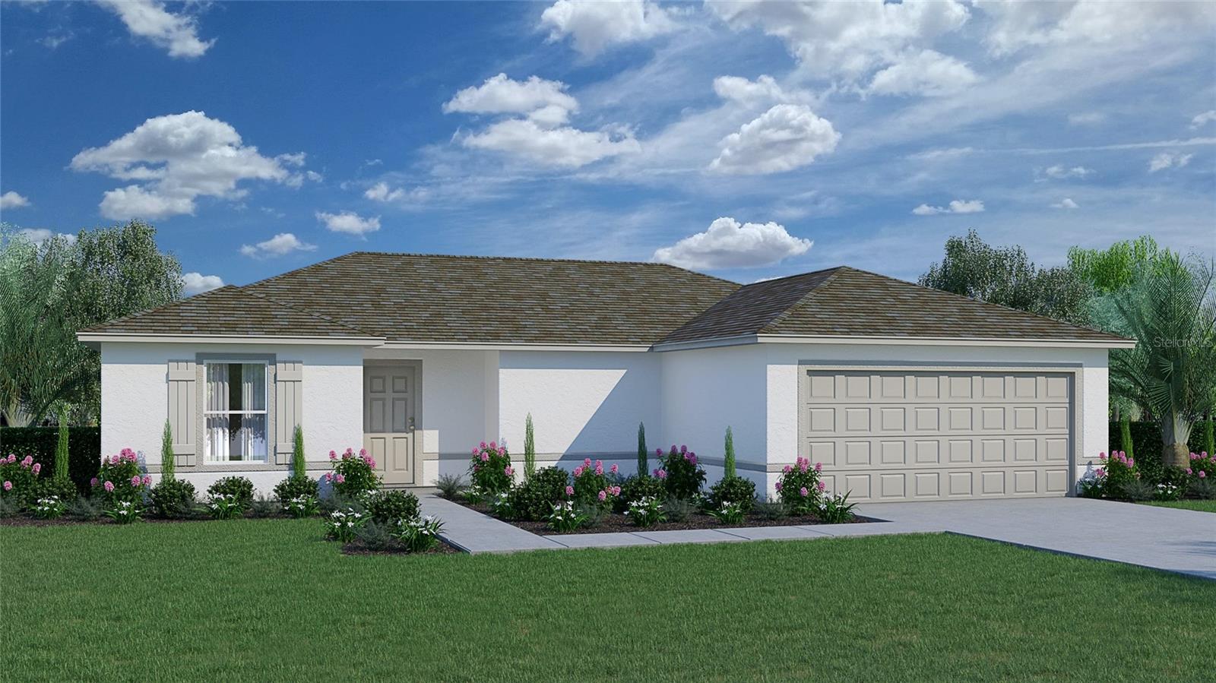2948 Phoenix Palm Ter, North Port, Florida
List Price: $299,900
MLS Number:
N6107721
- Status: Sold
- Sold Date: May 05, 2020
- DOM: 166 days
- Square Feet: 1989
- Bedrooms: 3
- Baths: 2
- Garage: 2
- City: NORTH PORT
- Zip Code: 34288
- Year Built: 1999
- HOA Fee: $144
- Payments Due: Monthly
Misc Info
Subdivision: Bobcat Trail
Annual Taxes: $5,997
Annual CDD Fee: $1,839
HOA Fee: $144
HOA Payments Due: Monthly
Water View: Pond
Lot Size: Up to 10, 889 Sq. Ft.
Request the MLS data sheet for this property
Sold Information
CDD: $288,000
Sold Price per Sqft: $ 144.80 / sqft
Home Features
Appliances: Dishwasher, Disposal, Dryer, Electric Water Heater, Microwave, Range, Washer
Flooring: Carpet, Ceramic Tile
Air Conditioning: Central Air
Exterior: Hurricane Shutters, Rain Gutters
Room Dimensions
- Map
- Street View
