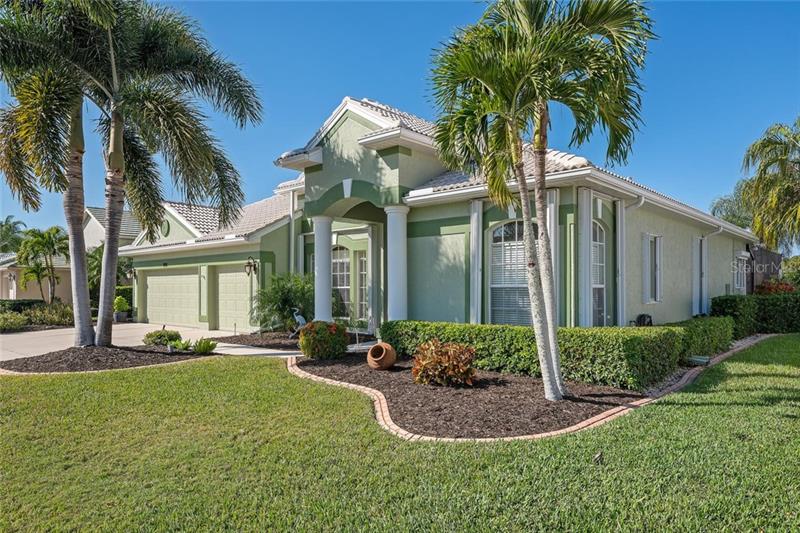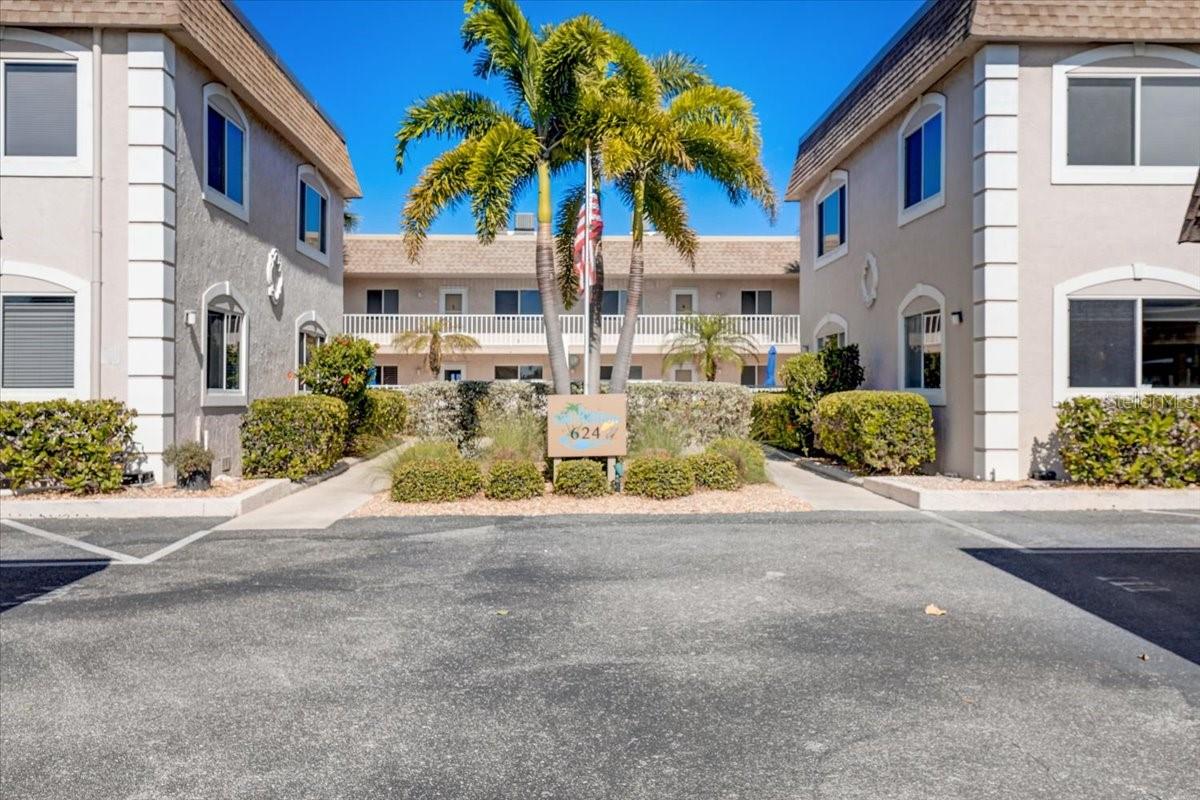848 Blue Crane Dr, Venice, Florida
List Price: $470,000
MLS Number:
N6108188
- Status: Sold
- Sold Date: Jun 12, 2020
- DOM: 144 days
- Square Feet: 2670
- Bedrooms: 3
- Baths: 3
- Garage: 2
- City: VENICE
- Zip Code: 34285
- Year Built: 1999
- HOA Fee: $920
- Payments Due: Quarterly
Misc Info
Subdivision: Pelican Pointe Golf & Country Club
Annual Taxes: $4,565
HOA Fee: $920
HOA Payments Due: Quarterly
Lot Size: Up to 10, 889 Sq. Ft.
Request the MLS data sheet for this property
Sold Information
CDD: $469,000
Sold Price per Sqft: $ 175.66 / sqft
Home Features
Appliances: Dishwasher, Disposal, Dryer, Electric Water Heater, Microwave, Range, Refrigerator, Trash Compactor, Washer, Water Purifier
Flooring: Bamboo, Carpet, Ceramic Tile
Air Conditioning: Central Air, Humidity Control
Exterior: Hurricane Shutters, Irrigation System, Lighting, Rain Gutters, Sidewalk, Sliding Doors, Storage
Garage Features: Driveway, Garage Door Opener, Golf Cart Garage, Oversized, Workshop in Garage
Room Dimensions
Schools
- Elementary: Garden Elementary
- High: Venice Senior High
- Map
- Street View



















































