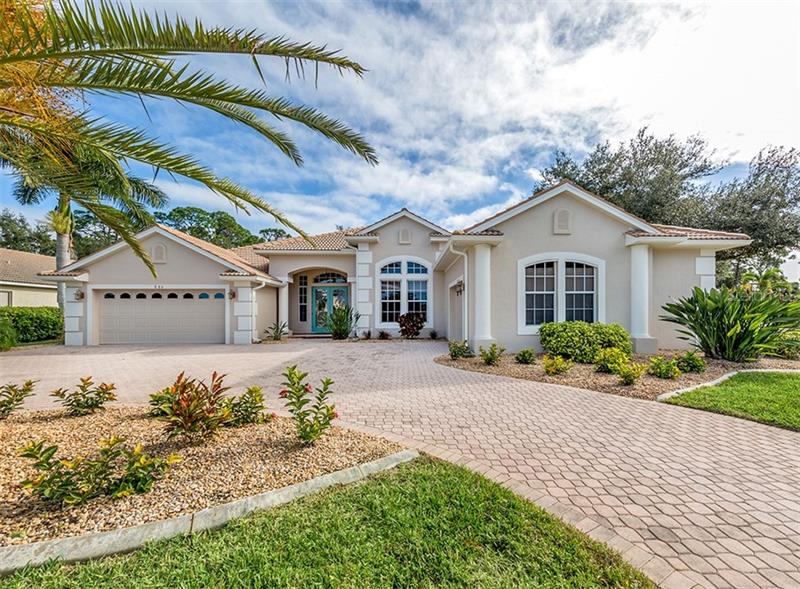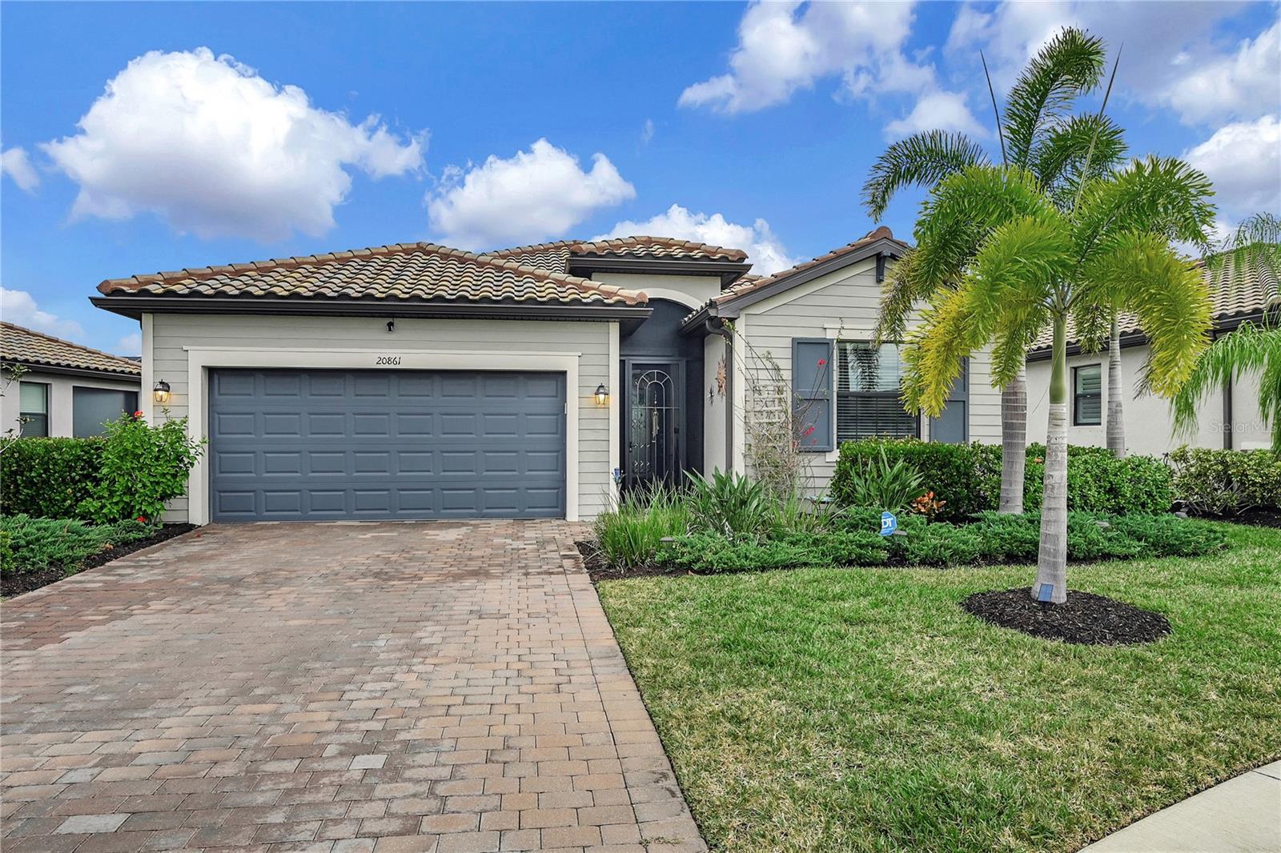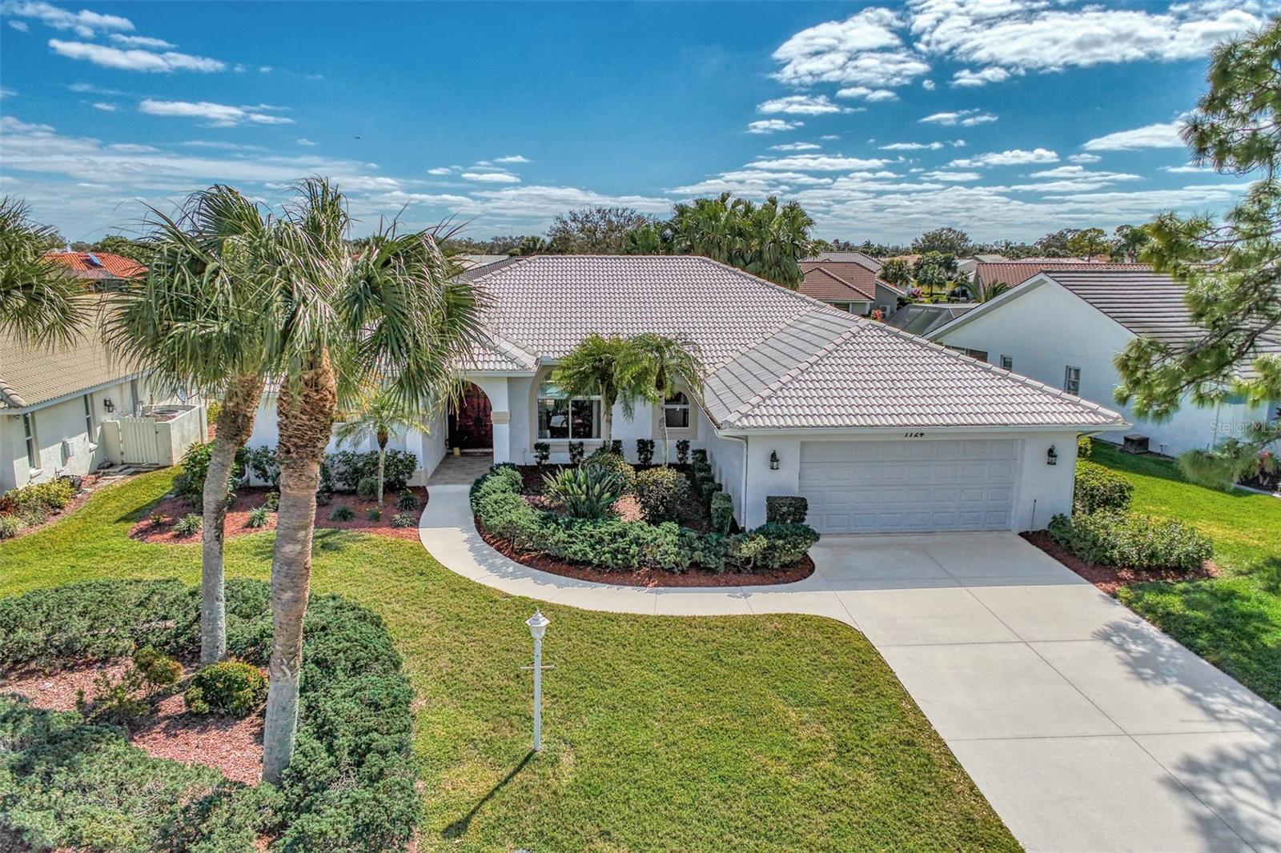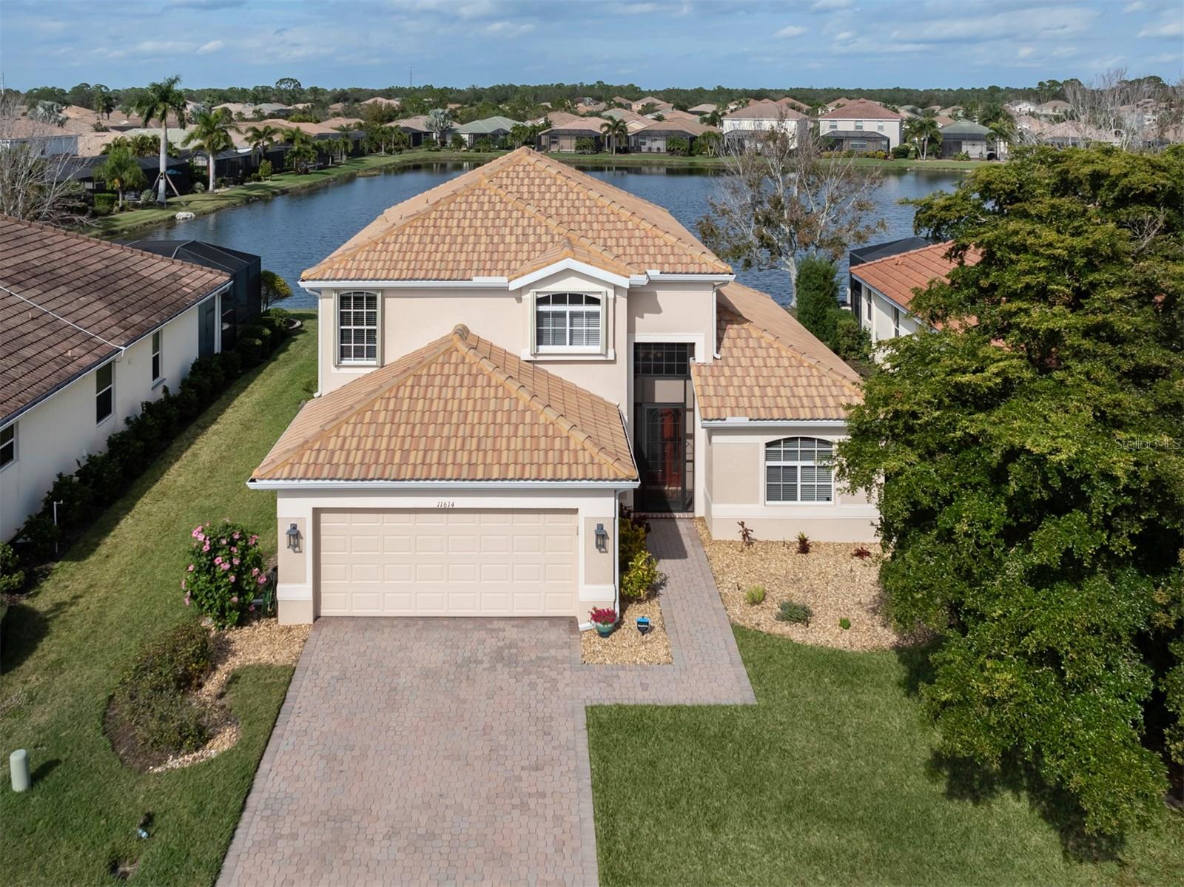806 Monticello Ct, Venice, Florida
List Price: $624,900
MLS Number:
N6108430
- Status: Sold
- Sold Date: Jun 30, 2020
- DOM: 52 days
- Square Feet: 3275
- Bedrooms: 4
- Baths: 3
- Garage: 3
- City: VENICE
- Zip Code: 34292
- Year Built: 2007
- HOA Fee: $920
- Payments Due: Quarterly
Misc Info
Subdivision: Pelican Pointe Golf & Country Club Unit 11
Annual Taxes: $6,332
HOA Fee: $920
HOA Payments Due: Quarterly
Lot Size: 1/4 Acre to 21779 Sq. Ft.
Request the MLS data sheet for this property
Sold Information
CDD: $610,000
Sold Price per Sqft: $ 186.26 / sqft
Home Features
Appliances: Bar Fridge, Built-In Oven, Dishwasher, Disposal, Dryer, Electric Water Heater, Microwave, Refrigerator, Washer, Wine Refrigerator
Flooring: Carpet, Ceramic Tile, Wood
Fireplace: Gas
Air Conditioning: Central Air, Zoned
Exterior: Hurricane Shutters, Rain Gutters, Sidewalk, Sliding Doors
Garage Features: Circular Driveway, Garage Door Opener, Garage Faces Side, Golf Cart Parking, Guest, Off Street, Oversized, Split Garage
Room Dimensions
Schools
- Elementary: Garden Elementary
- High: Venice Senior High
- Map
- Street View













































