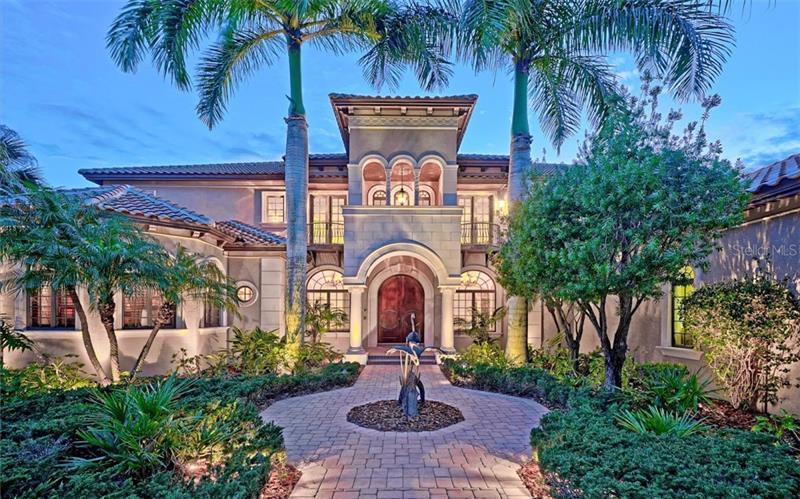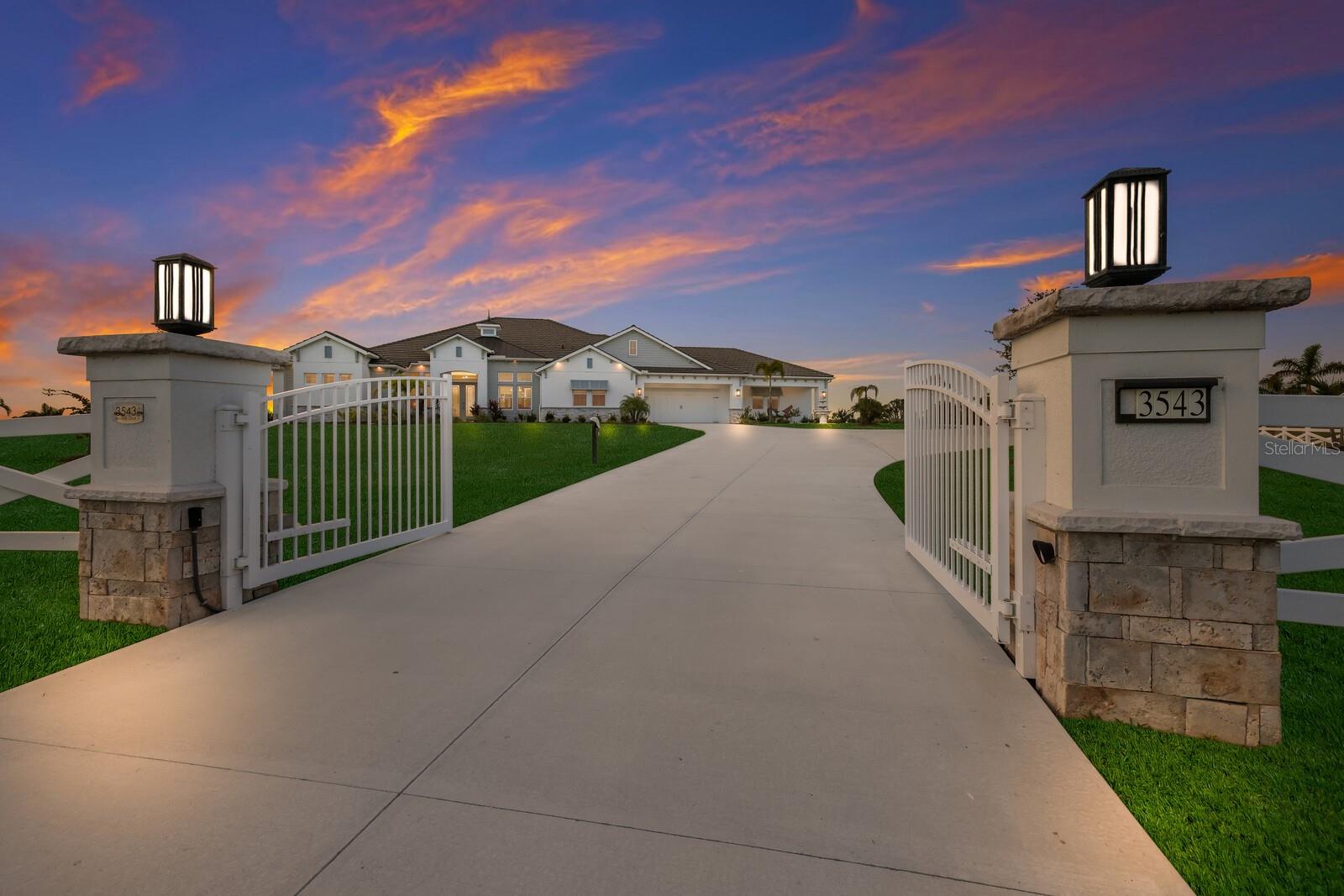8257 Archers Ct, Sarasota, Florida
List Price: $3,150,000
MLS Number:
N6109007
- Status: Sold
- Sold Date: Apr 13, 2020
- DOM: 52 days
- Square Feet: 8633
- Bedrooms: 5
- Baths: 5
- Half Baths: 3
- Garage: 4
- City: SARASOTA
- Zip Code: 34240
- Year Built: 2006
- HOA Fee: $2,652
- Payments Due: Semi-Annually
Misc Info
Subdivision: Founders Club
Annual Taxes: $36,555
HOA Fee: $2,652
HOA Payments Due: Semi-Annually
Lot Size: 1/2 Acre to 1 Acre
Request the MLS data sheet for this property
Sold Information
CDD: $2,950,000
Sold Price per Sqft: $ 341.71 / sqft
Home Features
Appliances: Bar Fridge, Built-In Oven, Dishwasher, Disposal, Dryer, Gas Water Heater, Microwave, Range, Range Hood, Refrigerator, Washer, Wine Refrigerator
Flooring: Carpet, Travertine, Wood
Fireplace: Gas, Family Room, Master Bedroom, Other Room
Air Conditioning: Central Air, Zoned
Exterior: Balcony, Dog Run, Fenced, Irrigation System, Lighting, Outdoor Grill, Outdoor Kitchen, Outdoor Shower, Rain Gutters, Sidewalk, Sliding Doors, Storage
Garage Features: Circular Driveway, Driveway, Garage Door Opener, Garage Faces Rear, Garage Faces Side, Golf Cart Parking, Guest, Off Street, Oversized, Portico, Workshop in Garage
Room Dimensions
Schools
- Elementary: Tatum Ridge Elementary
- High: Booker High
- Map
- Street View


















































