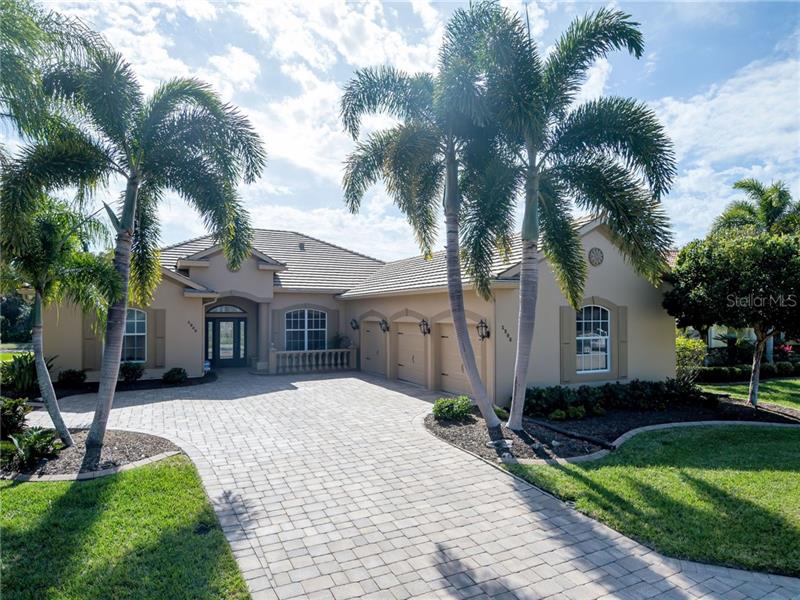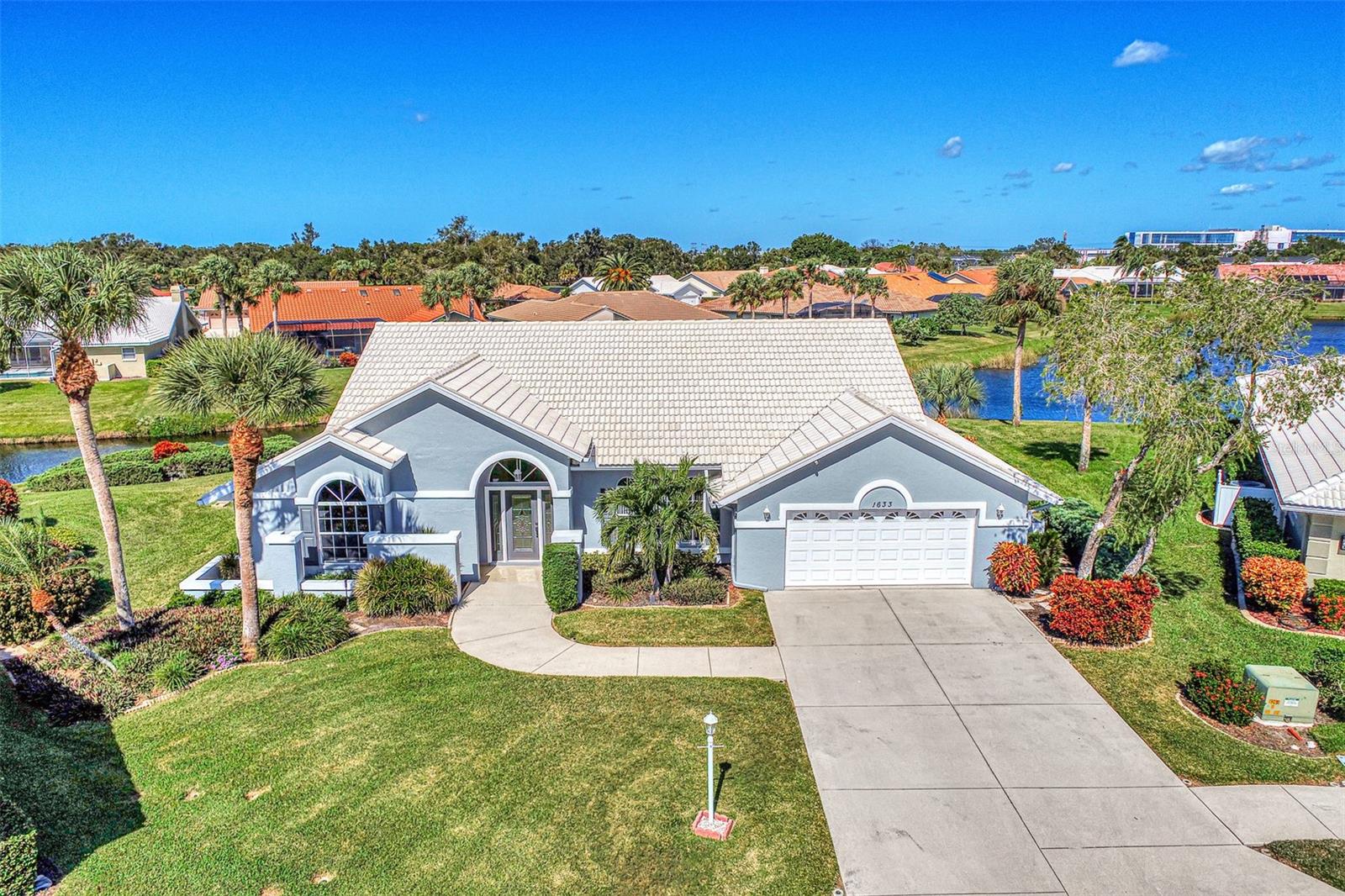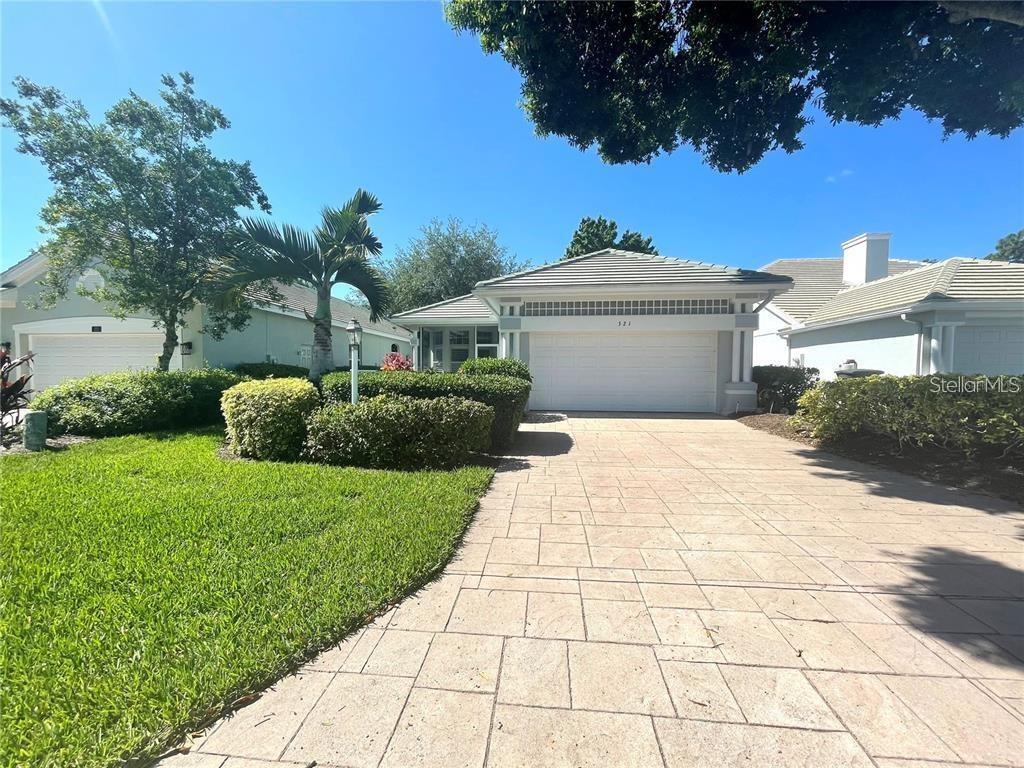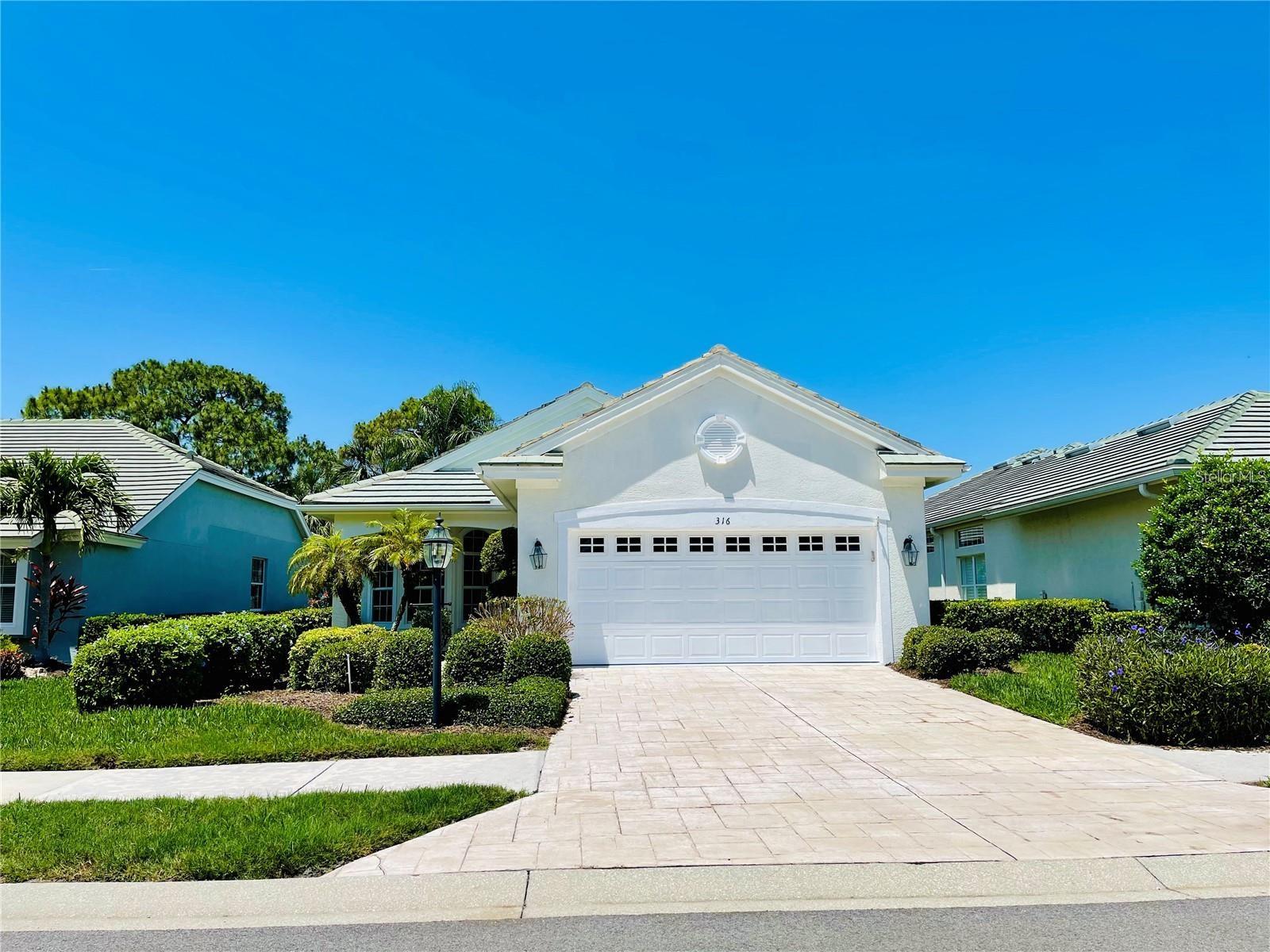1202 Tuscany Blvd, Venice, Florida
List Price: $559,000
MLS Number:
N6109122
- Status: Sold
- Sold Date: May 29, 2020
- DOM: 70 days
- Square Feet: 2243
- Bedrooms: 3
- Baths: 2
- Garage: 4
- City: VENICE
- Zip Code: 34292
- Year Built: 2005
- HOA Fee: $932
- Payments Due: Quarterly
Misc Info
Subdivision: Pelican Pointe Golf & Country
Annual Taxes: $4,845
HOA Fee: $932
HOA Payments Due: Quarterly
Water View: Pond
Lot Size: Up to 10, 889 Sq. Ft.
Request the MLS data sheet for this property
Sold Information
CDD: $530,000
Sold Price per Sqft: $ 236.29 / sqft
Home Features
Appliances: Dishwasher, Disposal, Dryer, Electric Water Heater, Exhaust Fan, Microwave, Range, Refrigerator, Washer
Flooring: Carpet, Tile
Air Conditioning: Central Air
Exterior: Irrigation System
Garage Features: Garage Door Opener, Garage Faces Side, Golf Cart Garage, Workshop in Garage
Room Dimensions
Schools
- Elementary: Garden Elementary
- High: Venice Senior High
- Map
- Street View


















































