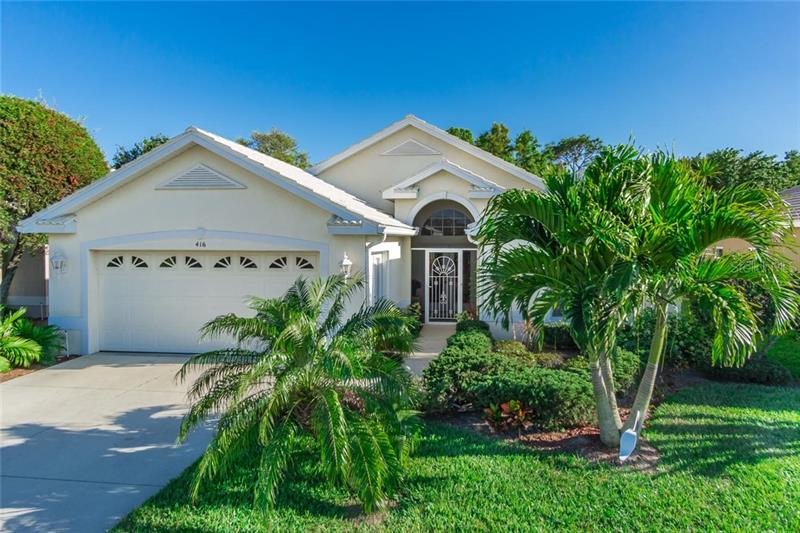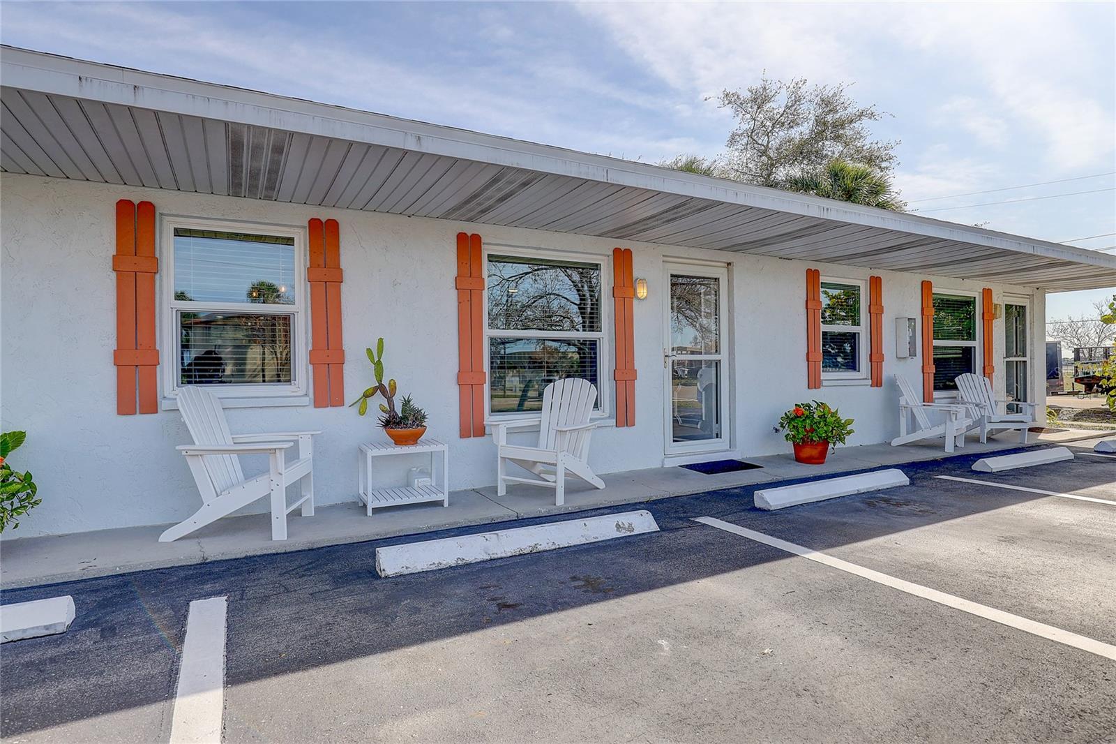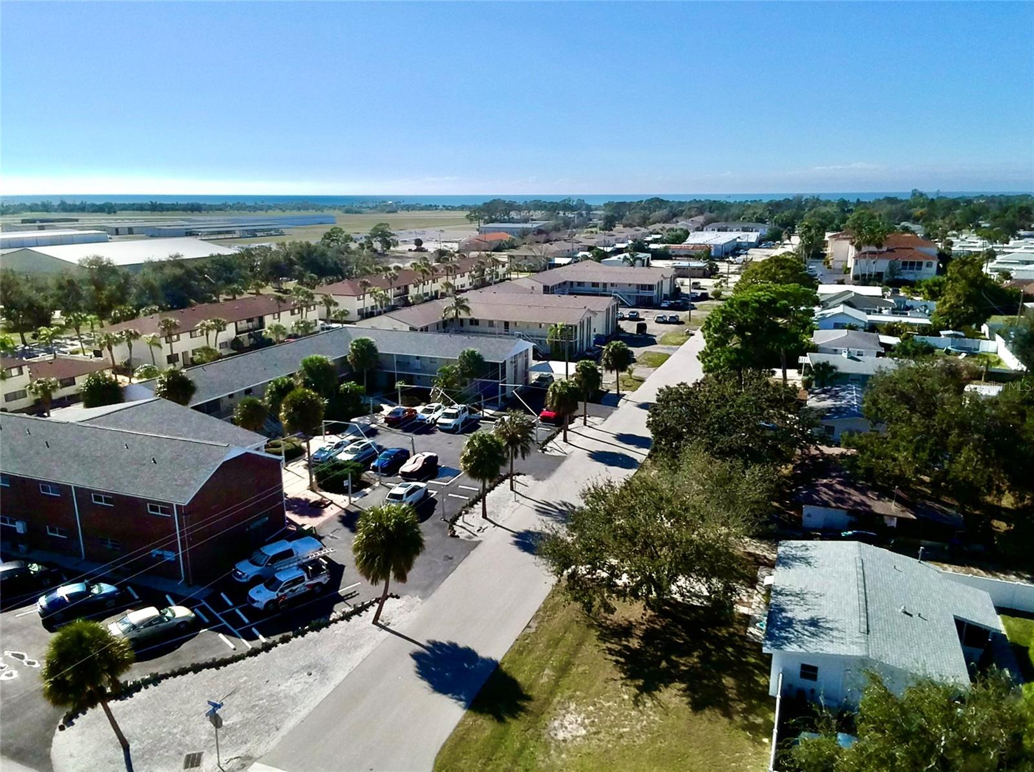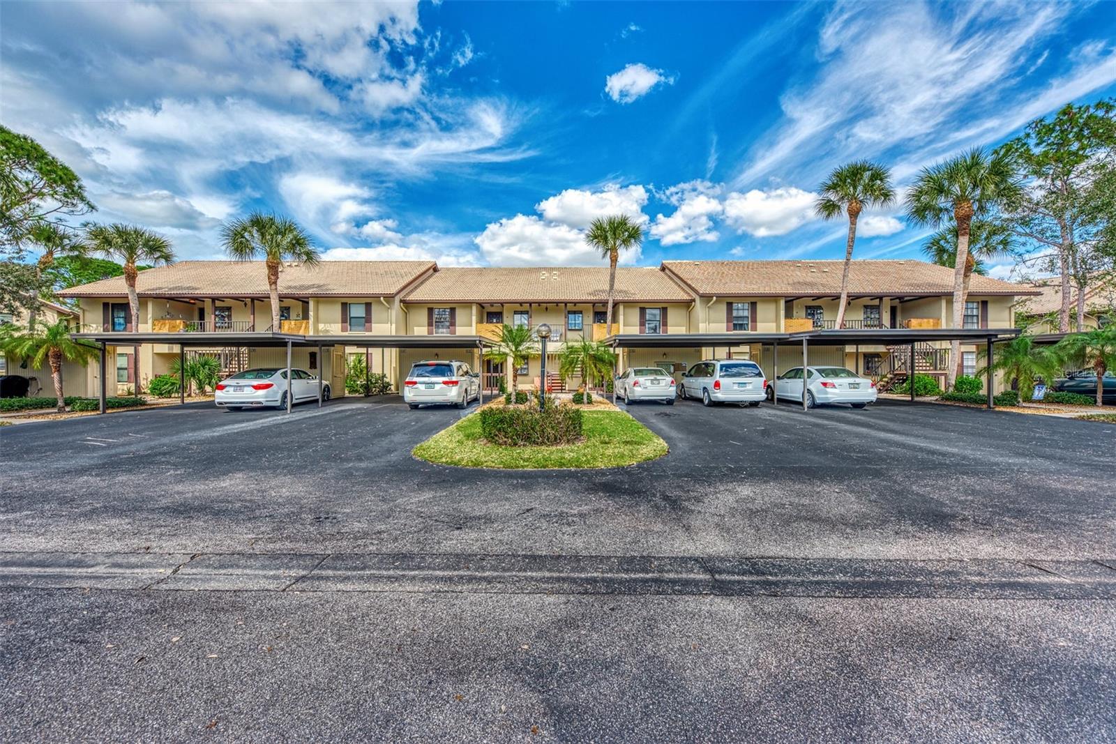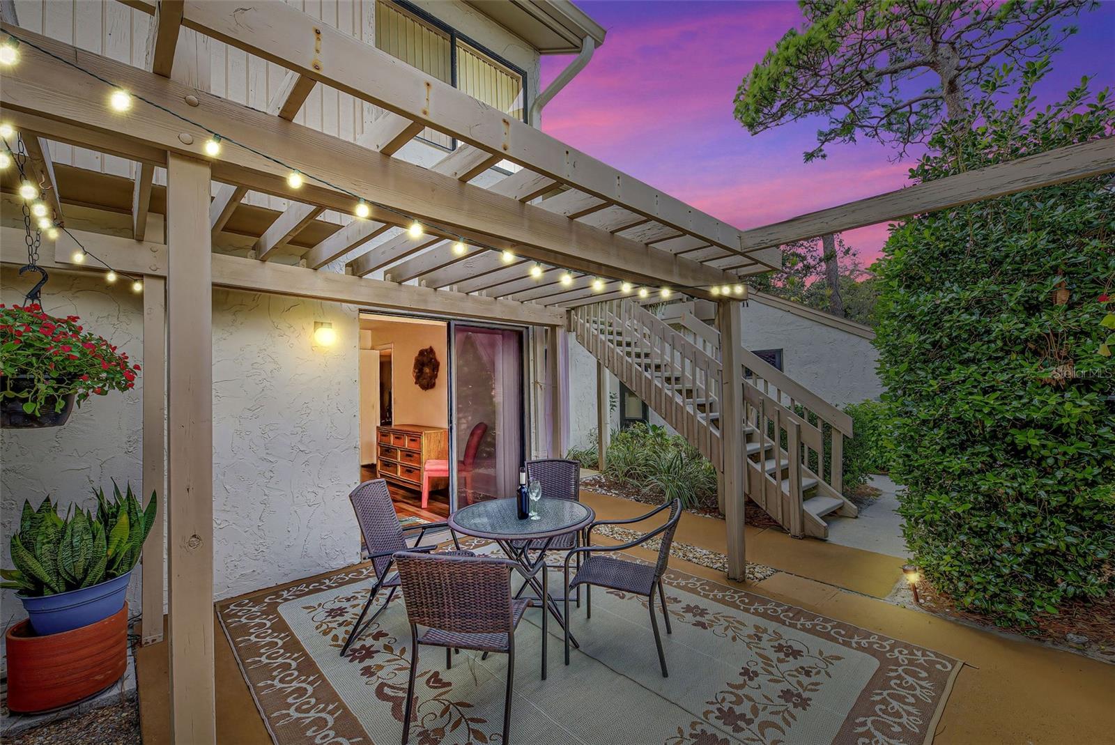416 Pinewood Lake Dr, Venice, Florida
List Price: $299,000
MLS Number:
N6109655
- Status: Sold
- Sold Date: Oct 06, 2020
- DOM: 159 days
- Square Feet: 1707
- Bedrooms: 3
- Baths: 2
- Garage: 2
- City: VENICE
- Zip Code: 34285
- Year Built: 1997
- HOA Fee: $926
- Payments Due: Quarterly
Misc Info
Subdivision: Pelican Pointe Golf & Country Club
Annual Taxes: $3,510
HOA Fee: $926
HOA Payments Due: Quarterly
Lot Size: 0 to less than 1/4
Request the MLS data sheet for this property
Sold Information
CDD: $290,000
Sold Price per Sqft: $ 169.89 / sqft
Home Features
Appliances: Dishwasher, Disposal, Dryer, Electric Water Heater, Microwave, Range, Refrigerator, Washer
Flooring: Ceramic Tile, Engineered Hardwood
Air Conditioning: Central Air
Exterior: Irrigation System, Sliding Doors
Garage Features: Garage Door Opener
Room Dimensions
Schools
- Elementary: Garden Elementary
- Map
- Street View
