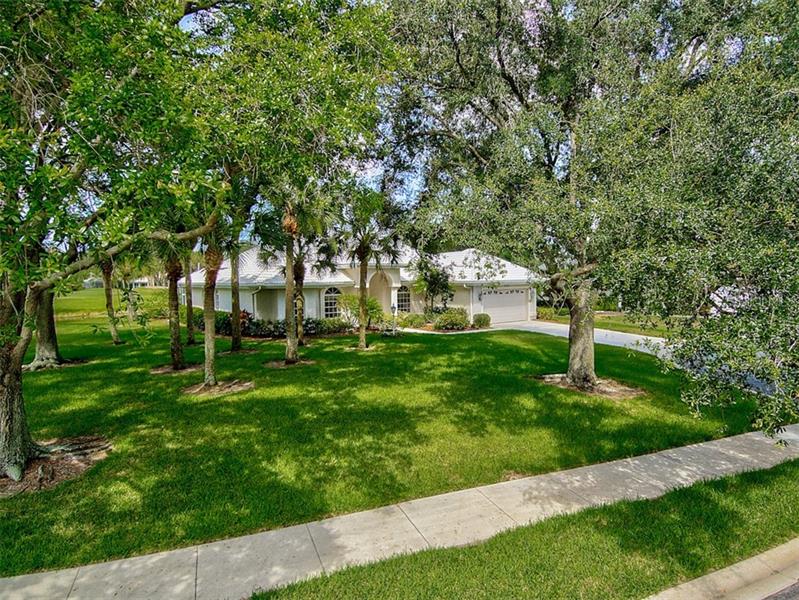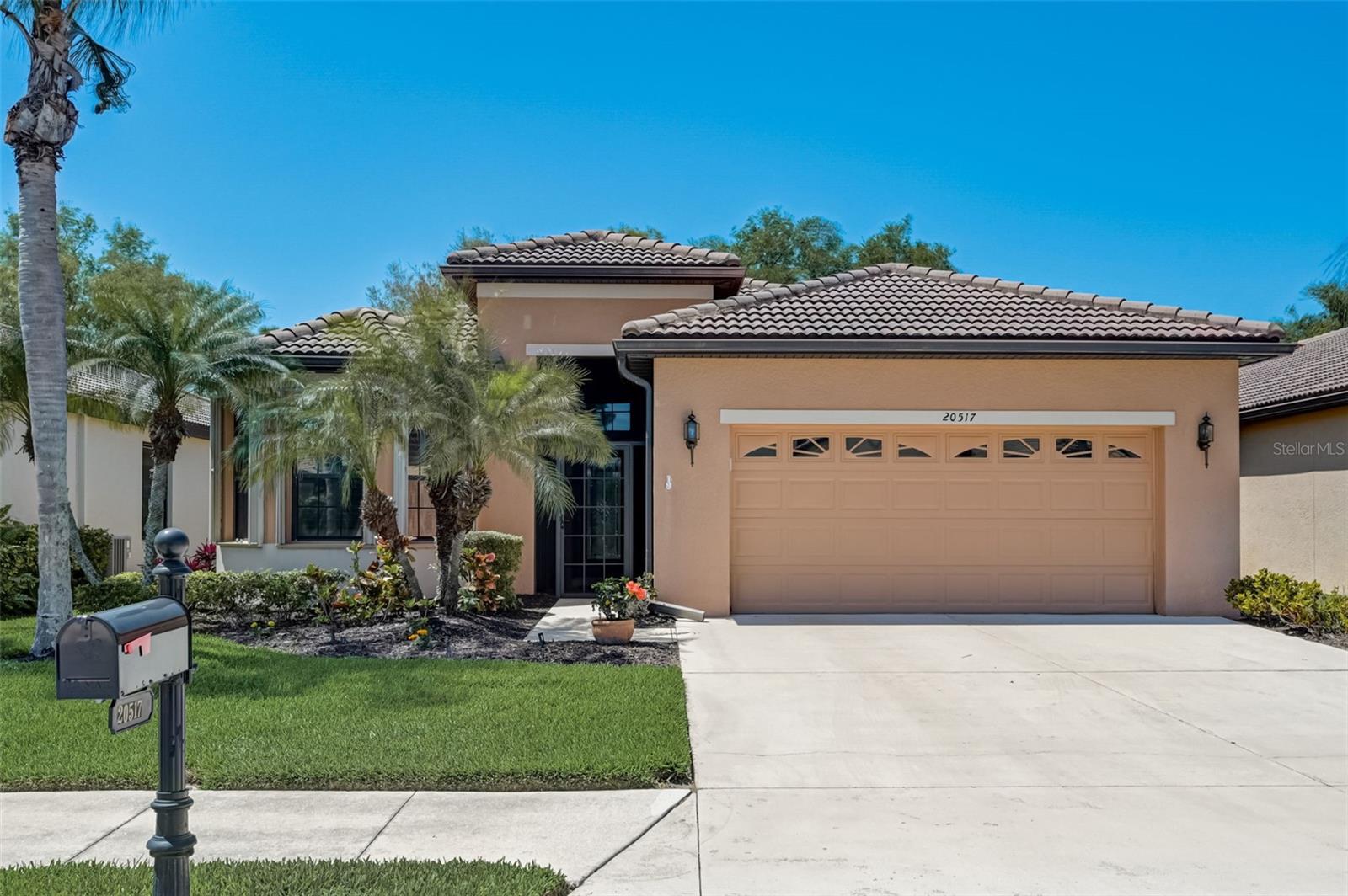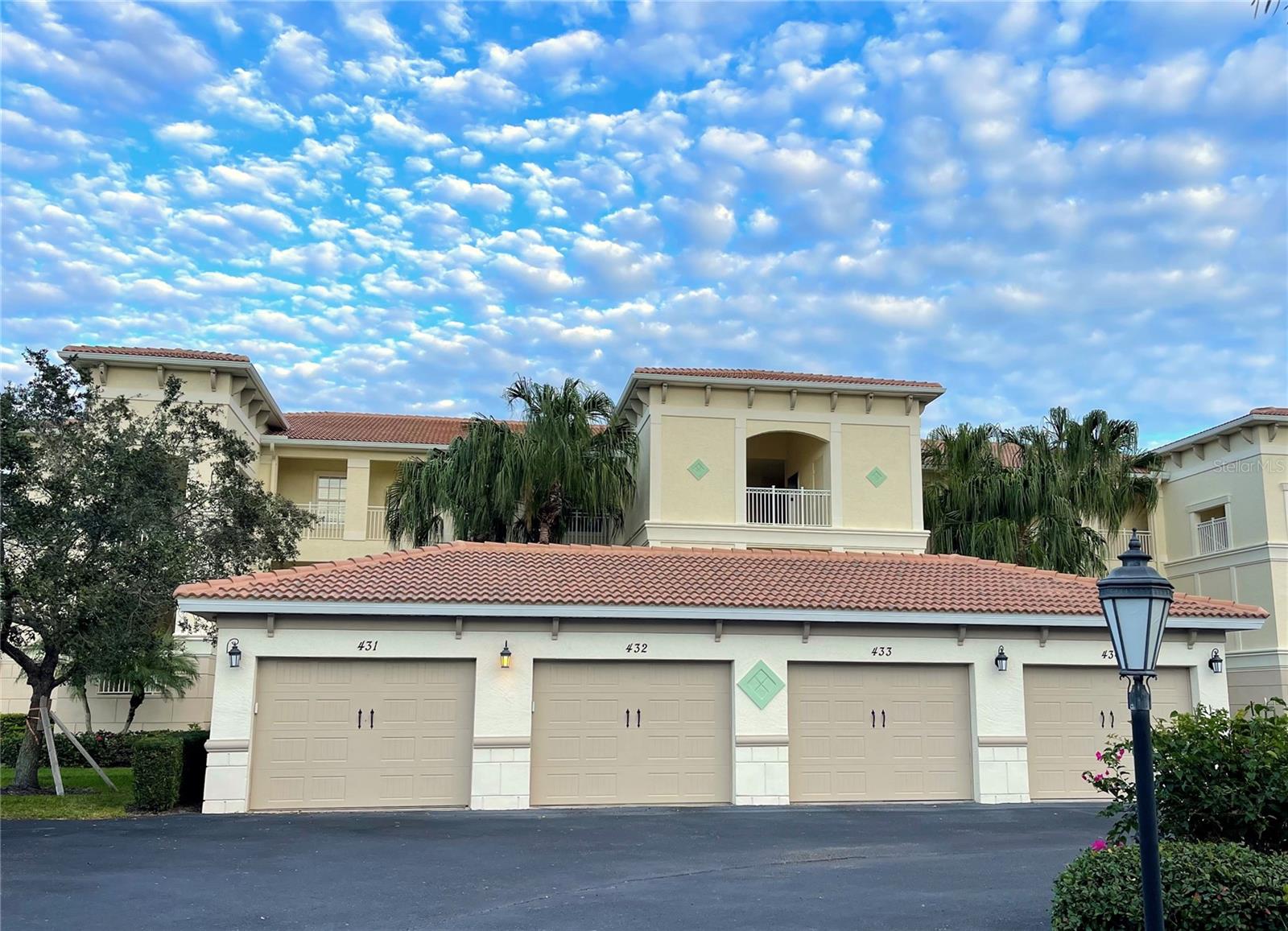121 Weatherby Way, Venice, Florida
List Price: $425,000
MLS Number:
N6110526
- Status: Sold
- Sold Date: Nov 05, 2020
- DOM: 56 days
- Square Feet: 2560
- Bedrooms: 3
- Baths: 2
- Half Baths: 1
- Garage: 2
- City: VENICE
- Zip Code: 34292
- Year Built: 1993
- HOA Fee: $2,100
- Payments Due: Annually
Misc Info
Subdivision: Venice Golf & Country Club
Annual Taxes: $3,718
HOA Fee: $2,100
HOA Payments Due: Annually
Water View: Lake
Lot Size: 1/4 to less than 1/2
Request the MLS data sheet for this property
Sold Information
CDD: $400,000
Sold Price per Sqft: $ 156.25 / sqft
Home Features
Appliances: Built-In Oven, Cooktop, Dishwasher, Dryer, Electric Water Heater, Microwave, Refrigerator, Washer
Flooring: Carpet, Ceramic Tile
Air Conditioning: Central Air
Exterior: Hurricane Shutters, Lighting, Outdoor Shower, Rain Gutters, Sidewalk, Sliding Doors
Garage Features: Driveway, Garage Door Opener
Room Dimensions
Schools
- Elementary: Taylor Ranch Elementary
- High: Venice Senior High
- Map
- Street View










































