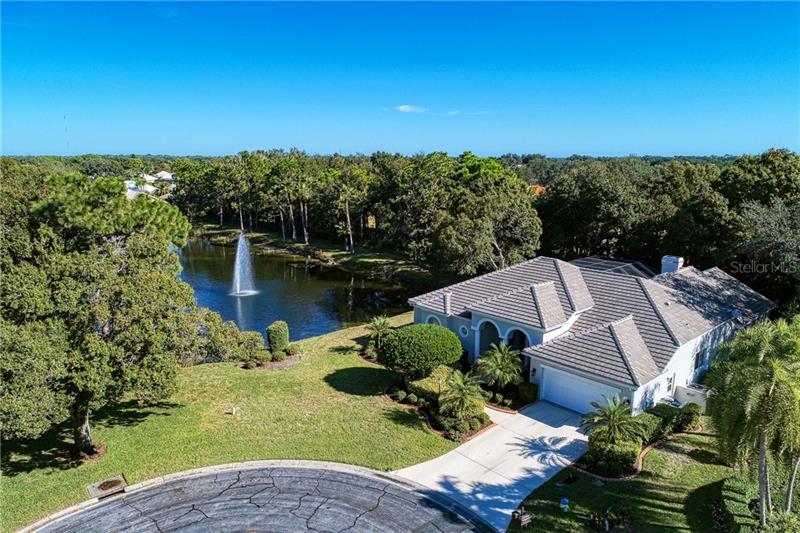101 Wayforest Dr, Venice, Florida
List Price: $439,900
MLS Number:
N6110624
- Status: Sold
- Sold Date: Oct 16, 2020
- DOM: 73 days
- Square Feet: 2767
- Bedrooms: 4
- Baths: 3
- Garage: 2
- City: VENICE
- Zip Code: 34292
- Year Built: 1995
- HOA Fee: $2,140
- Payments Due: Annually
Misc Info
Subdivision: Venice Golf & Country Club
Annual Taxes: $4,742
HOA Fee: $2,140
HOA Payments Due: Annually
Water View: Pond
Lot Size: 0 to less than 1/4
Request the MLS data sheet for this property
Sold Information
CDD: $439,000
Sold Price per Sqft: $ 158.66 / sqft
Home Features
Appliances: Built-In Oven, Cooktop, Dishwasher, Disposal, Dryer, Microwave, Refrigerator, Washer
Flooring: Carpet, Tile, Wood
Fireplace: Family Room, Wood Burning
Air Conditioning: Central Air
Exterior: Irrigation System, Outdoor Shower, Sliding Doors
Garage Features: Driveway
Room Dimensions
- Map
- Street View














































