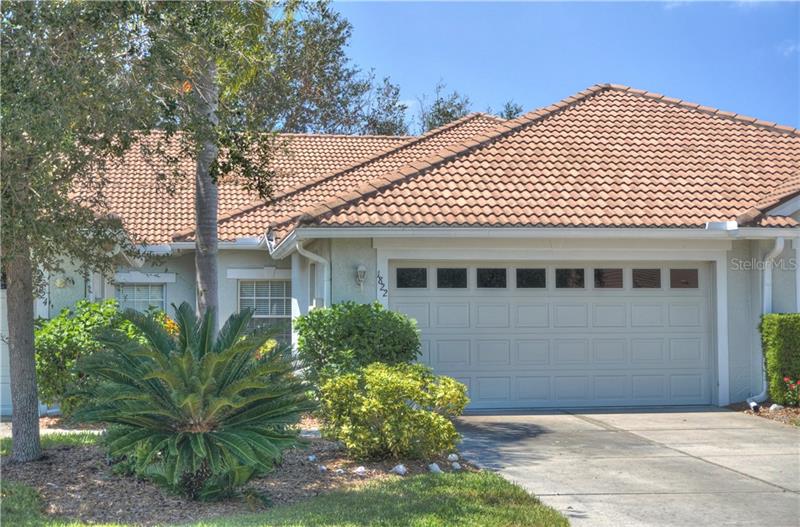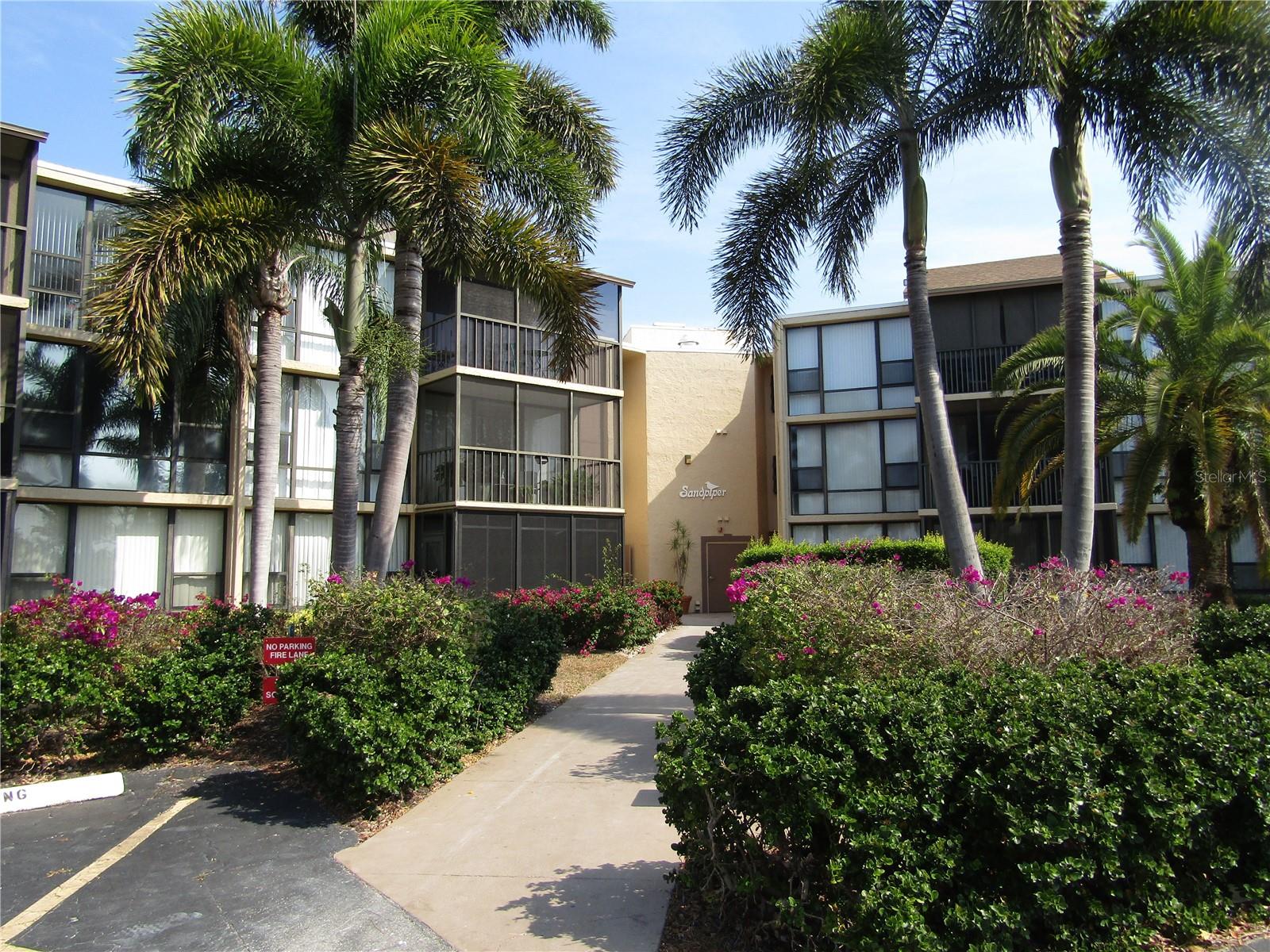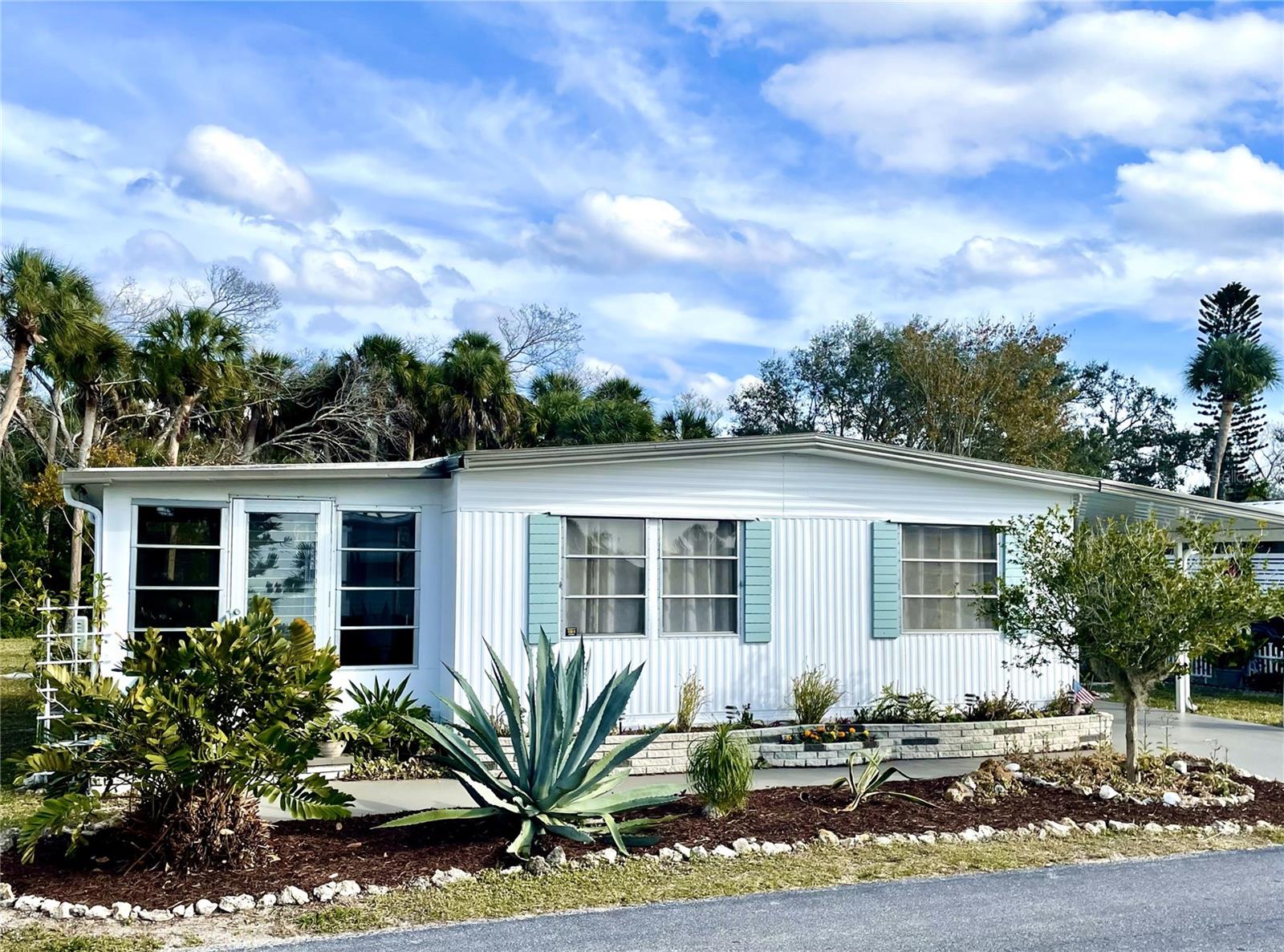1822 San Silvestro Dr, Venice, Florida
List Price: $235,000
MLS Number:
N6110671
- Status: Sold
- Sold Date: Mar 15, 2021
- DOM: 210 days
- Square Feet: 1302
- Bedrooms: 2
- Baths: 2
- Garage: 2
- City: VENICE
- Zip Code: 34285
- Year Built: 2001
- HOA Fee: $1,249
- Payments Due: Quarterly
Misc Info
Subdivision: Pelican Pointe Golf & Country Club
Annual Taxes: $2,112
HOA Fee: $1,249
HOA Payments Due: Quarterly
Water View: Lake
Lot Size: 0 to less than 1/4
Request the MLS data sheet for this property
Sold Information
CDD: $230,000
Sold Price per Sqft: $ 176.65 / sqft
Home Features
Appliances: Dishwasher, Dryer, Microwave, Refrigerator, Washer
Flooring: Ceramic Tile, Engineered Hardwood
Air Conditioning: Central Air
Exterior: Irrigation System, Sliding Doors
Garage Features: Driveway
Room Dimensions
- Map
- Street View











































