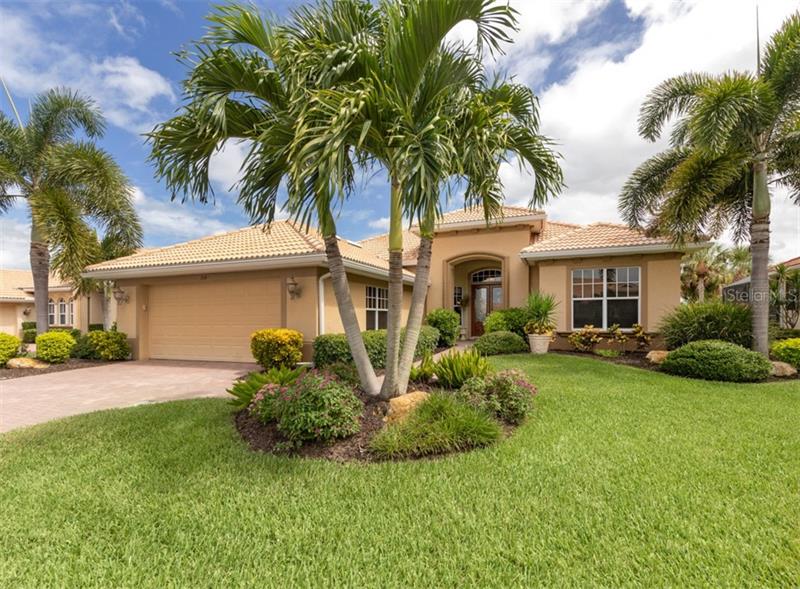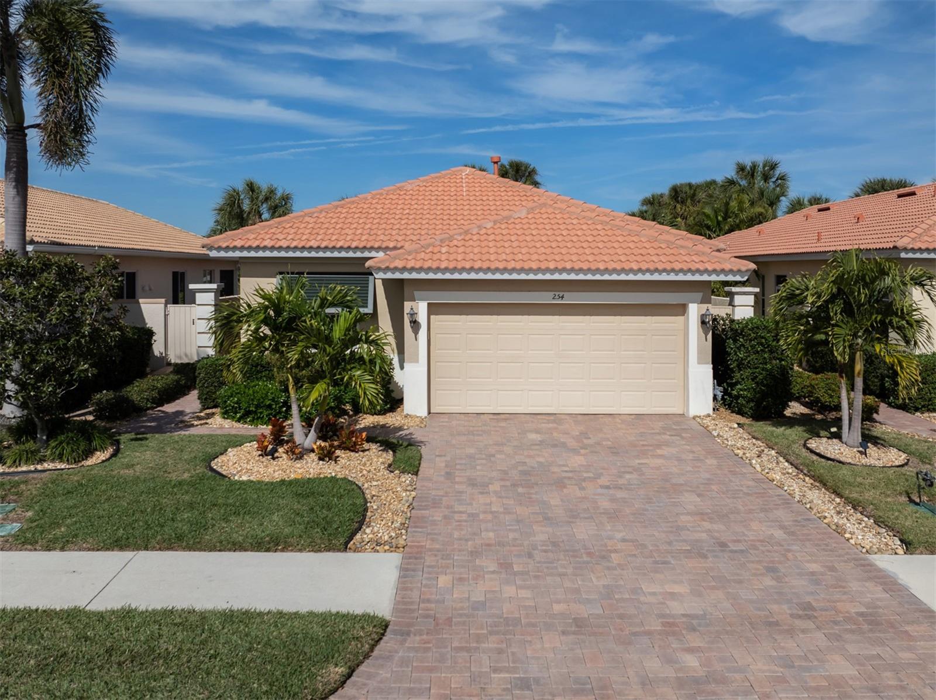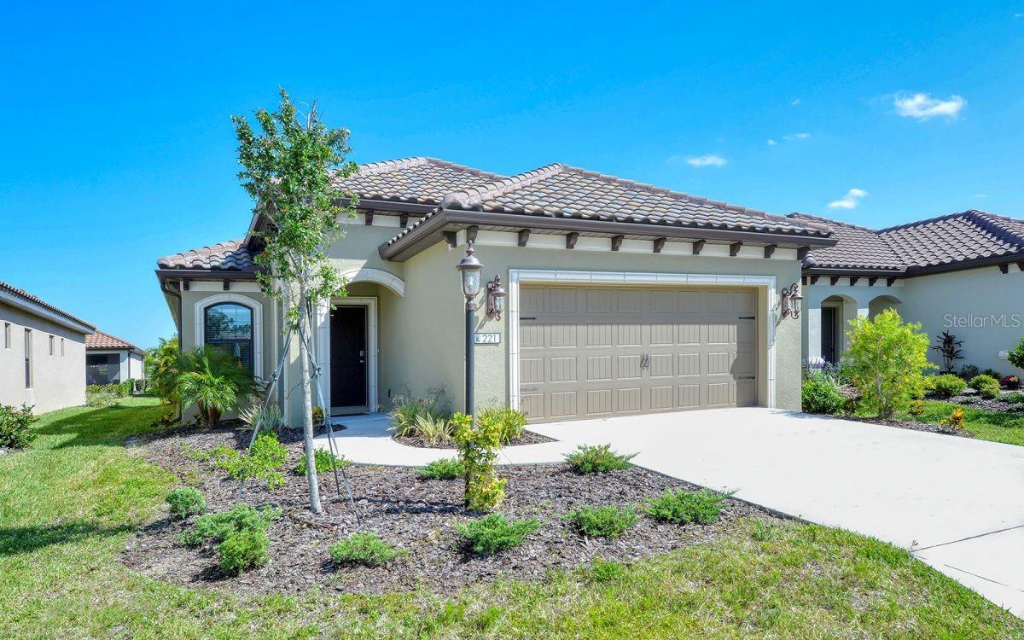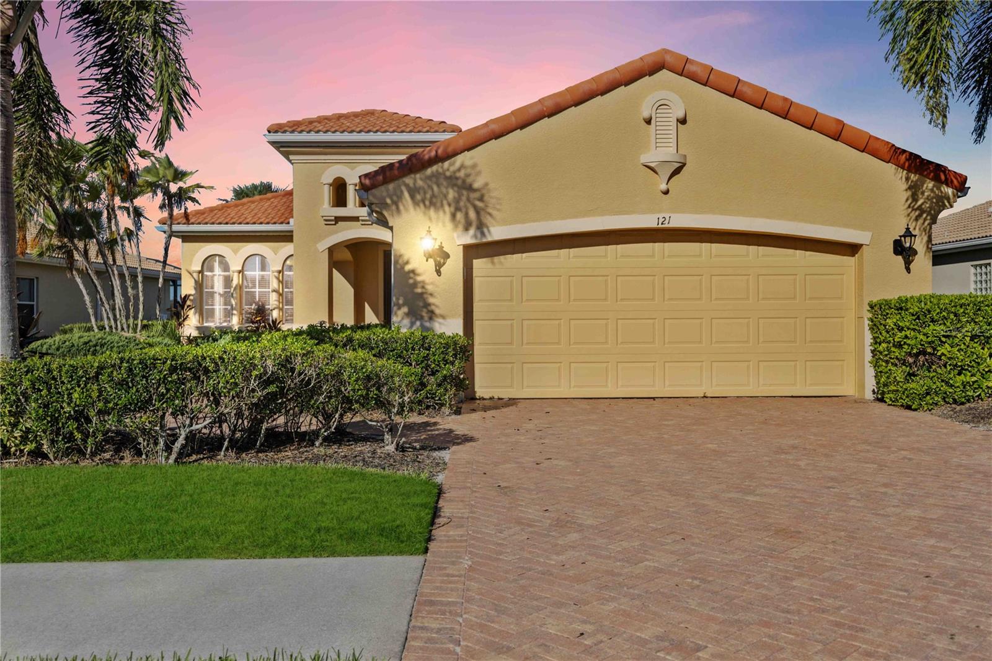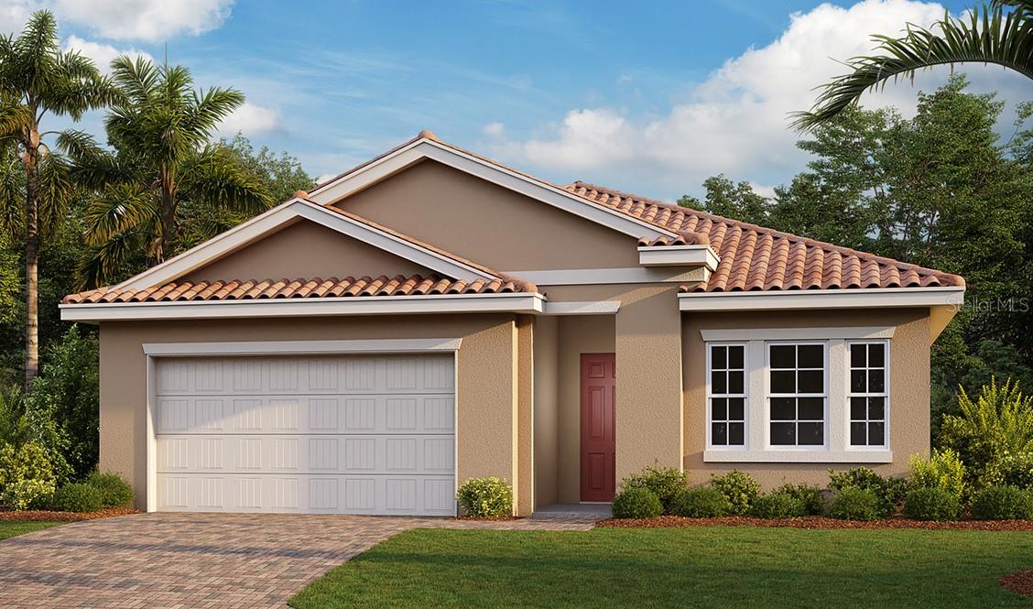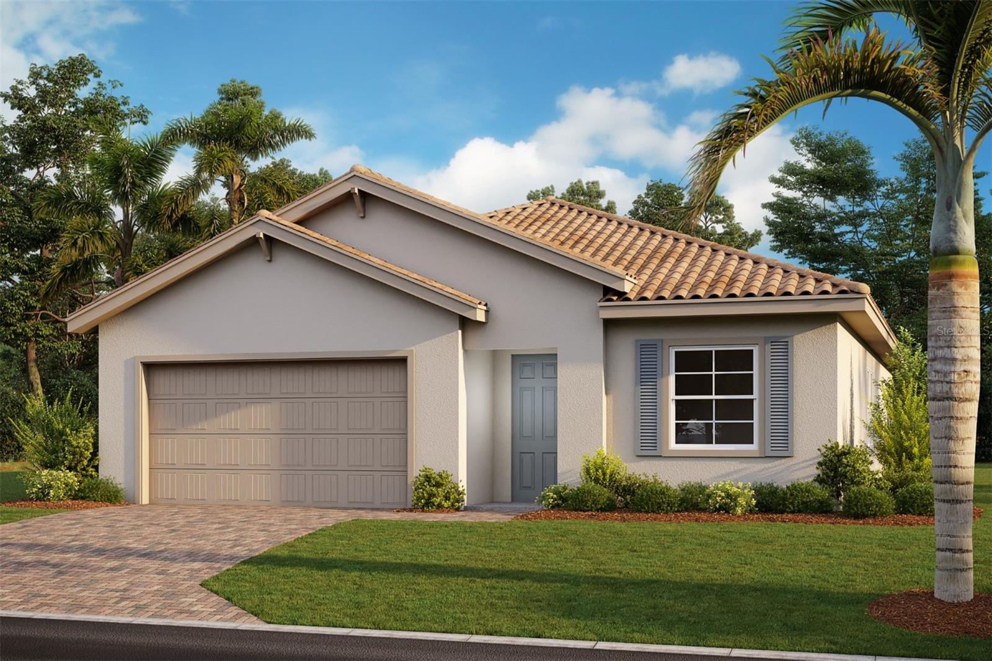154 Montelluna Dr, North Venice, Florida
List Price: $514,900
MLS Number:
N6111605
- Status: Sold
- Sold Date: Mar 05, 2021
- DOM: 149 days
- Square Feet: 2556
- Bedrooms: 3
- Baths: 3
- Garage: 2
- City: NORTH VENICE
- Zip Code: 34275
- Year Built: 2004
- HOA Fee: $211
- Payments Due: Quarterly
Misc Info
Subdivision: Venetian Golf & River Club Pha
Annual Taxes: $5,468
Annual CDD Fee: $4,046
HOA Fee: $211
HOA Payments Due: Quarterly
Lot Size: 0 to less than 1/4
Request the MLS data sheet for this property
Sold Information
CDD: $514,900
Sold Price per Sqft: $ 201.45 / sqft
Home Features
Appliances: Dishwasher, Disposal, Dryer, Microwave, Range, Refrigerator, Washer
Flooring: Carpet, Laminate, Tile, Wood
Air Conditioning: Central Air
Exterior: Irrigation System, Rain Gutters, Sidewalk, Sliding Doors
Garage Features: Garage Door Opener
Room Dimensions
Schools
- Elementary: Laurel Nokomis Elementary
- High: Venice Senior High
- Map
- Street View
