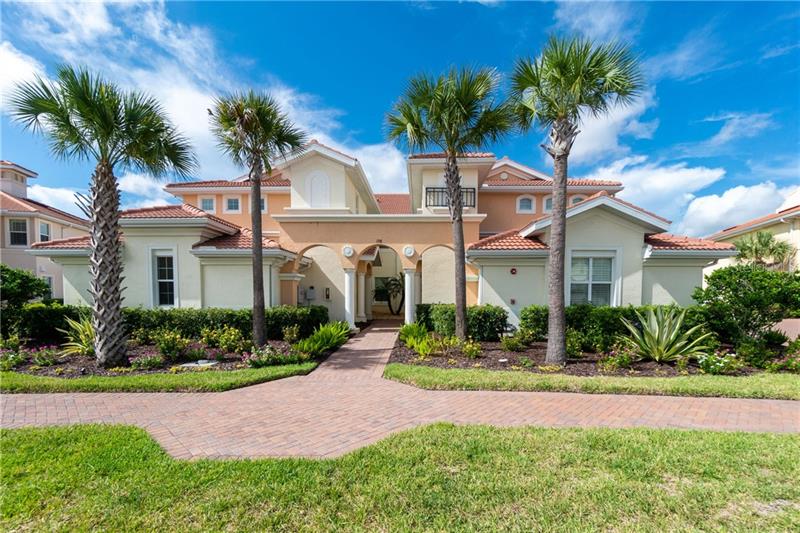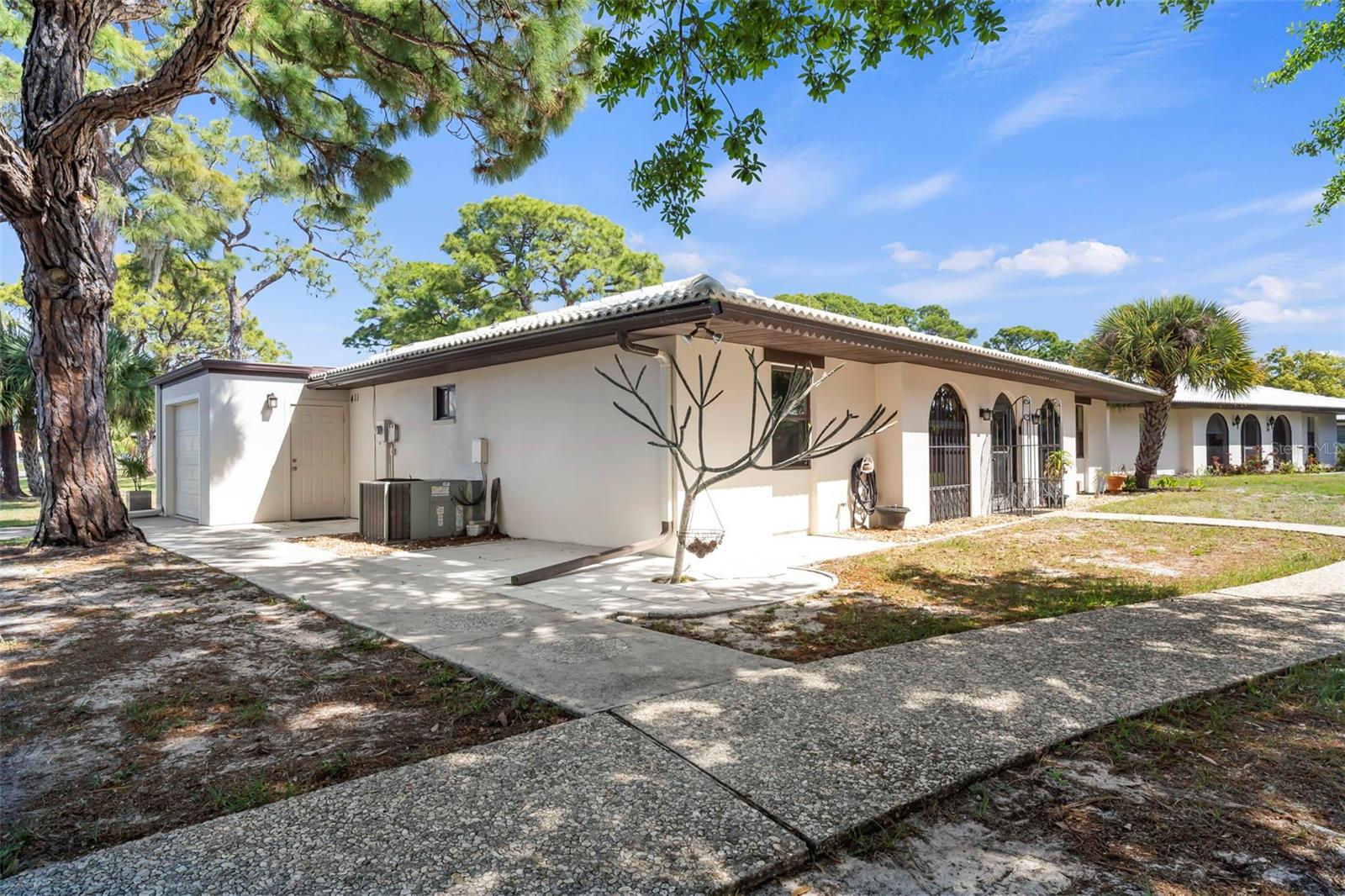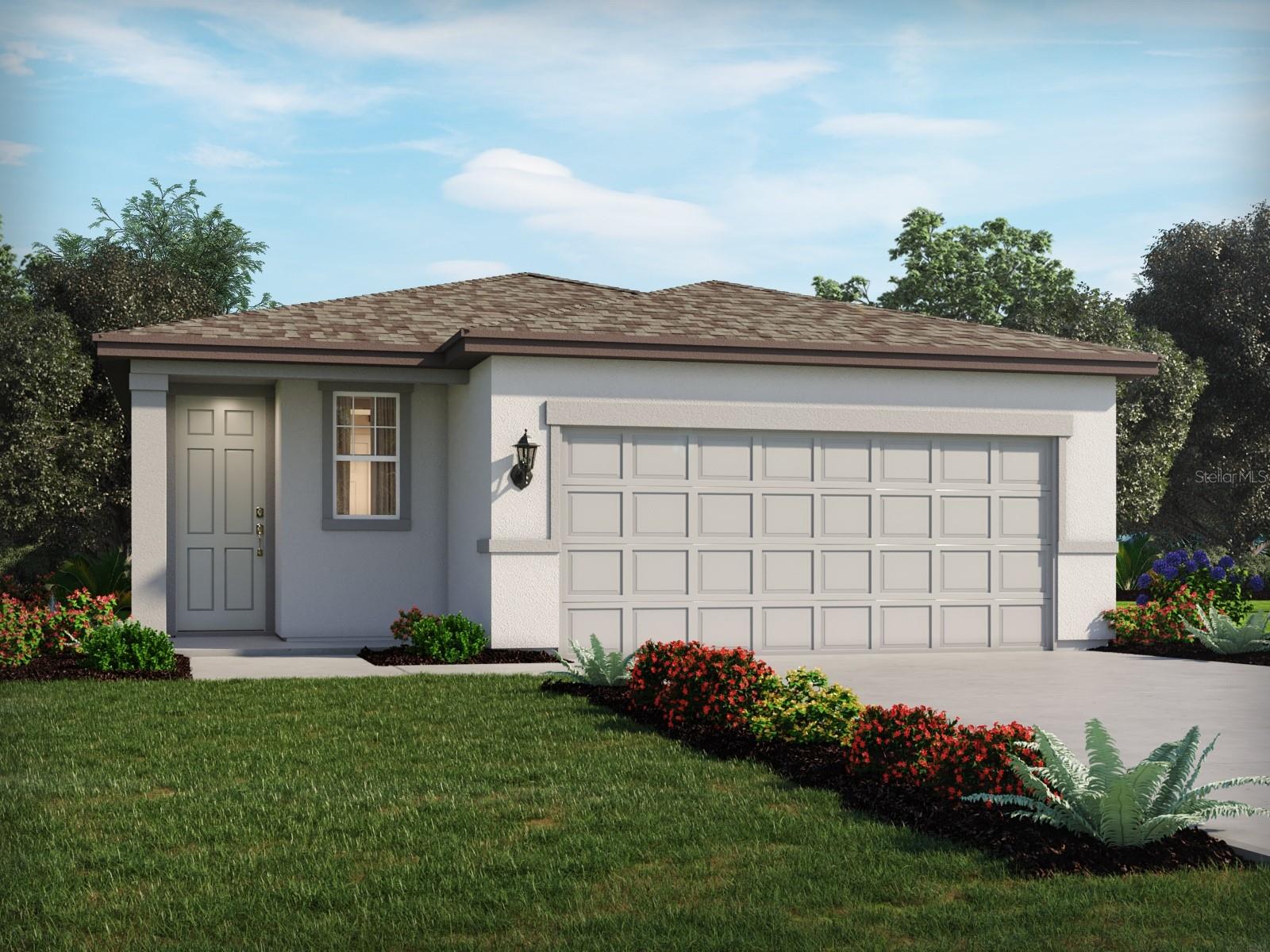198 Bella Vista Ter #c, North Venice, Florida
List Price: $375,000
MLS Number:
N6111980
- Status: Sold
- Sold Date: Dec 14, 2020
- DOM: 46 days
- Square Feet: 2334
- Bedrooms: 3
- Baths: 2
- Garage: 2
- City: NORTH VENICE
- Zip Code: 34275
- Year Built: 2017
- HOA Fee: $211
- Payments Due: Quarterly
Misc Info
Subdivision: Venetian Golf & River Club
Annual Taxes: $4,957
Annual CDD Fee: $4,078
HOA Fee: $211
HOA Payments Due: Quarterly
Request the MLS data sheet for this property
Sold Information
CDD: $376,000
Sold Price per Sqft: $ 161.10 / sqft
Home Features
Appliances: Dishwasher, Disposal, Dryer, Microwave, Range, Refrigerator, Washer
Flooring: Tile
Air Conditioning: Central Air
Exterior: Irrigation System, Sidewalk, Sliding Doors
Garage Features: Garage Door Opener, Garage Faces Side
Room Dimensions
Schools
- Elementary: Laurel Nokomis Elementary
- High: Venice Senior High
- Map
- Street View

























































