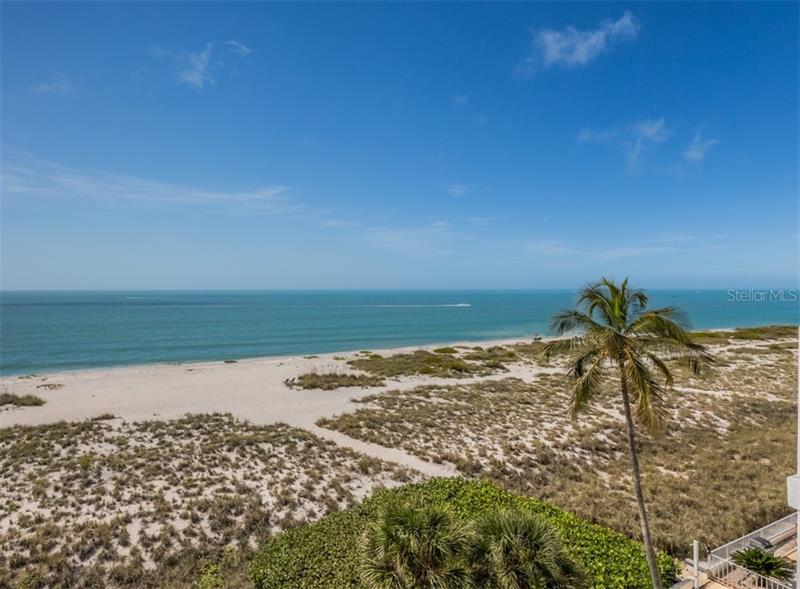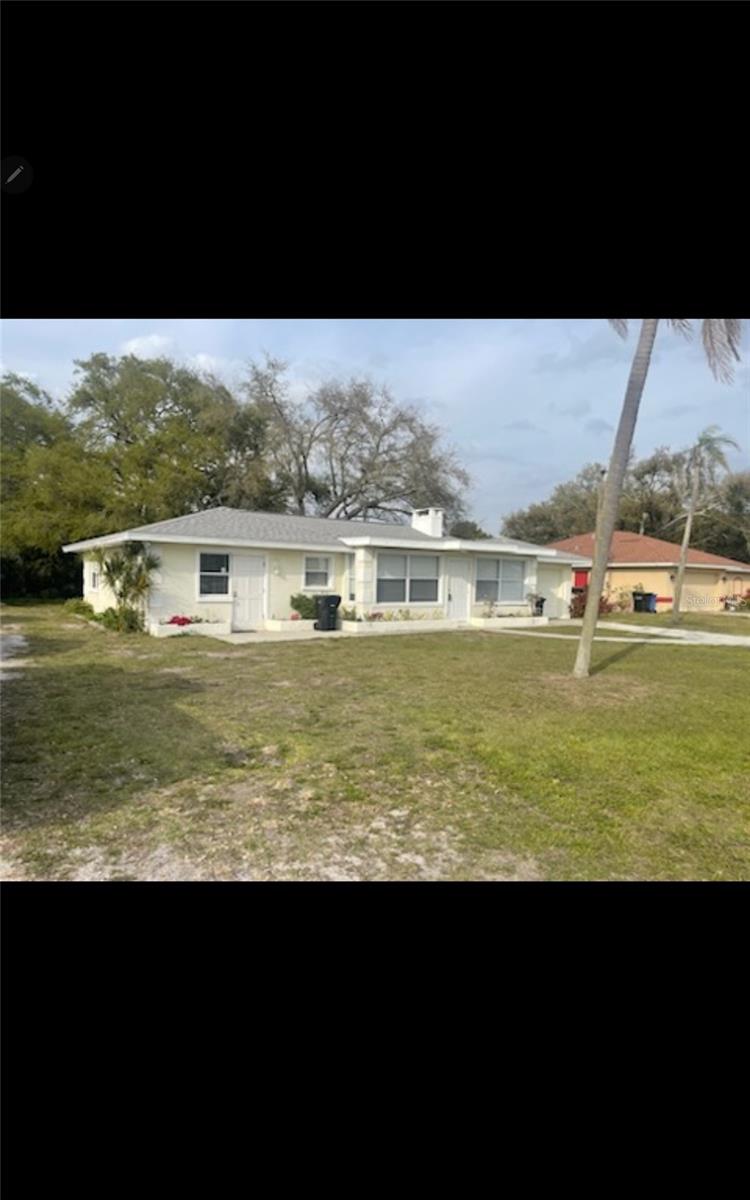1000 Tarpon Center Dr #502, Venice, Florida
List Price: $439,900
MLS Number:
N6112167
- Status: Sold
- Sold Date: Jan 21, 2021
- DOM: 4 days
- Square Feet: 1109
- Bedrooms: 2
- Baths: 2
- Garage: 1
- City: VENICE
- Zip Code: 34285
- Year Built: 1968
Misc Info
Subdivision: Harbor House Of Venice
Annual Taxes: $3,610
Age Restrictions: 1
Water Front: Beach - Private, Beach - Public, Gulf/Ocean
Water View: Beach, Gulf/Ocean - Full
Water Access: Beach - Private, Beach - Public
Lot Size: Non-Applicable
Request the MLS data sheet for this property
Sold Information
CDD: $434,900
Sold Price per Sqft: $ 392.16 / sqft
Home Features
Appliances: Dishwasher, Electric Water Heater, Microwave, Range, Range Hood, Refrigerator
Flooring: Carpet, Ceramic Tile
Air Conditioning: Central Air, Humidity Control
Exterior: Hurricane Shutters, Lighting, Outdoor Shower, Storage
Room Dimensions
Schools
- Elementary: Venice Elementary
- High: Venice Senior High
- Map
- Street View































