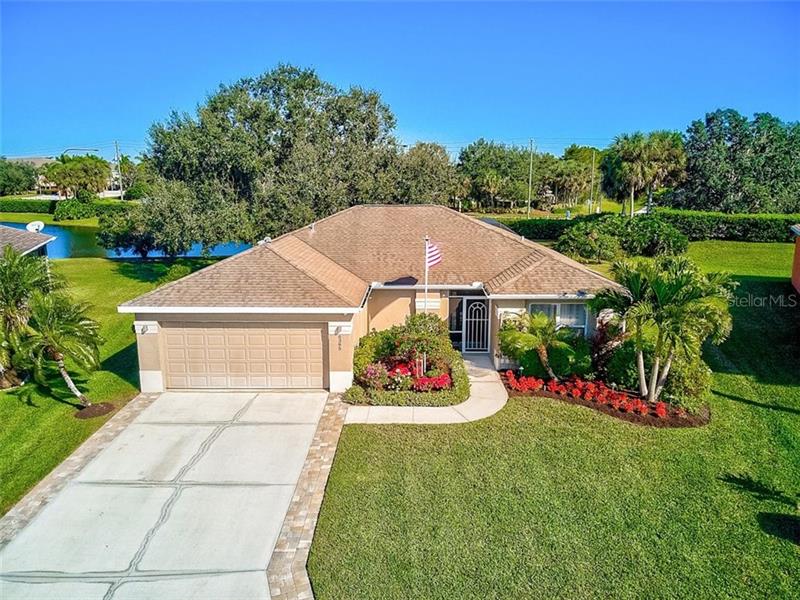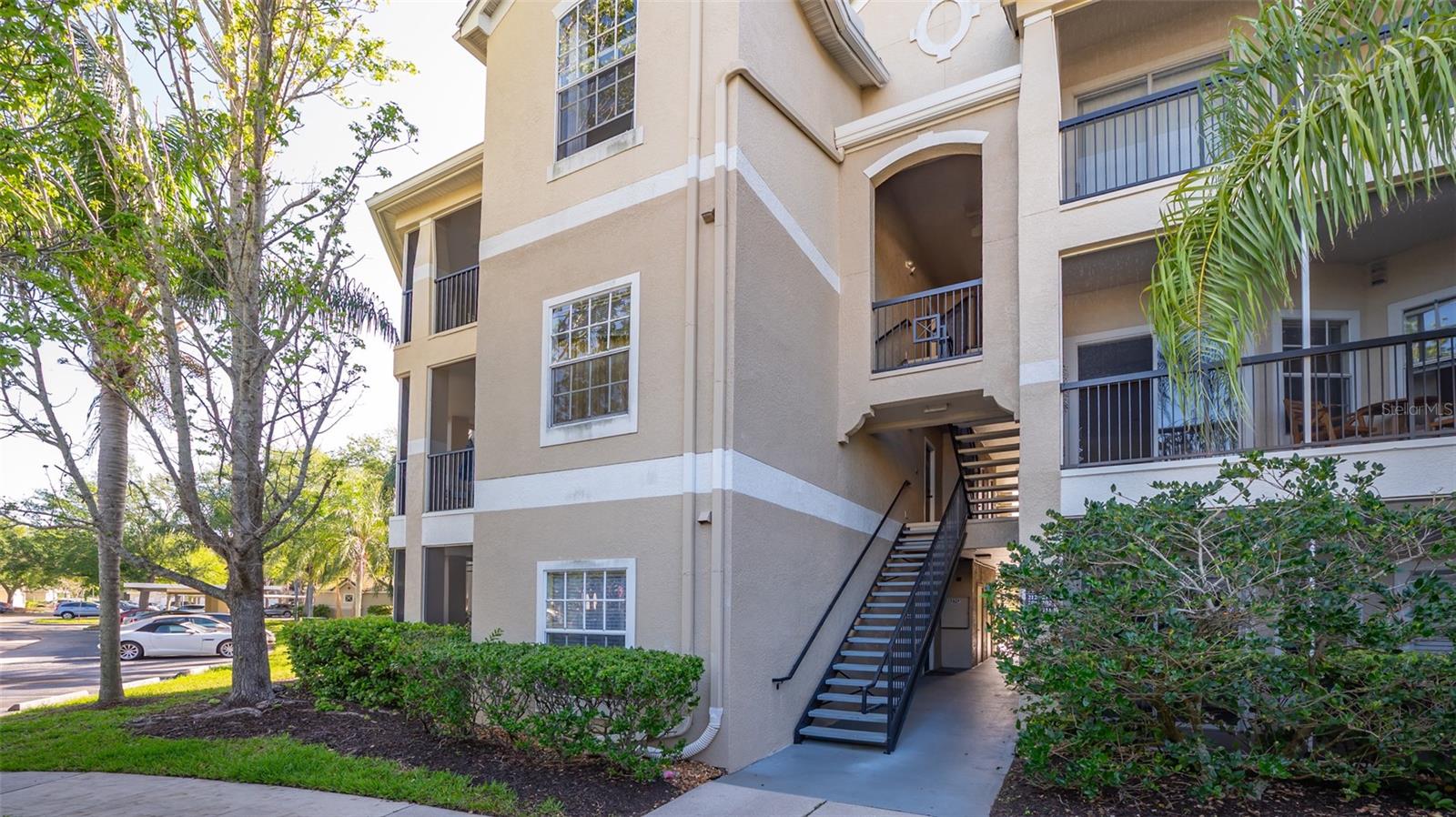6395 Sturbridge Ct, Sarasota, Florida
List Price: $387,500
MLS Number:
N6112992
- Status: Sold
- Sold Date: May 17, 2021
- DOM: 15 days
- Square Feet: 1246
- Bedrooms: 3
- Baths: 2
- Garage: 2
- City: SARASOTA
- Zip Code: 34238
- Year Built: 1997
- HOA Fee: $356
- Payments Due: Semi-Annually
Misc Info
Subdivision: Wellington Chase
Annual Taxes: $3,249
HOA Fee: $356
HOA Payments Due: Semi-Annually
Water View: Pond
Lot Size: 0 to less than 1/4
Request the MLS data sheet for this property
Sold Information
CDD: $380,000
Sold Price per Sqft: $ 304.98 / sqft
Home Features
Appliances: Dishwasher, Disposal, Dryer, Electric Water Heater, Microwave, Oven, Range, Refrigerator, Washer
Flooring: Carpet, Ceramic Tile, Wood
Air Conditioning: Central Air
Exterior: Irrigation System, Rain Gutters, Sliding Doors
Garage Features: Garage Door Opener
Pool Size: 28x13
Room Dimensions
Schools
- Elementary: Ashton Elementary
- High: Riverview High
- Map
- Street View












































