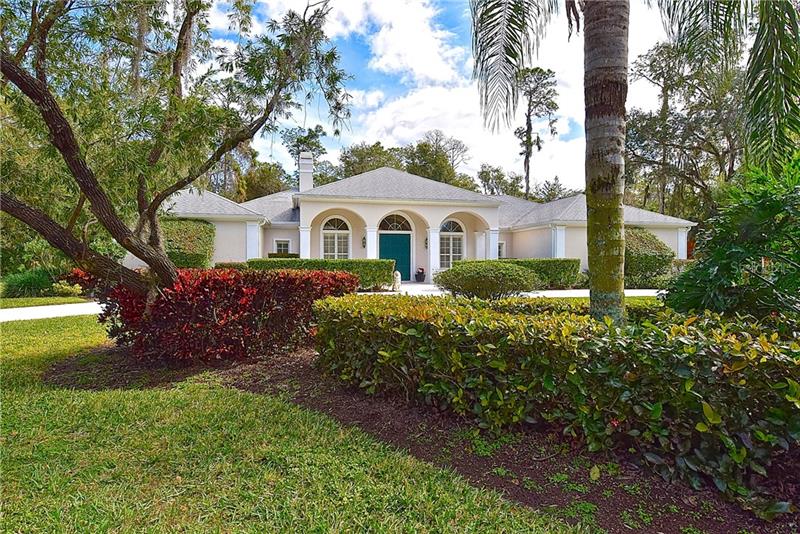7766 Silver Bell Dr, Sarasota, Florida
List Price: $699,000
MLS Number:
N6113401
- Status: Sold
- Sold Date: Mar 24, 2021
- DOM: 39 days
- Square Feet: 3748
- Bedrooms: 3
- Baths: 2
- Half Baths: 1
- Garage: 2
- City: SARASOTA
- Zip Code: 34241
- Year Built: 1990
- HOA Fee: $965
- Payments Due: Annually
Misc Info
Subdivision: Bent Tree Village
Annual Taxes: $5,056
HOA Fee: $965
HOA Payments Due: Annually
Lot Size: 1/2 to less than 1
Request the MLS data sheet for this property
Sold Information
CDD: $699,000
Sold Price per Sqft: $ 186.50 / sqft
Home Features
Appliances: Dishwasher, Disposal, Dryer, Electric Water Heater, Microwave, Range, Refrigerator, Washer
Flooring: Carpet, Ceramic Tile, Engineered Hardwood
Fireplace: Gas, Family Room, Living Room
Air Conditioning: Central Air, Zoned
Exterior: French Doors, Irrigation System, Outdoor Shower, Rain Gutters, Sliding Doors
Garage Features: Circular Driveway, Driveway, Garage Door Opener, Garage Faces Side
Room Dimensions
Schools
- Elementary: Lakeview Elementary
- High: Sarasota High
- Map
- Street View















































