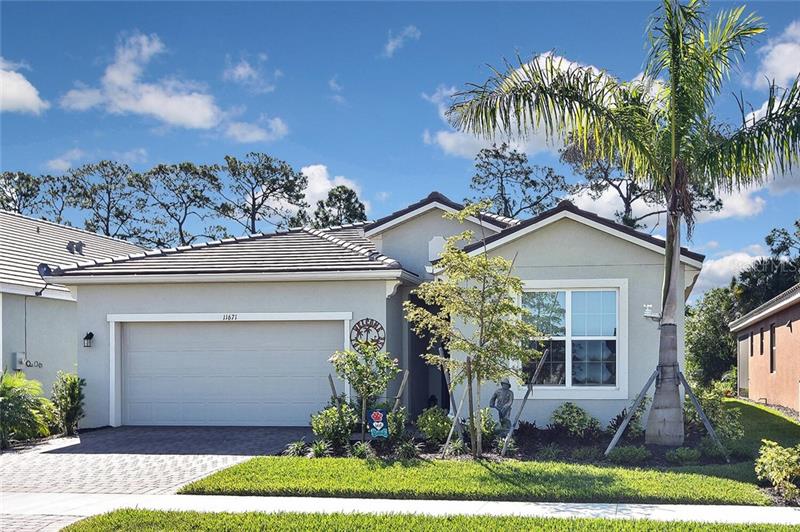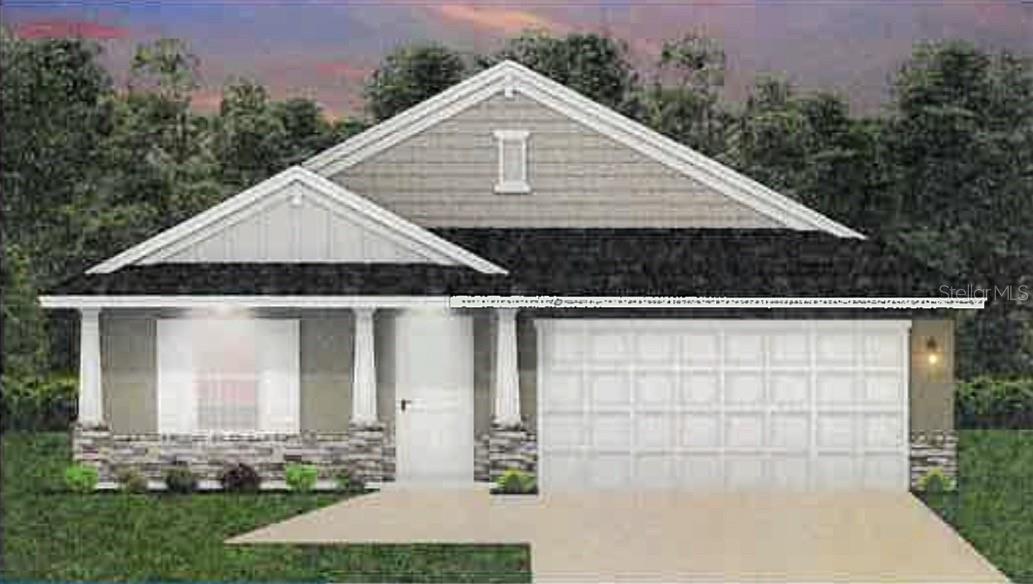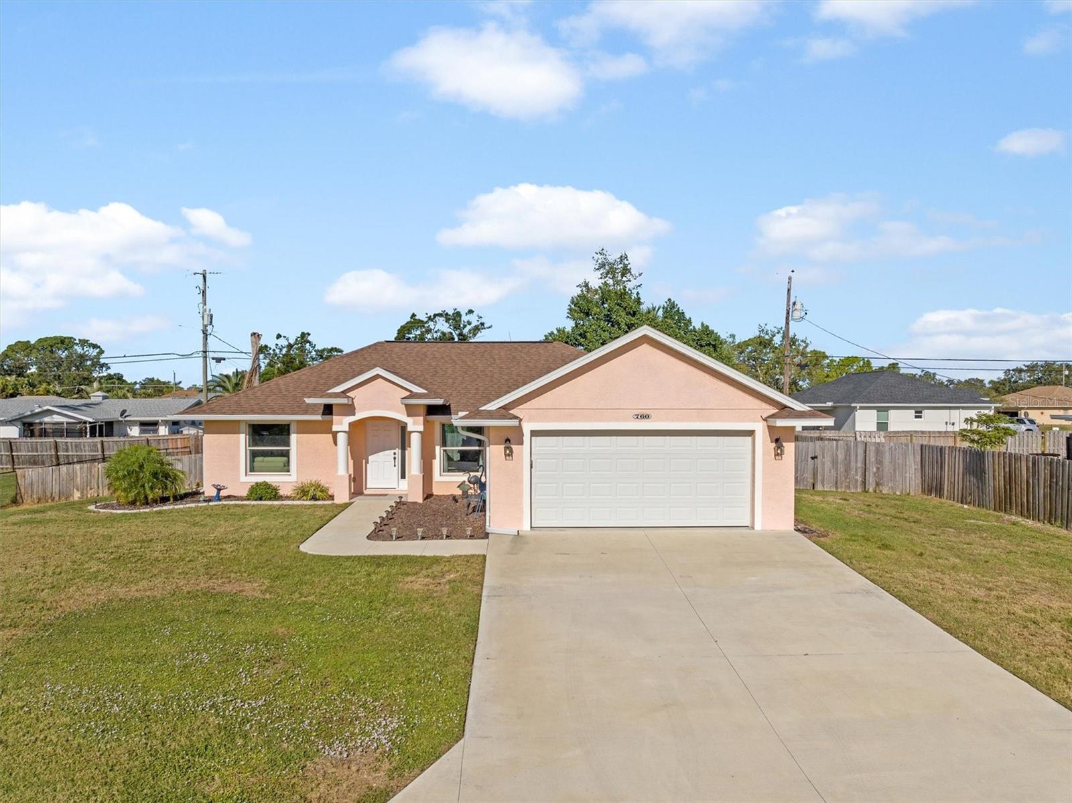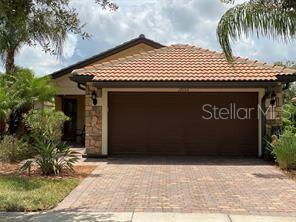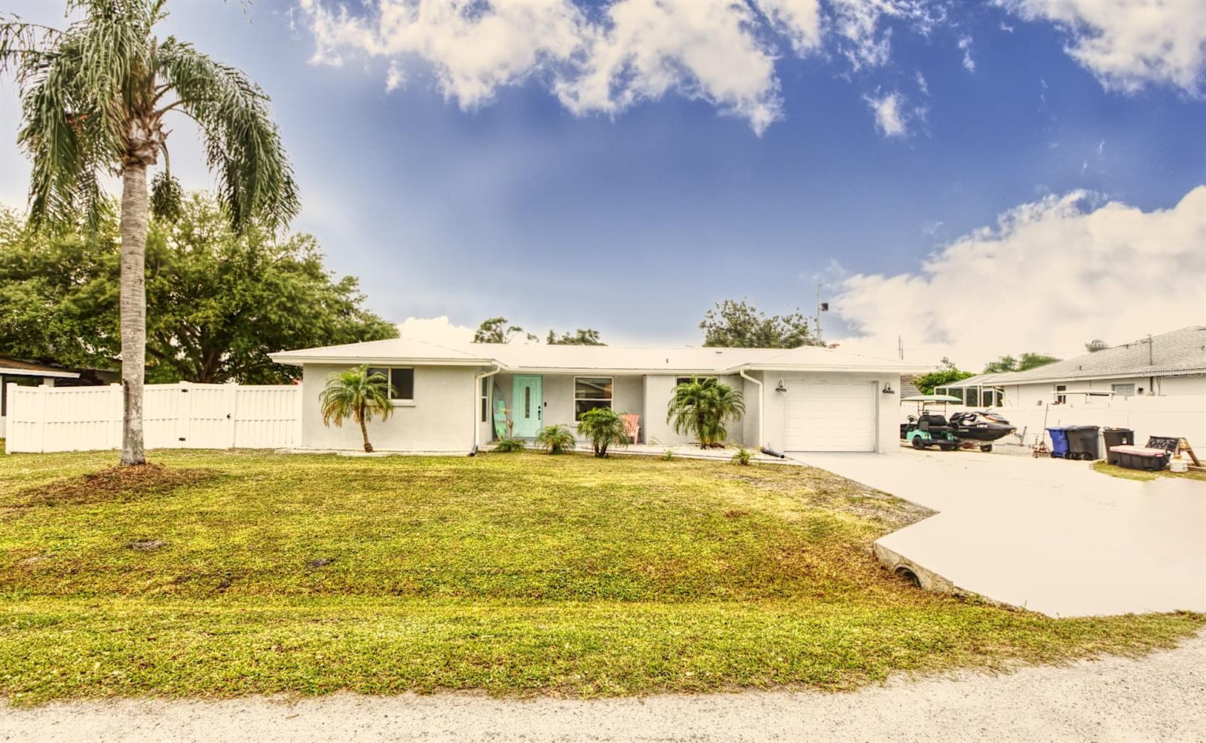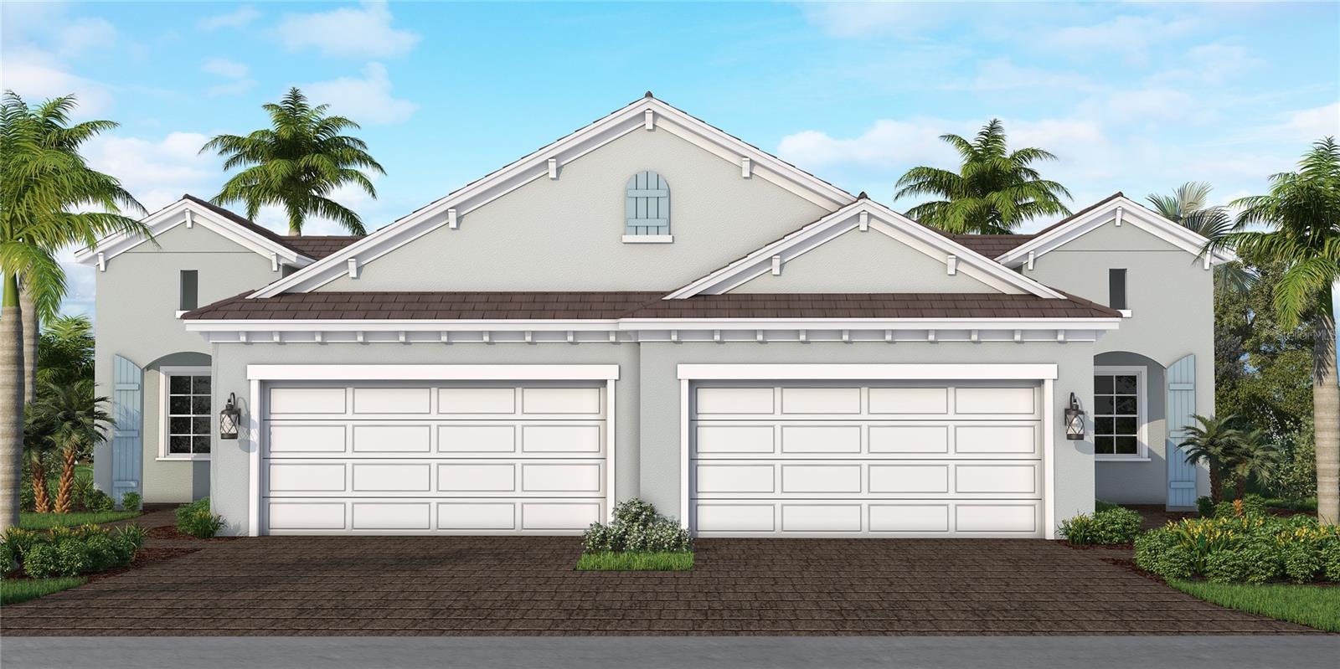11671 Alessandro Ln, Venice, Florida
List Price: $459,000
MLS Number:
N6114588
- Status: Sold
- Sold Date: Jun 01, 2021
- DOM: 11 days
- Square Feet: 2099
- Bedrooms: 4
- Baths: 3
- Garage: 2
- City: VENICE
- Zip Code: 34293
- Year Built: 2020
- HOA Fee: $612
- Payments Due: Quarterly
Misc Info
Subdivision: Renaissance At West Villages
Annual Taxes: $2,730
Annual CDD Fee: $1,408
HOA Fee: $612
HOA Payments Due: Quarterly
Lot Size: 0 to less than 1/4
Request the MLS data sheet for this property
Sold Information
CDD: $459,000
Sold Price per Sqft: $ 218.68 / sqft
Home Features
Appliances: Dishwasher, Disposal, Dryer, Electric Water Heater, Ice Maker, Microwave, Range, Refrigerator, Washer
Flooring: Carpet, Ceramic Tile
Air Conditioning: Central Air
Exterior: Hurricane Shutters, Irrigation System, Rain Gutters, Sidewalk, Sliding Doors
Garage Features: Driveway, Garage Door Opener, On Street
Room Dimensions
Schools
- Elementary: Taylor Ranch Elementary
- High: Venice Senior High
- Map
- Street View
