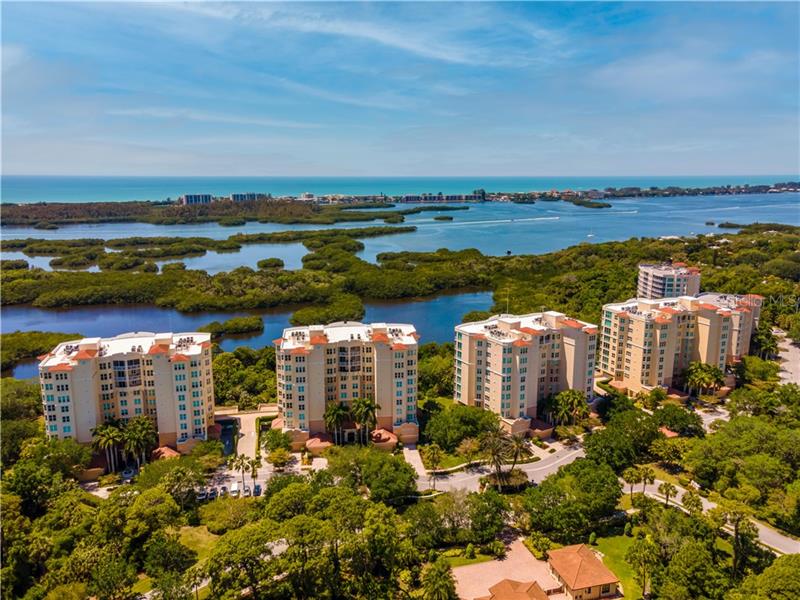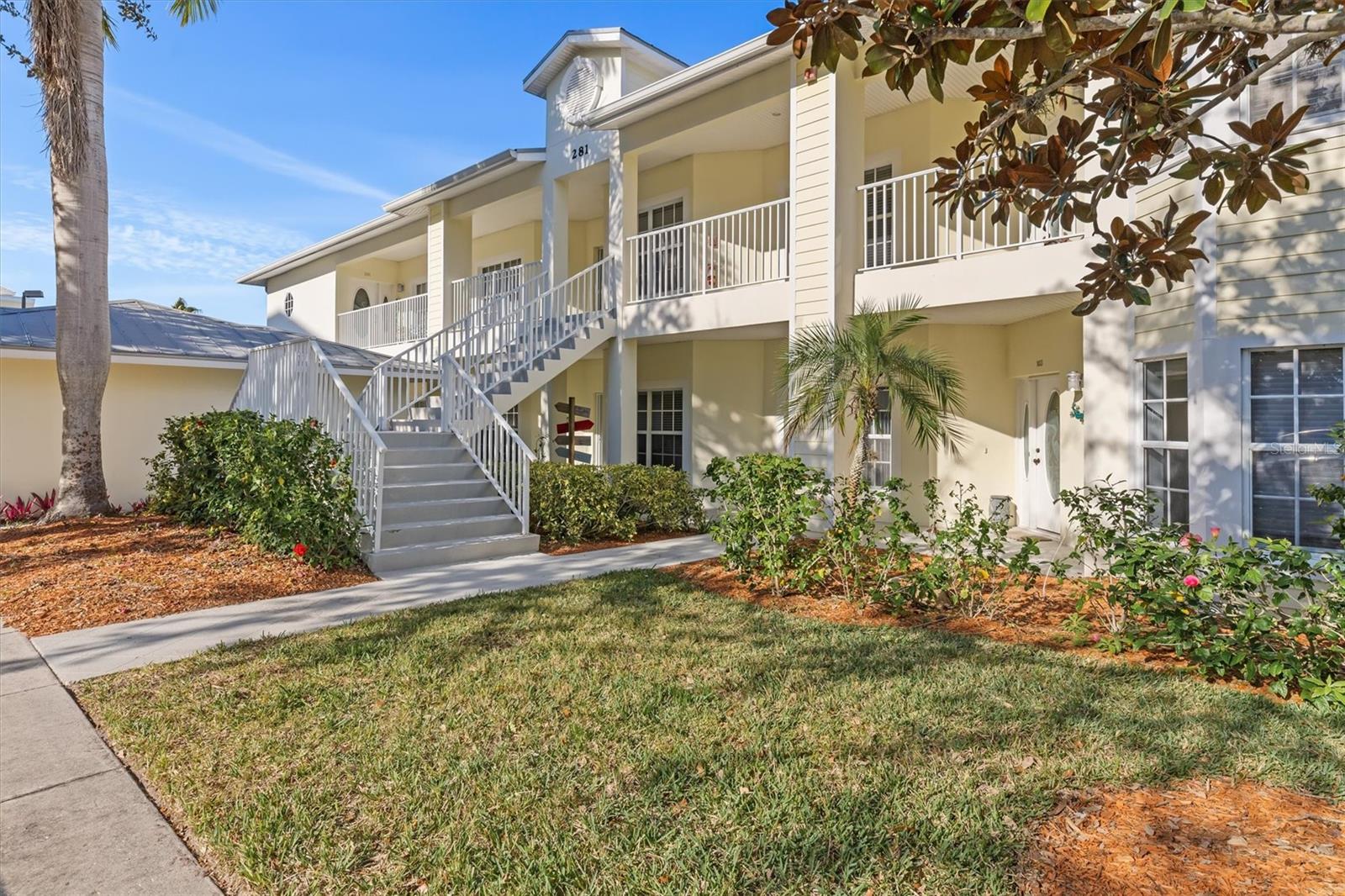401 N Point Rd #401, Osprey, Florida
List Price: $474,900
MLS Number:
N6114795
- Status: Sold
- Sold Date: Jun 10, 2021
- DOM: 5 days
- Square Feet: 2594
- Bedrooms: 3
- Baths: 3
- City: OSPREY
- Zip Code: 34229
- Year Built: 2003
Misc Info
Subdivision: Meridian At The Oaks Preserve
Annual Taxes: $4,056
Water View: Bay/Harbor - Partial
Request the MLS data sheet for this property
Sold Information
CDD: $469,900
Sold Price per Sqft: $ 181.15 / sqft
Home Features
Appliances: Built-In Oven, Cooktop, Dishwasher, Disposal, Dryer, Electric Water Heater, Refrigerator, Washer
Flooring: Carpet, Ceramic Tile
Air Conditioning: Central Air, Zoned
Exterior: Balcony, Sliding Doors
Garage Features: Covered, Ground Level, Guest, Under Building
Room Dimensions
- Map
- Street View






































