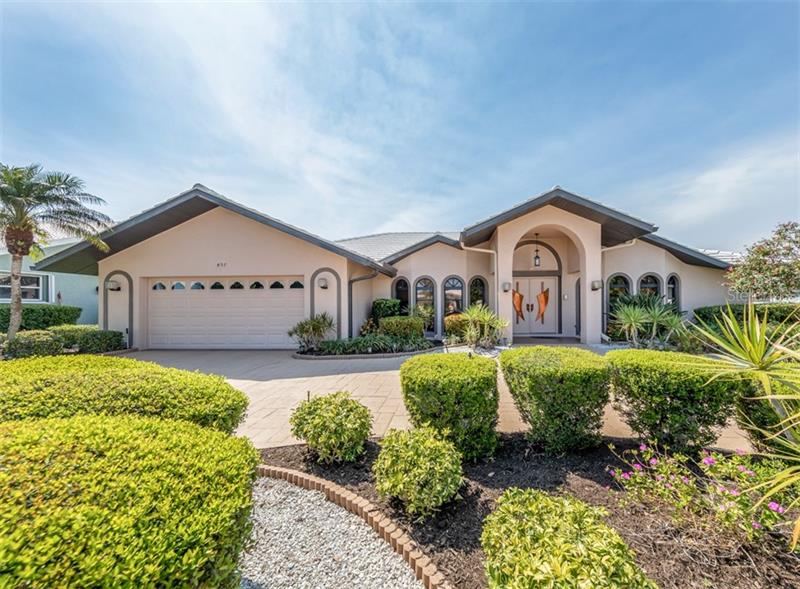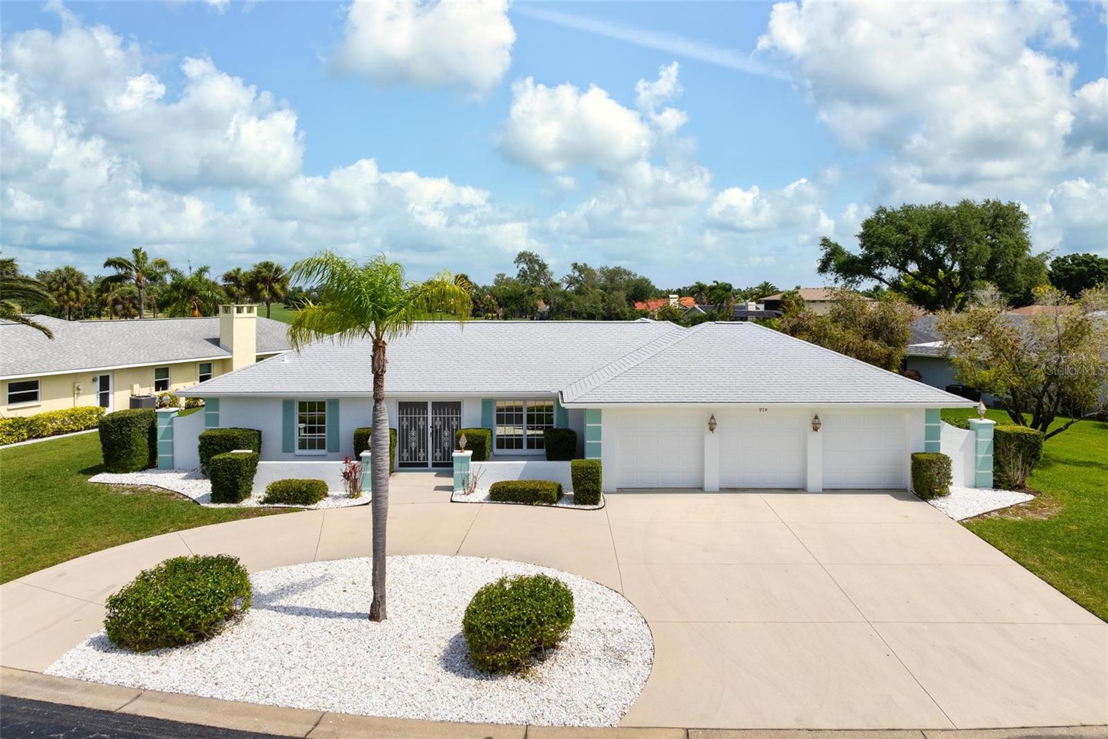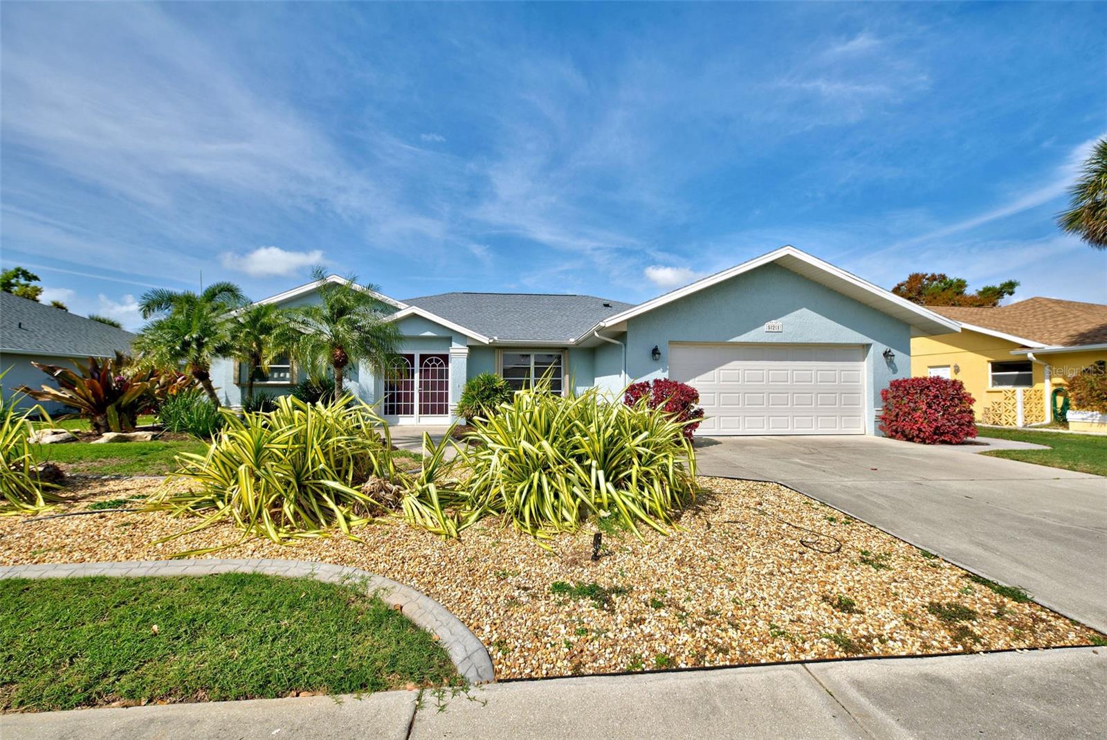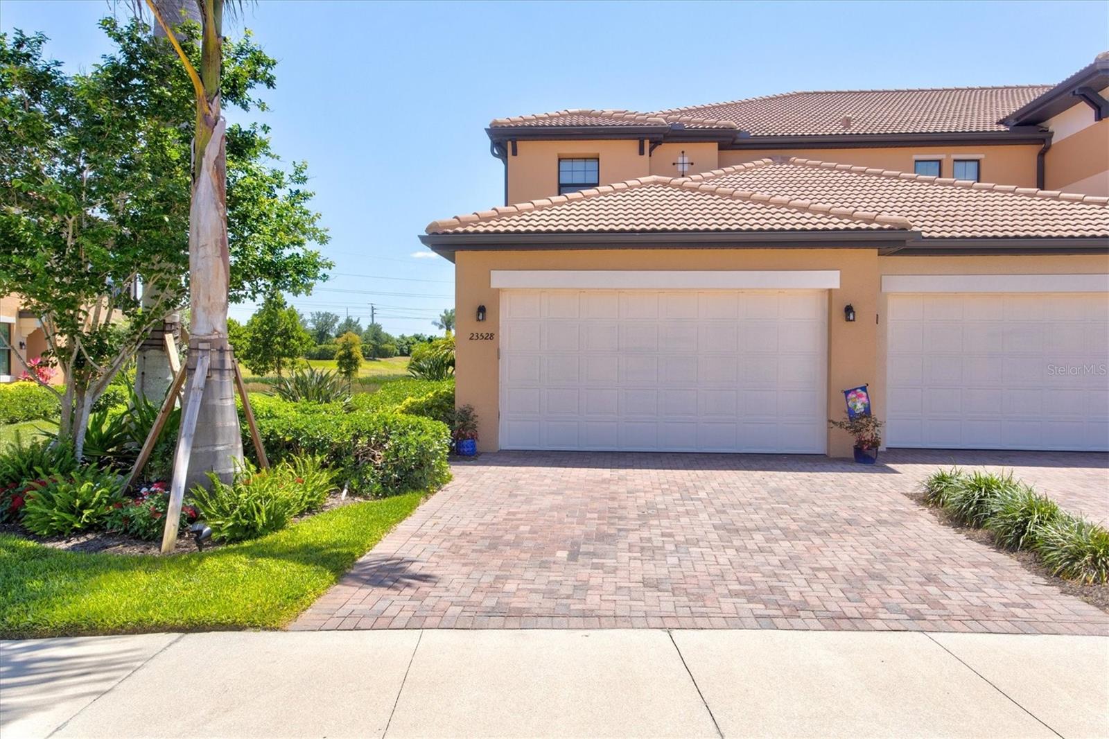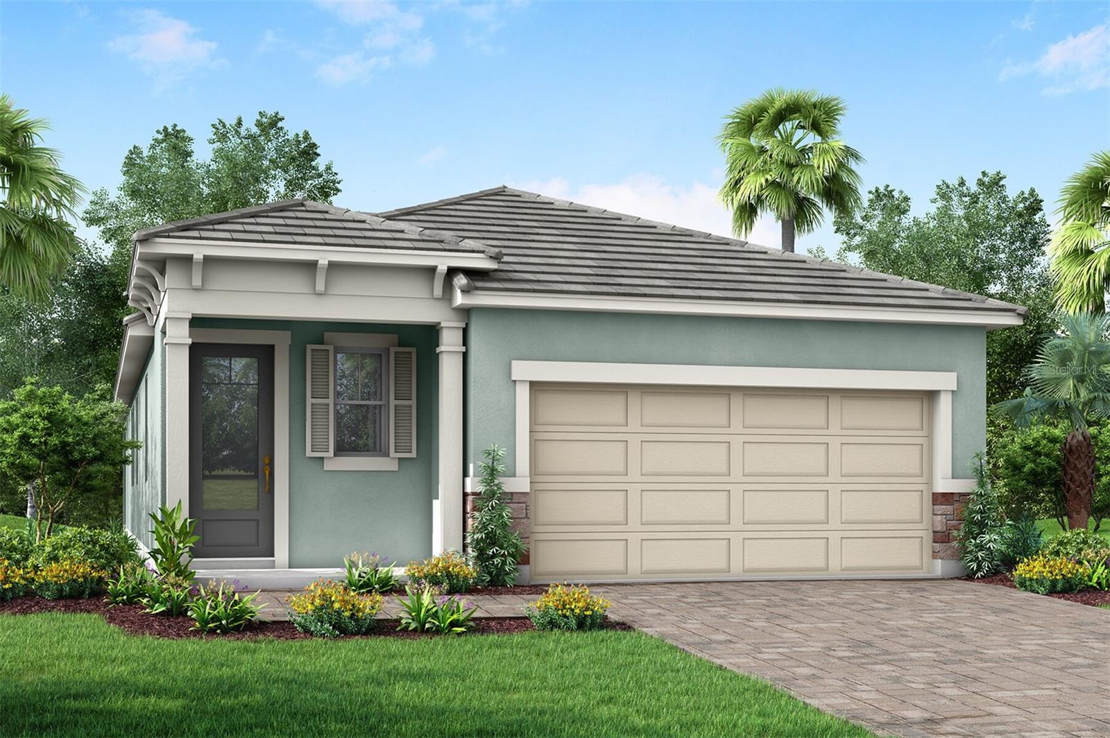407 Devonshire Ln, Venice, Florida
List Price: $525,000
MLS Number:
N6114865
- Status: Sold
- Sold Date: Jul 16, 2021
- DOM: 32 days
- Square Feet: 2839
- Bedrooms: 3
- Baths: 2
- Half Baths: 1
- Garage: 2
- City: VENICE
- Zip Code: 34293
- Year Built: 1989
- HOA Fee: $950
- Payments Due: Annually
Misc Info
Subdivision: Plantation The
Annual Taxes: $3,442
HOA Fee: $950
HOA Payments Due: Annually
Water Front: Pond
Water View: Pond
Water Extras: Seawall - Other
Lot Size: 0 to less than 1/4
Request the MLS data sheet for this property
Sold Information
CDD: $536,000
Sold Price per Sqft: $ 188.80 / sqft
Home Features
Appliances: Built-In Oven, Cooktop, Dishwasher, Disposal, Dryer, Electric Water Heater, Microwave, Range Hood, Refrigerator, Washer
Flooring: Carpet, Ceramic Tile, Vinyl
Air Conditioning: Central Air, Zoned
Exterior: Rain Gutters, Sliding Doors
Garage Features: Circular Driveway, Garage Door Opener
Room Dimensions
- Map
- Street View
