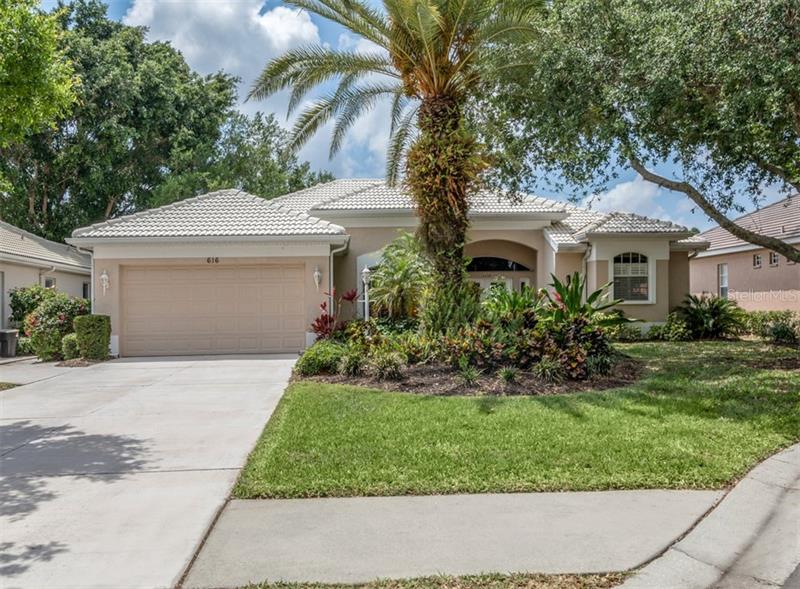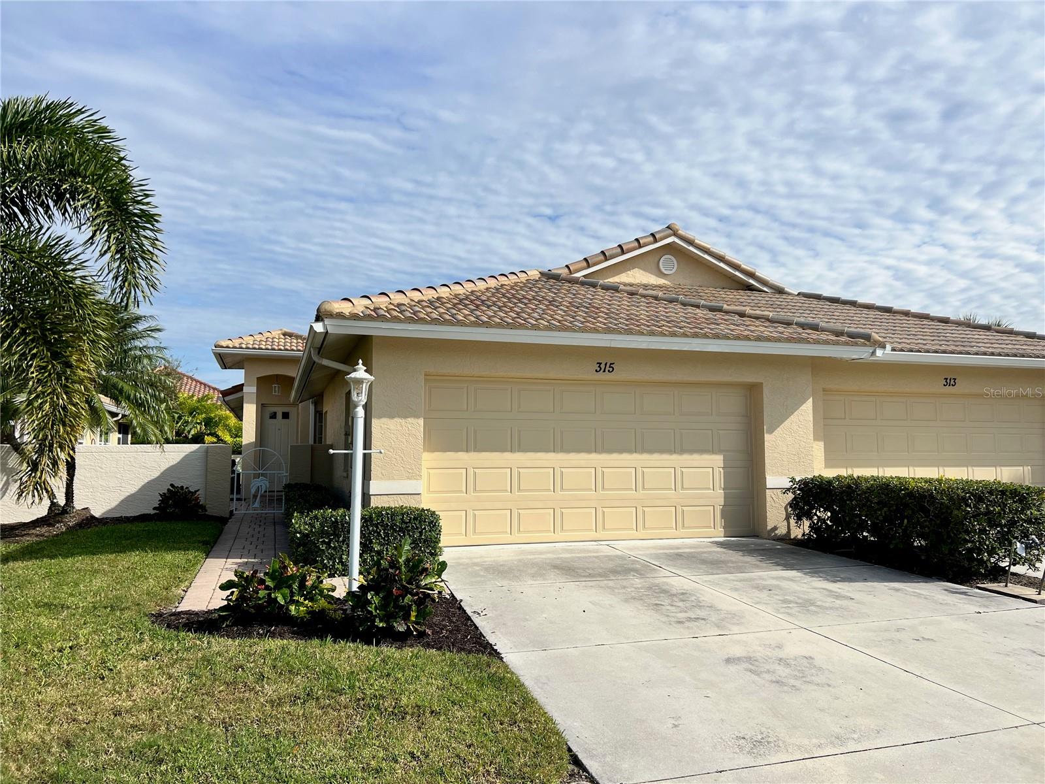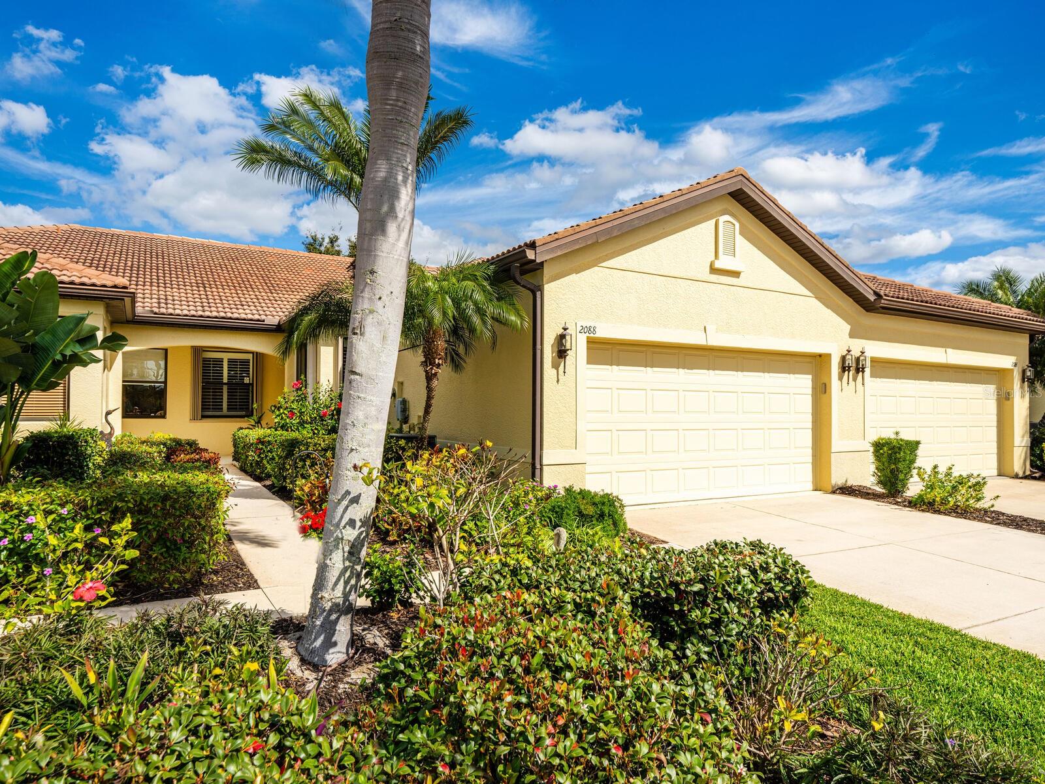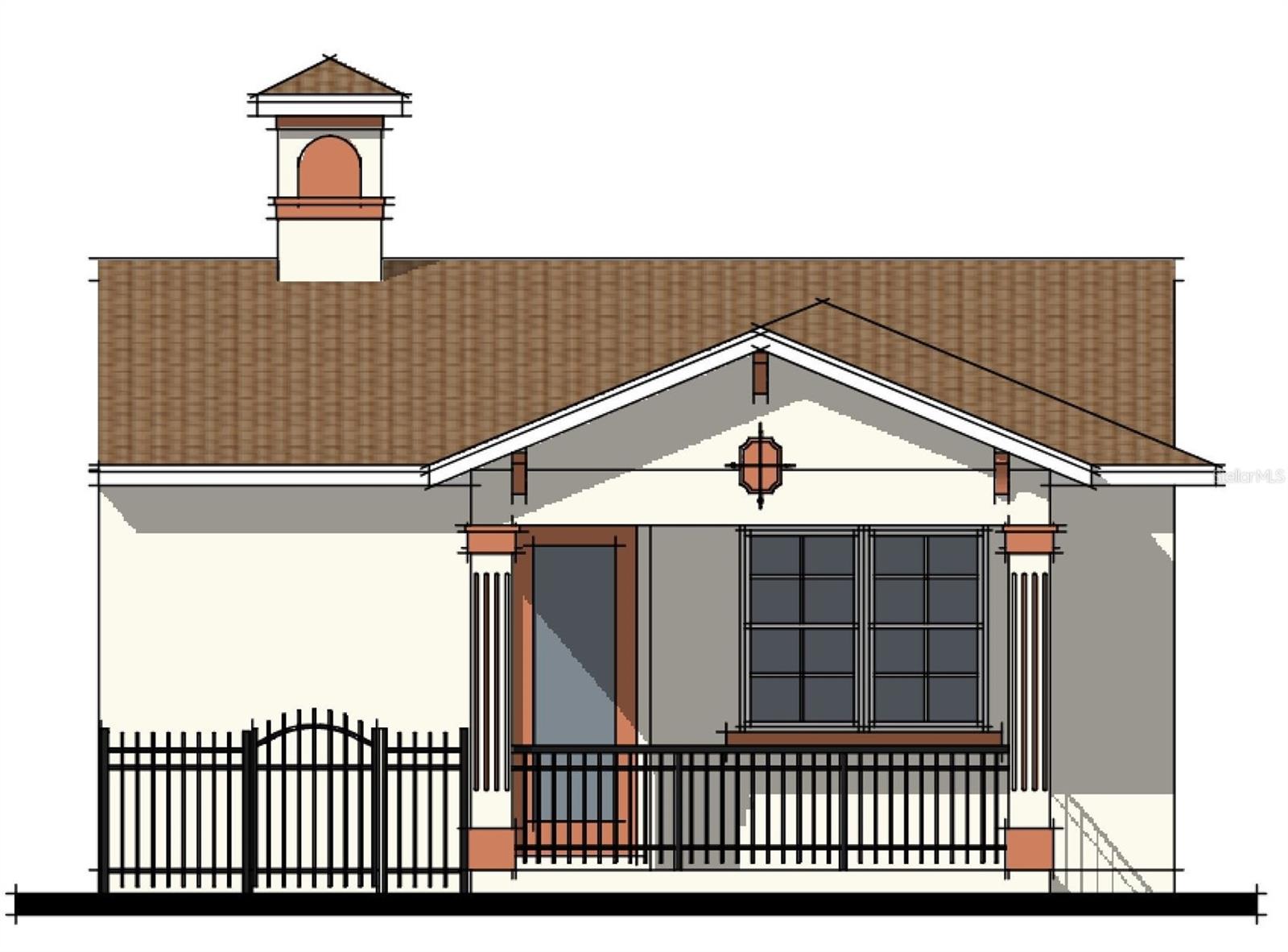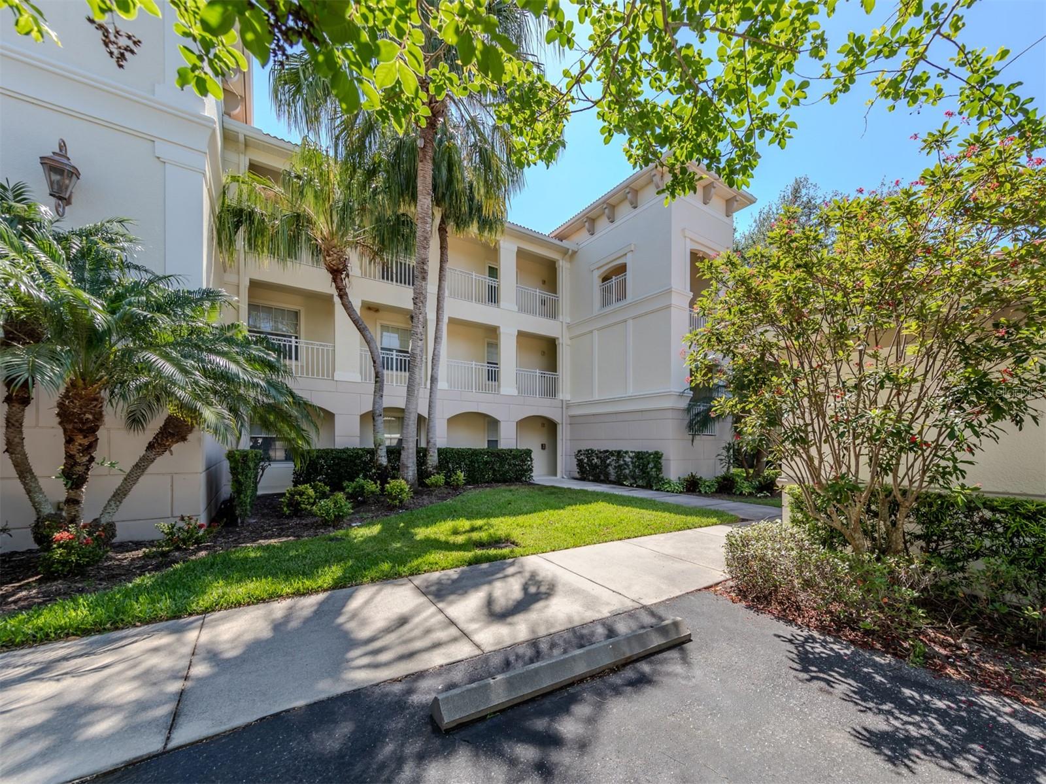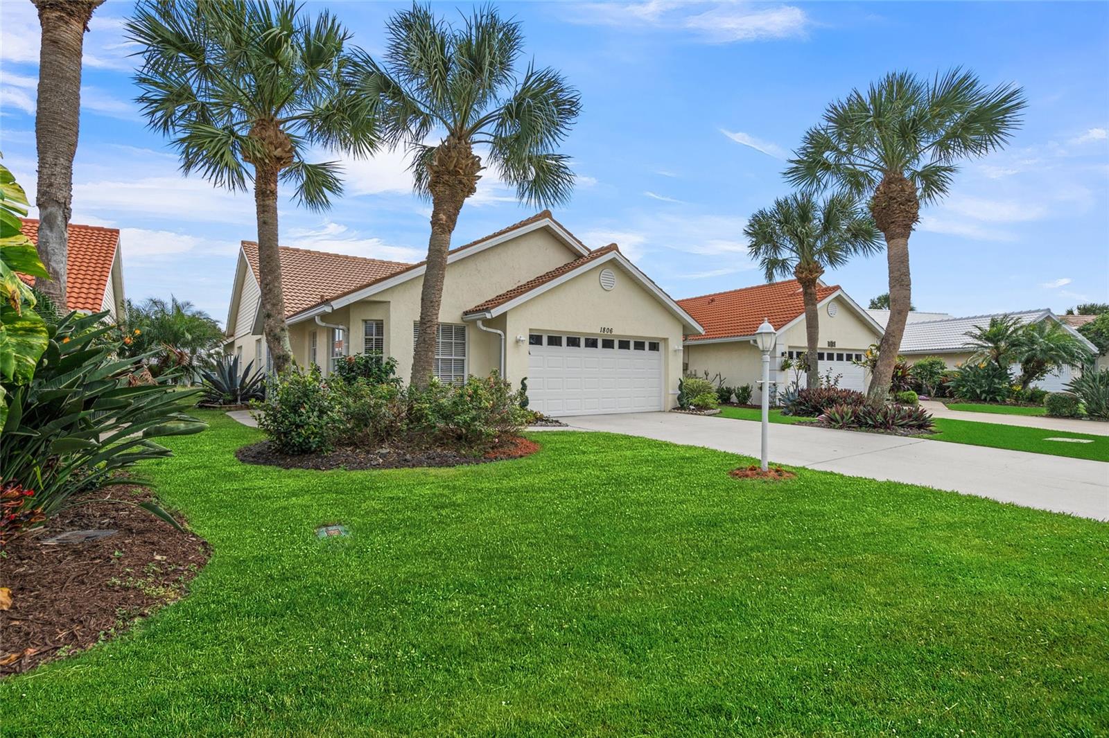616 Wild Pine Way, Venice, Florida
List Price: $397,500
MLS Number:
N6114885
- Status: Sold
- Sold Date: May 19, 2021
- DOM: 10 days
- Square Feet: 2221
- Bedrooms: 3
- Baths: 2
- Garage: 2
- City: VENICE
- Zip Code: 34292
- Year Built: 1997
- HOA Fee: $575
- Payments Due: Quarterly
Misc Info
Subdivision: Venice Golf & Country Club
Annual Taxes: $3,748
HOA Fee: $575
HOA Payments Due: Quarterly
Water Front: Pond
Water View: Pond
Water Access: Pond
Lot Size: 0 to less than 1/4
Request the MLS data sheet for this property
Sold Information
CDD: $400,000
Sold Price per Sqft: $ 180.10 / sqft
Home Features
Appliances: Dishwasher, Disposal, Dryer, Electric Water Heater, Microwave, Range, Refrigerator, Washer
Flooring: Ceramic Tile
Air Conditioning: Central Air
Exterior: Rain Gutters, Sliding Doors
Garage Features: Driveway, Garage Door Opener, Golf Cart Parking, Ground Level
Room Dimensions
Schools
- Elementary: Garden Elementary
- High: Venice Senior High
- Map
- Street View
