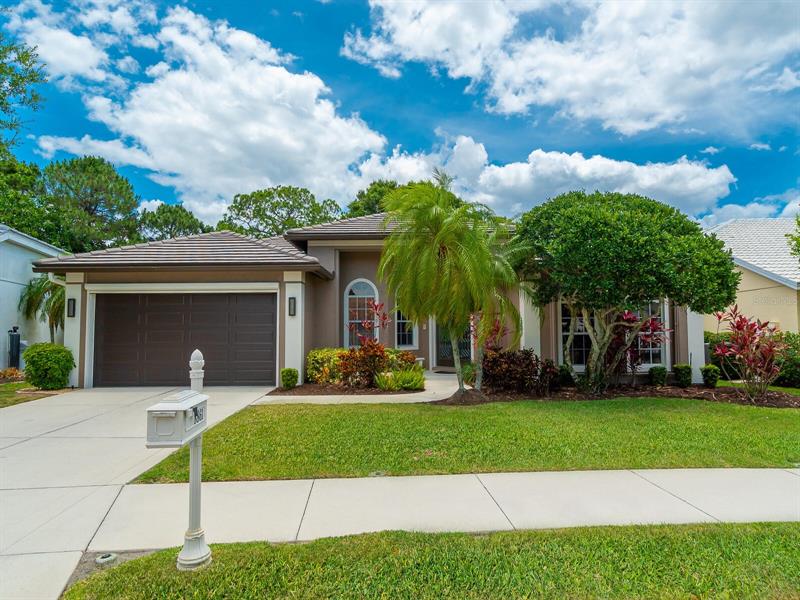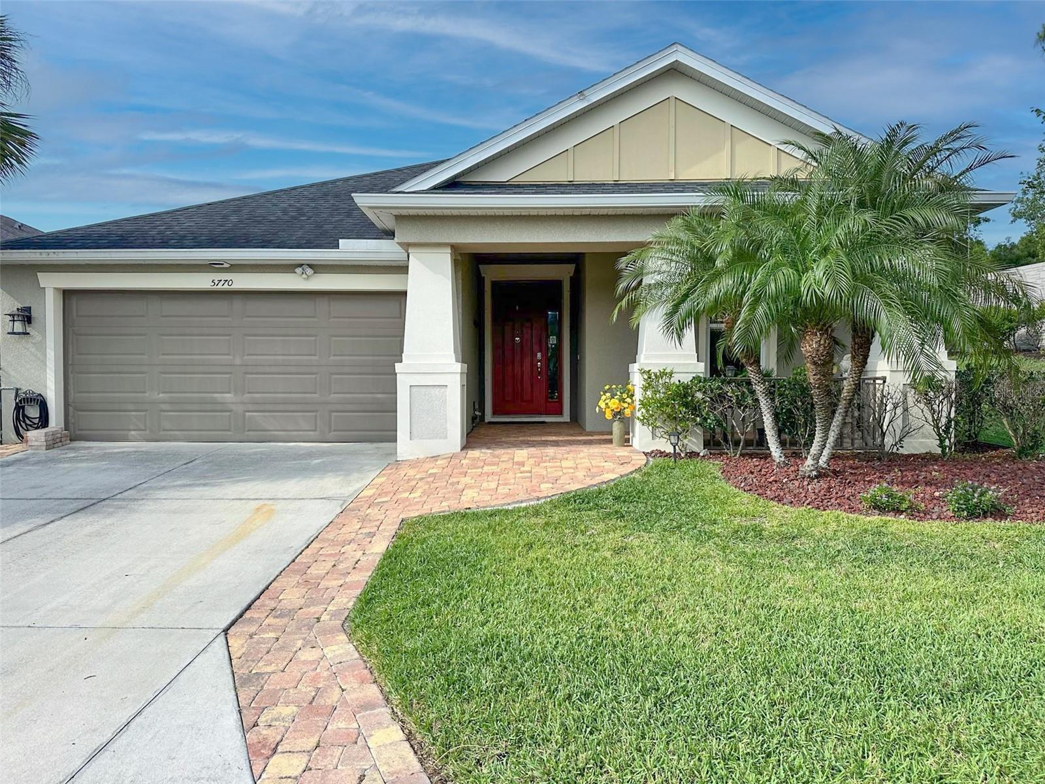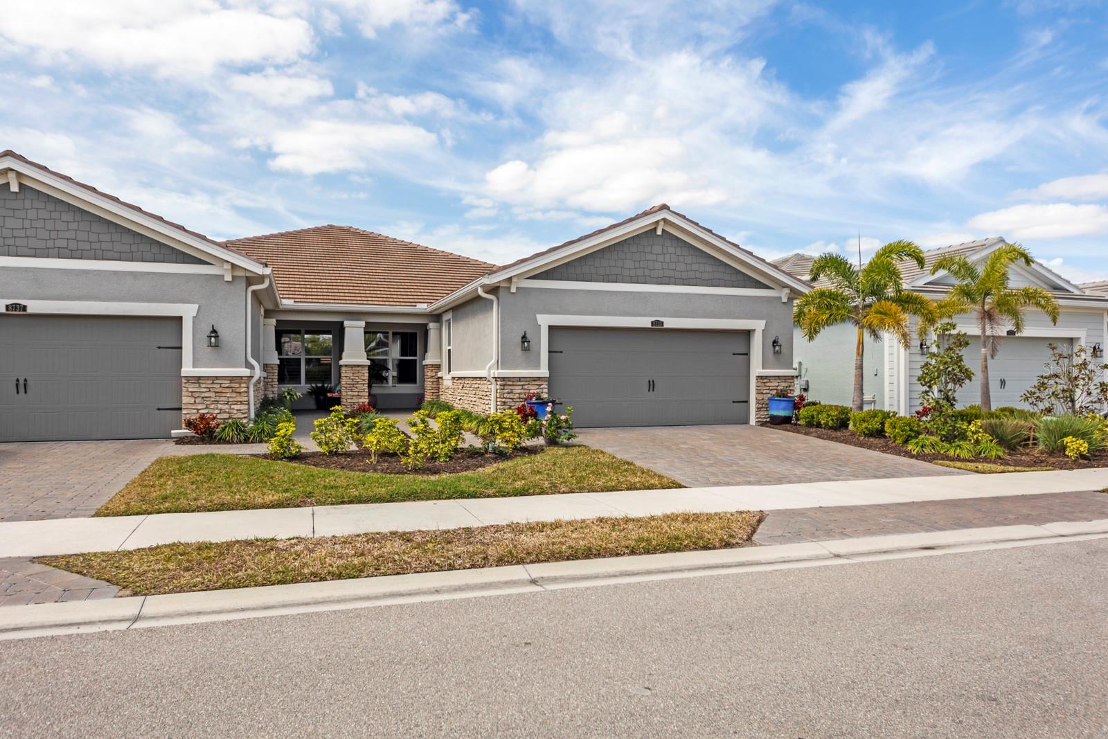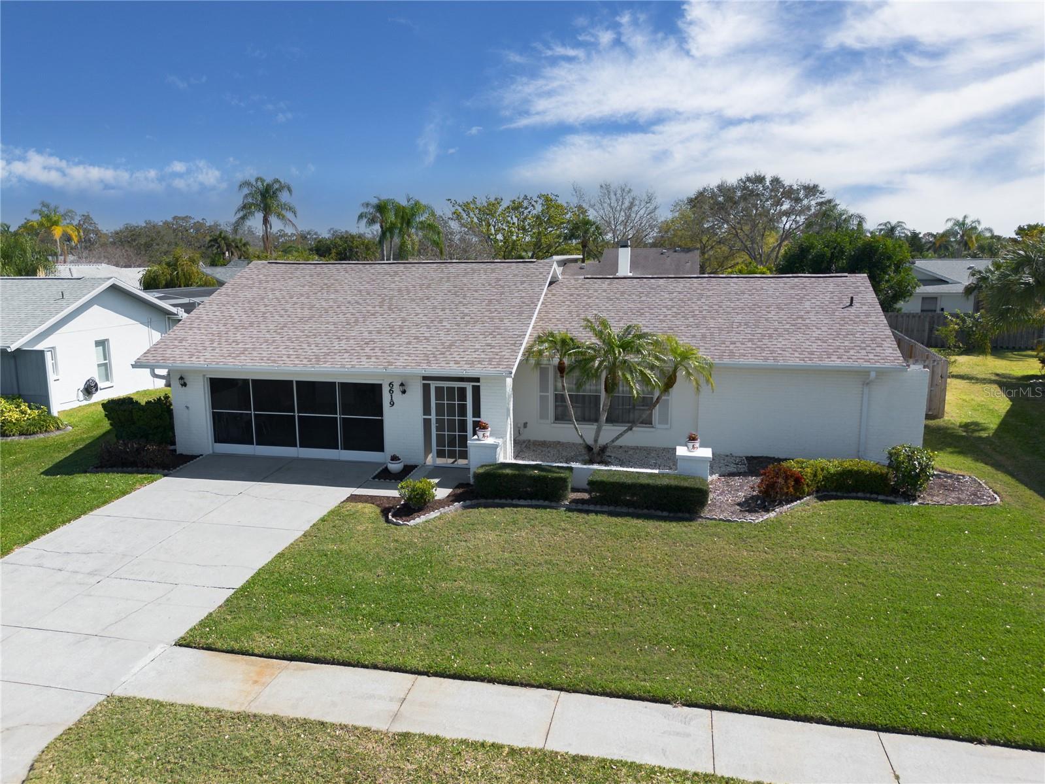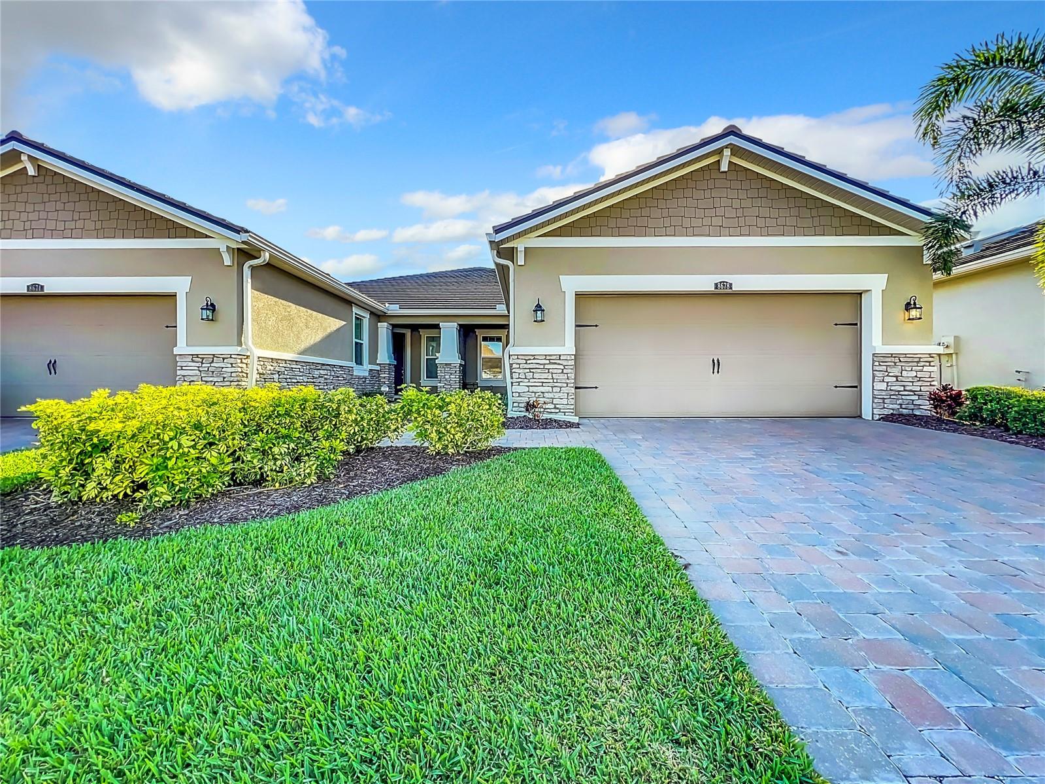8861 Havenridge Dr, Sarasota, Florida
List Price: $589,000
MLS Number:
N6115755
- Status: Sold
- Sold Date: Jul 09, 2021
- DOM: 6 days
- Square Feet: 2451
- Bedrooms: 3
- Baths: 2
- Half Baths: 1
- Garage: 2
- City: SARASOTA
- Zip Code: 34238
- Year Built: 1993
- HOA Fee: $1,000
- Payments Due: Annually
Misc Info
Subdivision: Huntington Pointe
Annual Taxes: $4,422
HOA Fee: $1,000
HOA Payments Due: Annually
Lot Size: 0 to less than 1/4
Request the MLS data sheet for this property
Sold Information
CDD: $664,000
Sold Price per Sqft: $ 270.91 / sqft
Home Features
Appliances: Dishwasher, Dryer, Microwave, Range, Refrigerator, Washer
Flooring: Carpet, Ceramic Tile, Laminate
Fireplace: Family Room, Wood Burning
Air Conditioning: Central Air
Exterior: Hurricane Shutters, Irrigation System, Lighting
Garage Features: Garage Door Opener
Room Dimensions
Schools
- Elementary: Laurel Nokomis Elementary
- High: Venice Senior High
- Map
- Street View
