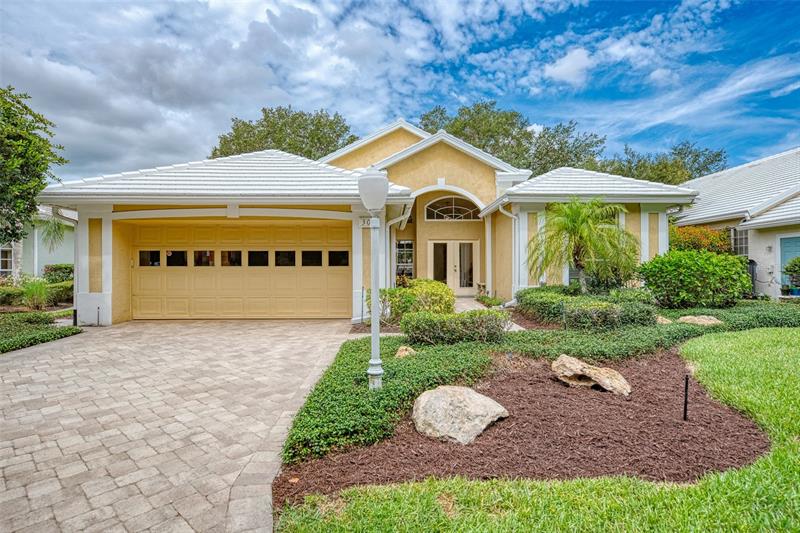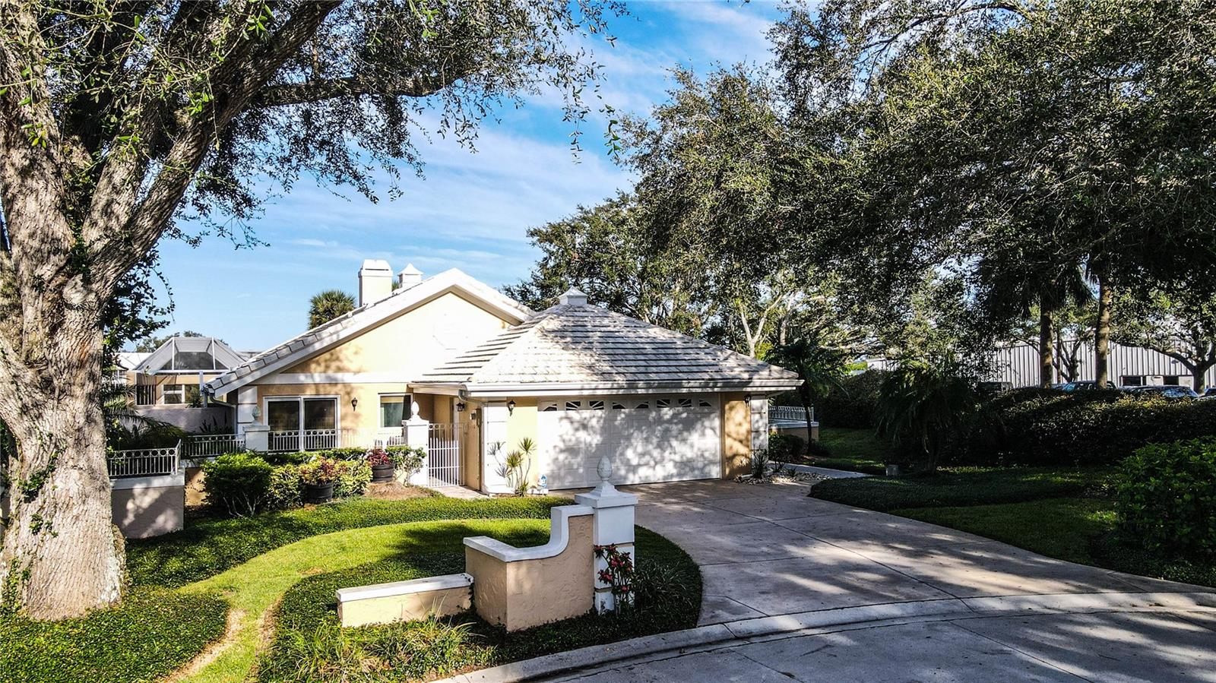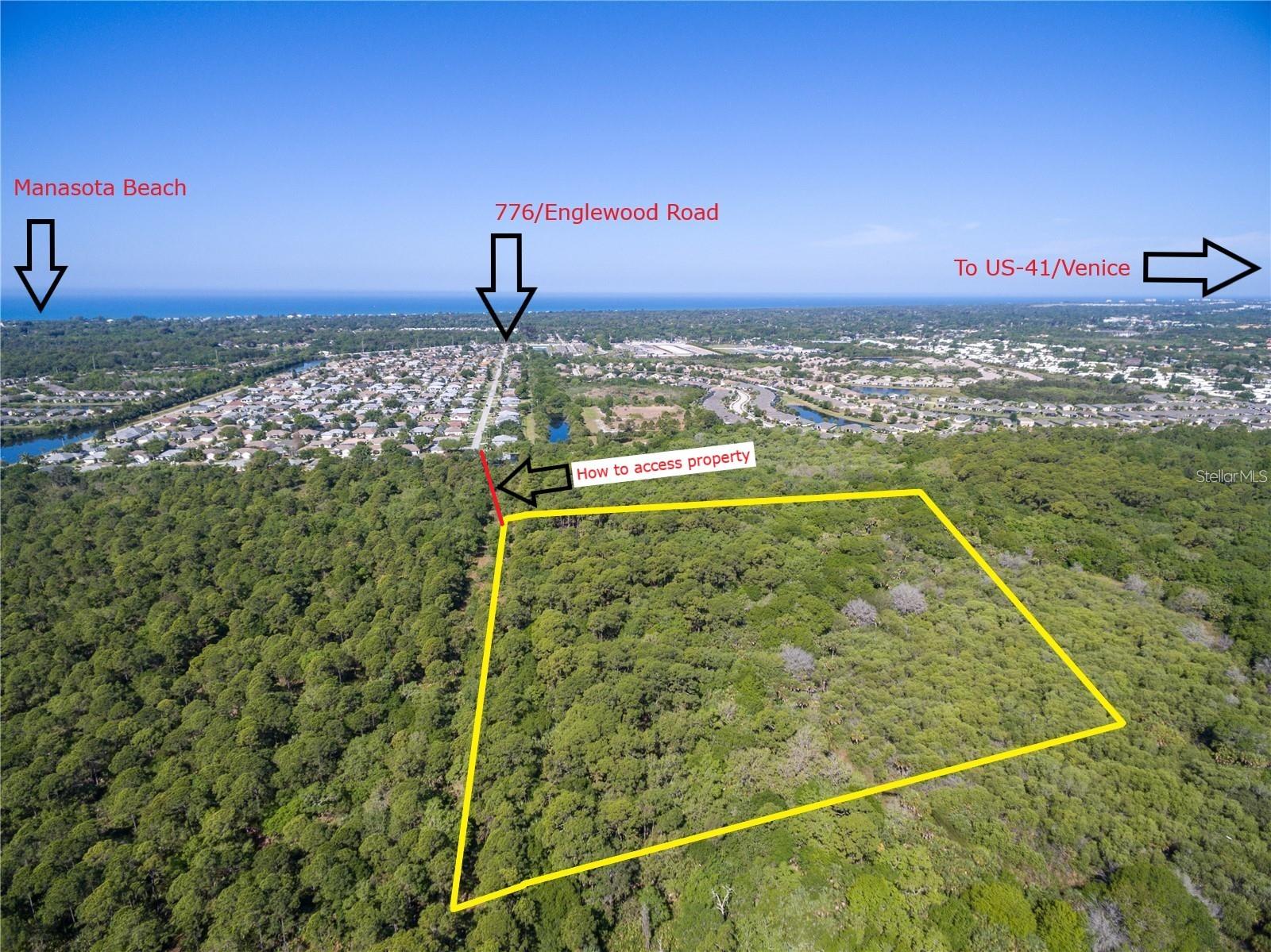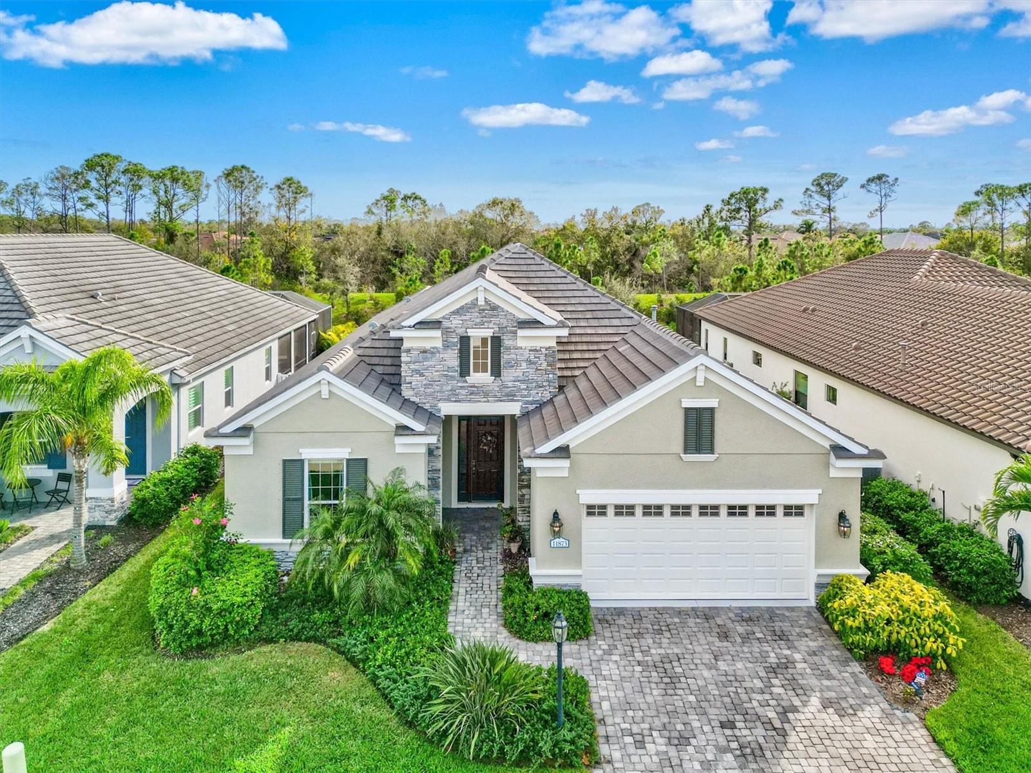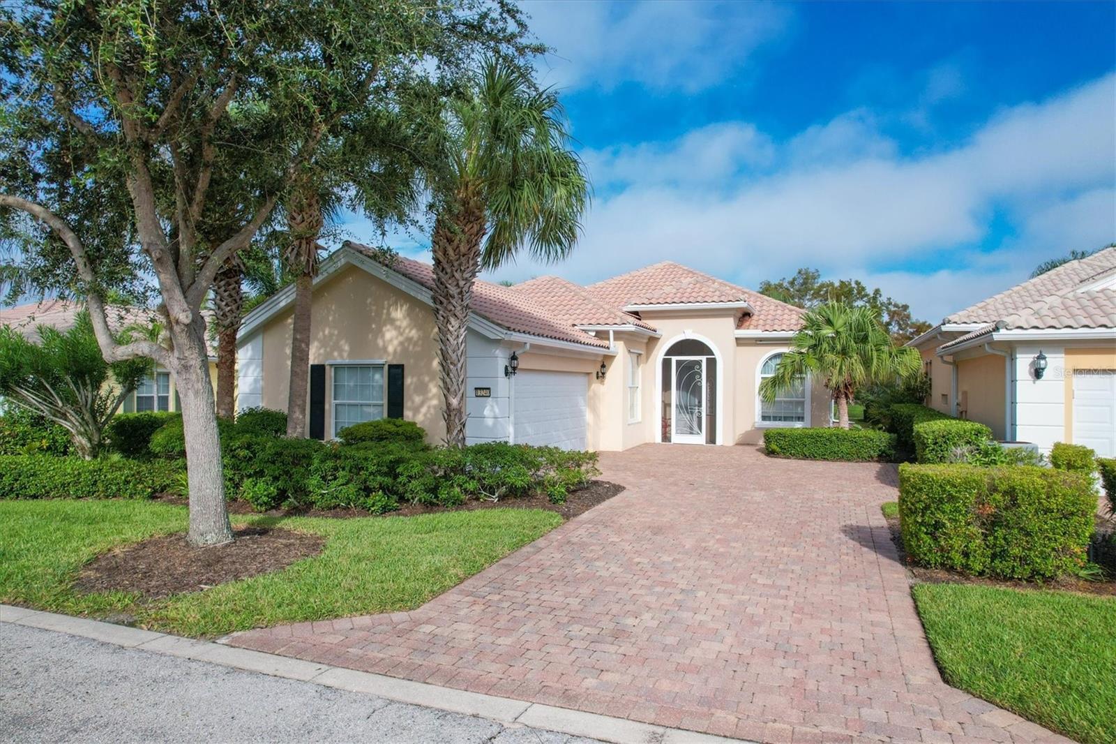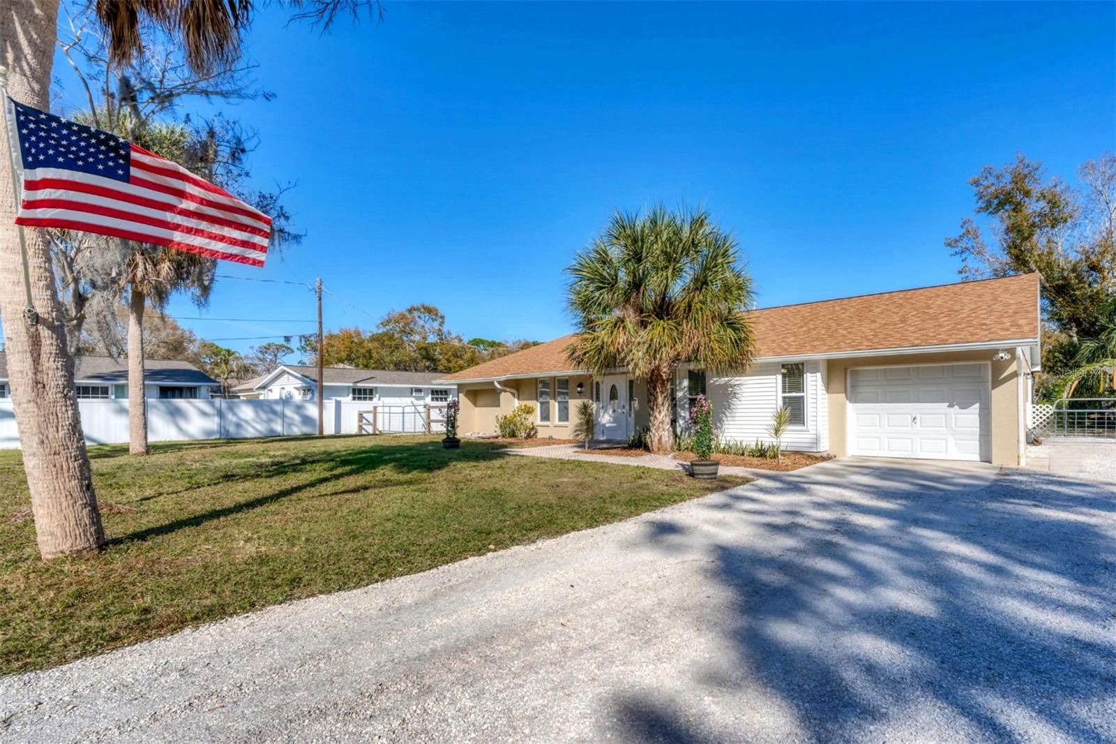304 Bermuda Ct #14, Venice, Florida
List Price: $599,900
MLS Number:
N6116152
- Status: Sold
- Sold Date: Jul 16, 2021
- DOM: 2 days
- Square Feet: 2006
- Bedrooms: 3
- Baths: 2
- Half Baths: 1
- Garage: 2
- City: VENICE
- Zip Code: 34293
- Year Built: 1995
- HOA Fee: $500
- Payments Due: Annually
Misc Info
Subdivision: Bermuda Club West At Plantation
Annual Taxes: $3,088
HOA Fee: $500
HOA Payments Due: Annually
Water View: Lake, Pond
Lot Size: 0 to less than 1/4
Request the MLS data sheet for this property
Sold Information
CDD: $605,000
Sold Price per Sqft: $ 301.60 / sqft
Home Features
Appliances: Dishwasher, Microwave, Range
Flooring: Laminate, Tile
Air Conditioning: Central Air
Exterior: Awning(s), Irrigation System, Lighting, Outdoor Shower
Room Dimensions
- Map
- Street View
