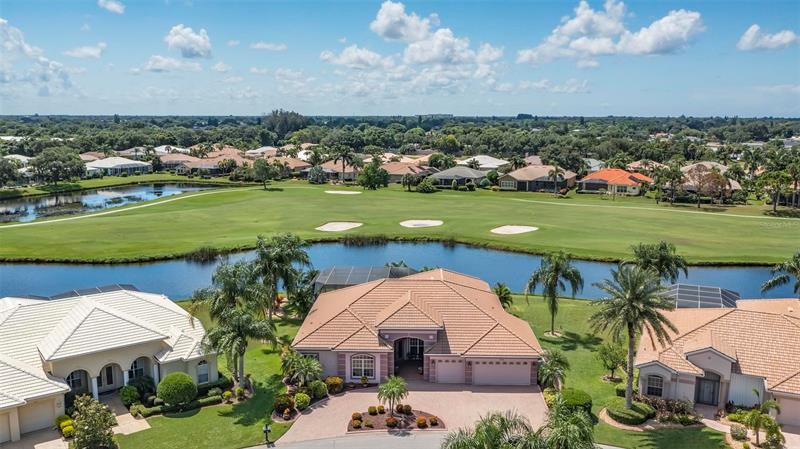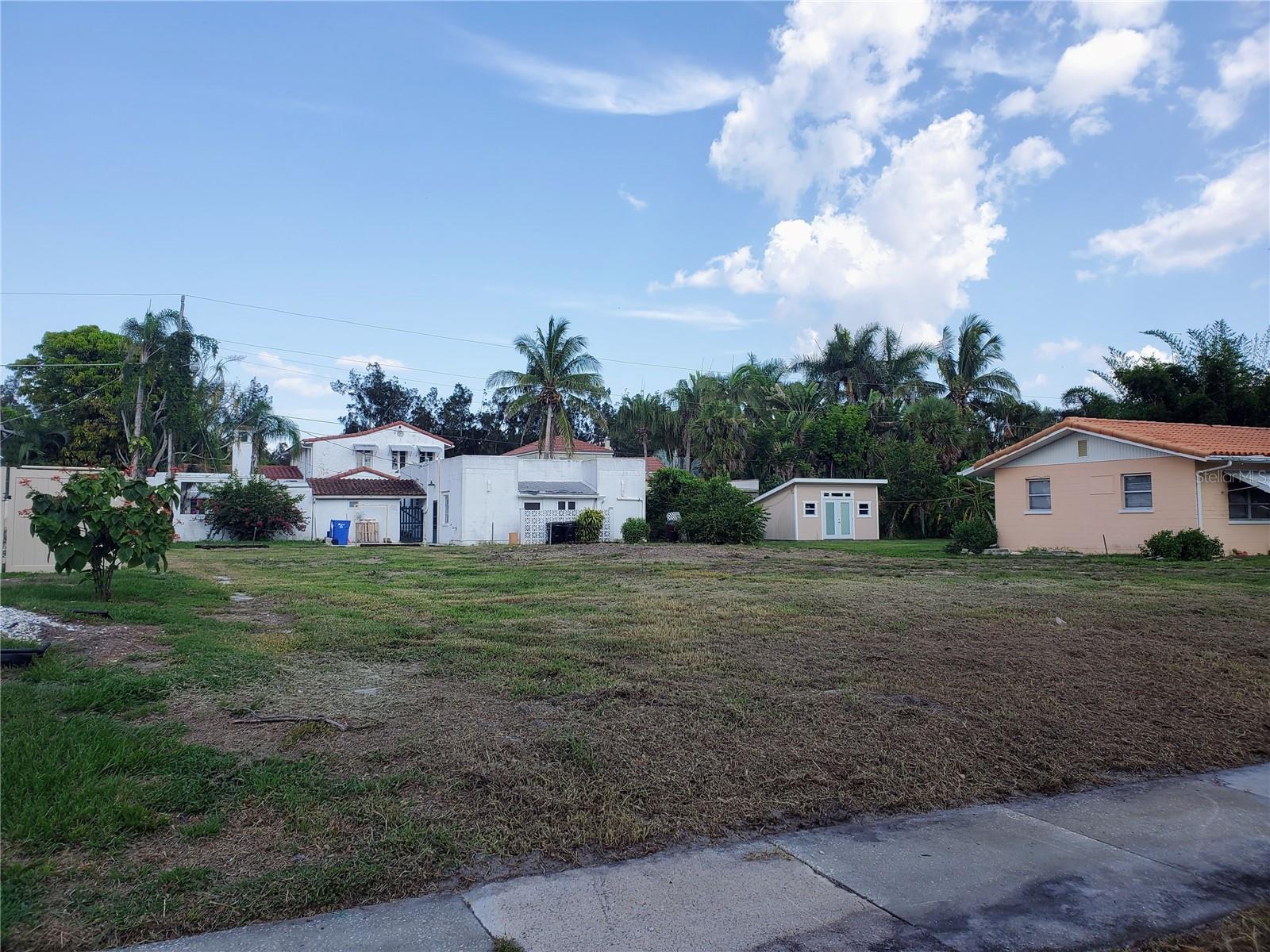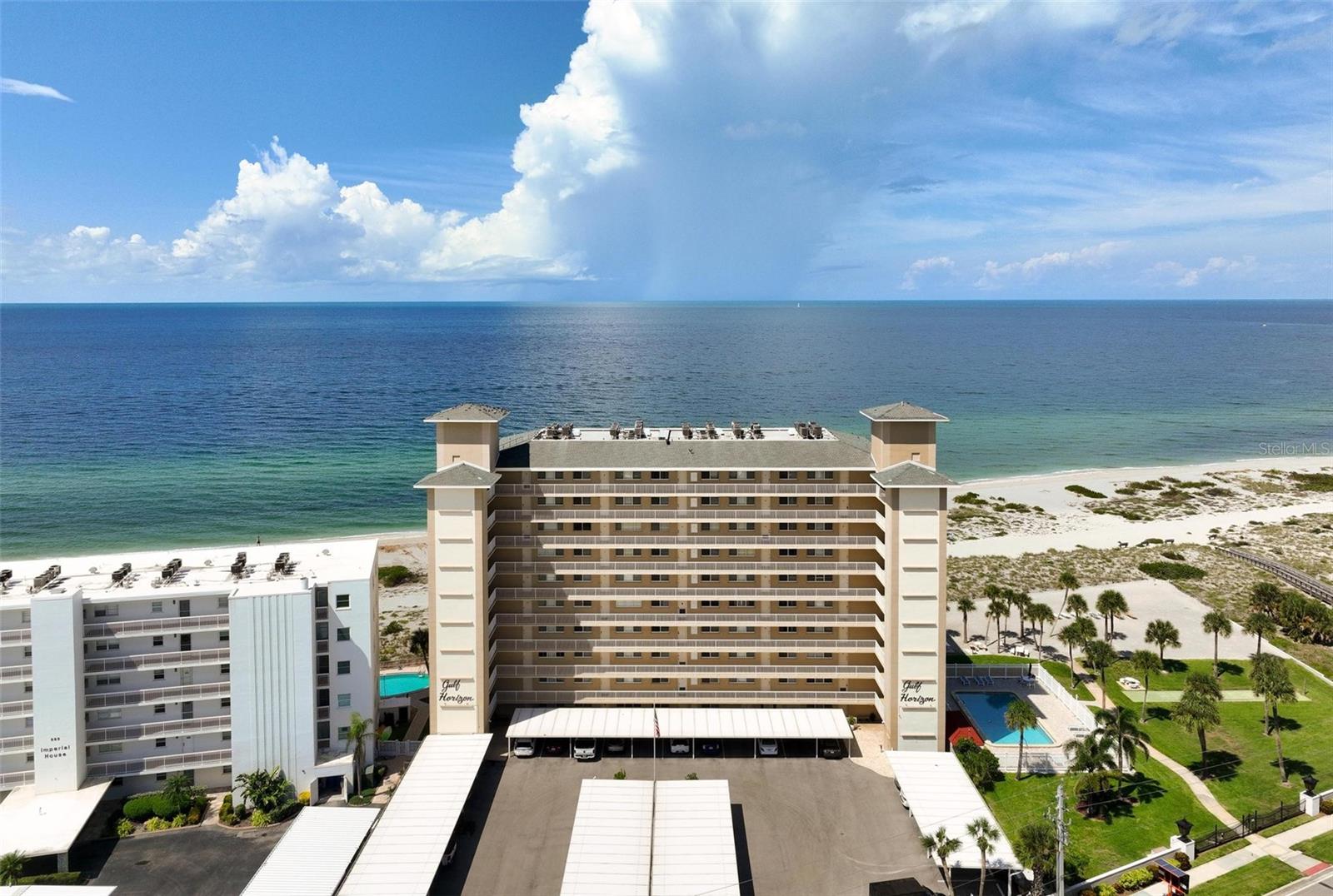870 Macaw Cir, Venice, Florida
List Price: $775,000
MLS Number:
N6116770
- Status: Sold
- Sold Date: Oct 15, 2021
- DOM: 31 days
- Square Feet: 2910
- Bedrooms: 4
- Baths: 3
- Garage: 3
- City: VENICE
- Zip Code: 34285
- Year Built: 2001
- HOA Fee: $935
- Payments Due: Quarterly
Misc Info
Subdivision: Pelican Pointe Golf & Country Club
Annual Taxes: $4,972
HOA Fee: $935
HOA Payments Due: Quarterly
Water Front: Lake
Water View: Lake
Lot Size: 1/4 to less than 1/2
Request the MLS data sheet for this property
Sold Information
CDD: $802,000
Sold Price per Sqft: $ 275.60 / sqft
Home Features
Appliances: Convection Oven, Dishwasher, Disposal, Dryer, Exhaust Fan, Microwave, Range, Refrigerator, Washer
Flooring: Carpet, Ceramic Tile
Air Conditioning: Central Air, Humidity Control
Exterior: Hurricane Shutters, Irrigation System, Lighting, Rain Gutters, Sidewalk, Sliding Doors
Garage Features: Circular Driveway, Garage Door Opener, Ground Level
Room Dimensions
Schools
- Elementary: Garden Elementary
- High: Venice Senior High
- Map
- Street View















































































