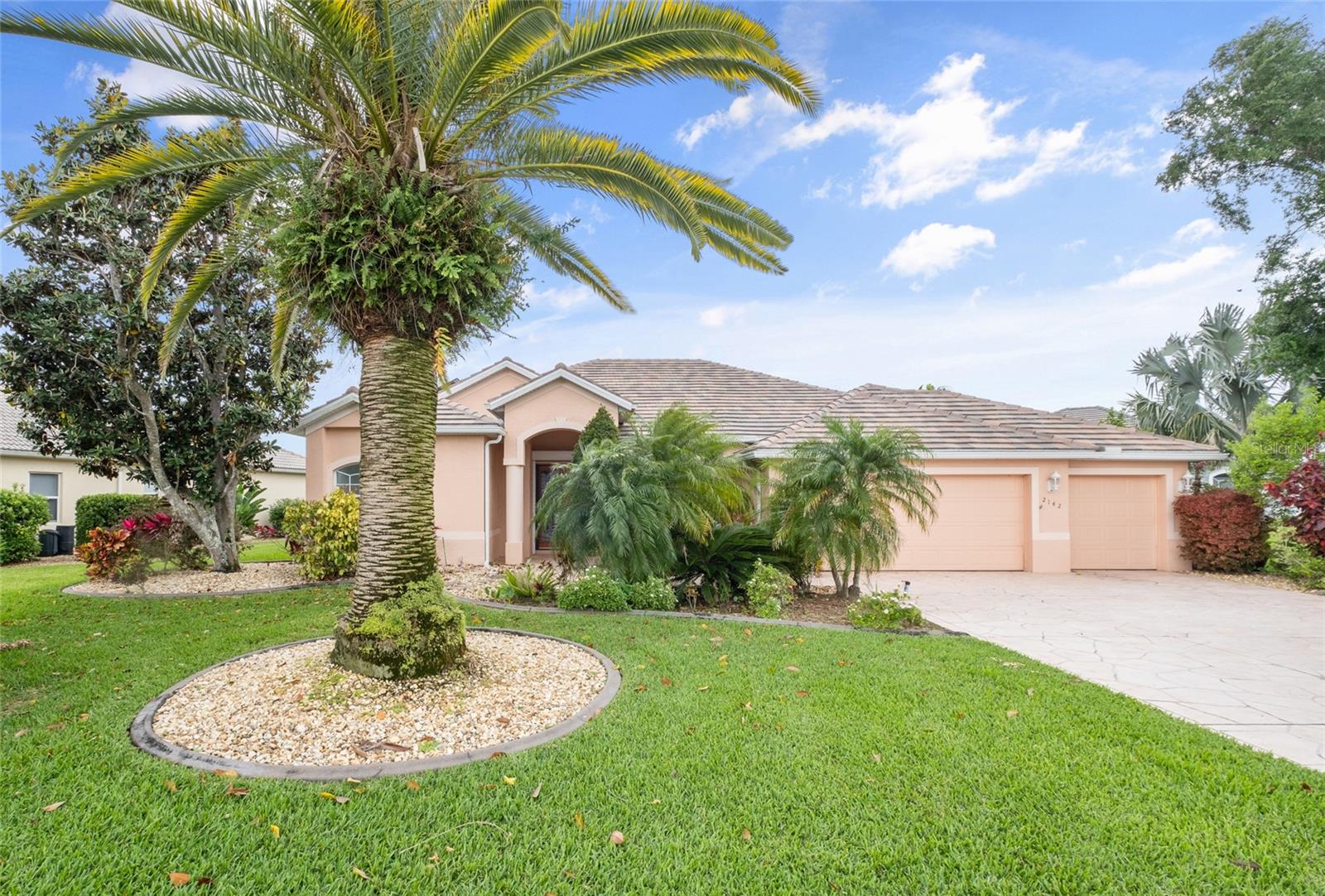1939 Silver Palm Rd, North Port, Florida
List Price: $620,000
MLS Number:
N6117320
- Status: Sold
- Sold Date: Oct 29, 2021
- DOM: 12 days
- Square Feet: 2478
- Bedrooms: 3
- Baths: 2
- Half Baths: 1
- Garage: 2
- City: NORTH PORT
- Zip Code: 34288
- Year Built: 2005
- HOA Fee: $100
- Payments Due: Annually
Misc Info
Subdivision: Bobcat Trail Ph 2
Annual Taxes: $7,099
Annual CDD Fee: $1,839
HOA Fee: $100
HOA Payments Due: Annually
Lot Size: 0 to less than 1/4
Request the MLS data sheet for this property
Sold Information
CDD: $640,000
Sold Price per Sqft: $ 258.27 / sqft
Home Features
Appliances: Built-In Oven, Convection Oven, Cooktop, Dishwasher, Disposal, Dryer, Gas Water Heater, Ice Maker, Kitchen Reverse Osmosis System, Microwave, Refrigerator, Washer, Water Purifier, Wine Refrigerator
Flooring: Ceramic Tile, Laminate
Air Conditioning: Central Air
Exterior: Hurricane Shutters, Irrigation System, Lighting, Outdoor Grill, Outdoor Kitchen, Outdoor Shower, Rain Gutters, Sidewalk, Sliding Doors
Room Dimensions
Schools
- Elementary: Toledo Blade Elementary
- High: North Port High
- Map
- Street View













































